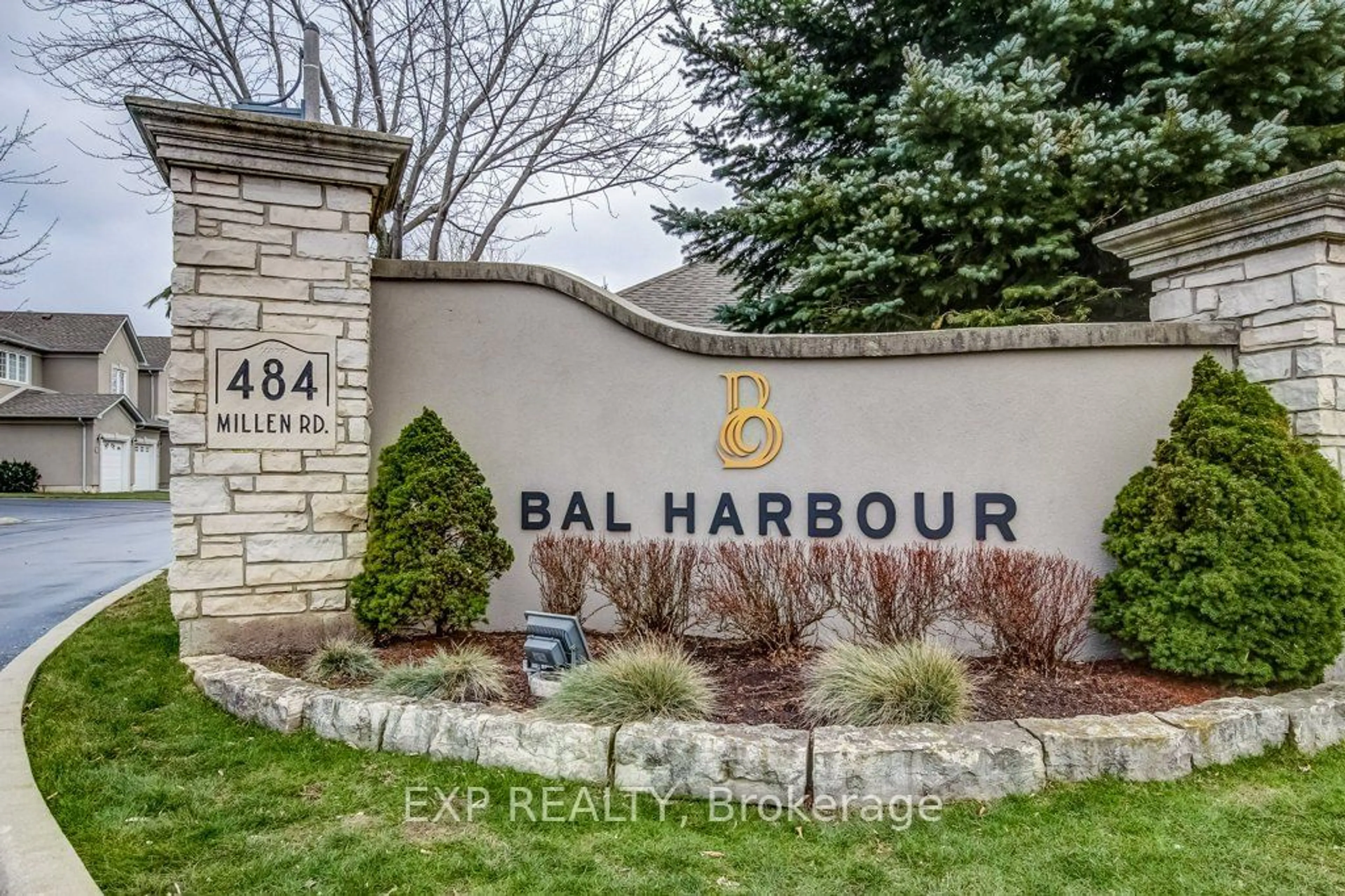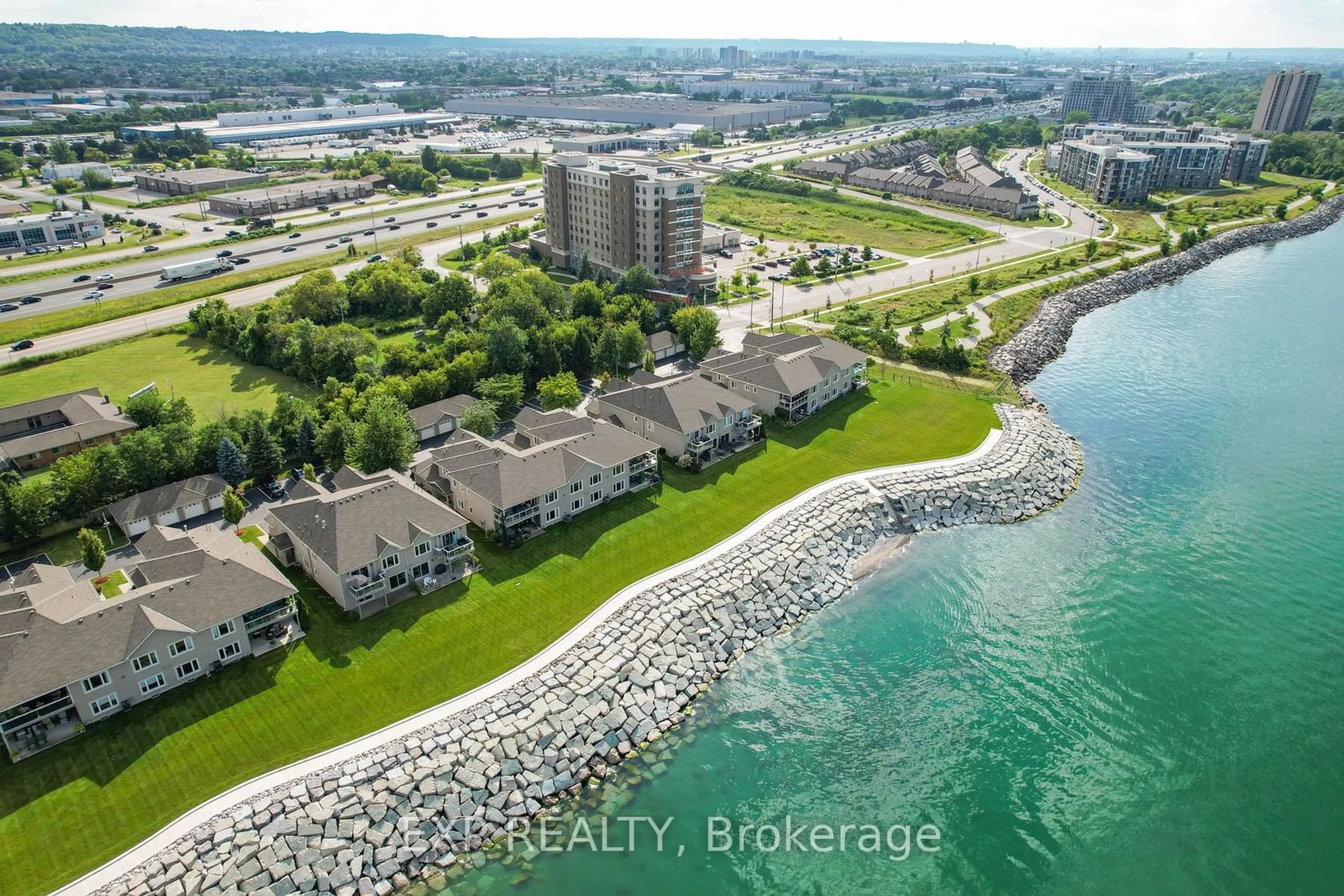484 Millen Rd #16, Hamilton, Ontario L8E 6G4
Contact us about this property
Highlights
Estimated ValueThis is the price Wahi expects this property to sell for.
The calculation is powered by our Instant Home Value Estimate, which uses current market and property price trends to estimate your home’s value with a 90% accuracy rate.Not available
Price/Sqft$676/sqft
Est. Mortgage$6,871/mo
Maintenance fees$716/mo
Tax Amount (2024)$7,361/yr
Days On Market85 days
Description
Be sure to check out the VIDEO LINK! Elegant Waterfront Home With Spectacular Views Of Toronto Skyline! 2300 SF Luxury One Floor Living!Features include 9' ceilings, a stunning staircase and PRIVATE ELEVATOR! A beautiful white kitchen has quartz counters, built-in black stainless steel appliances, and a dry bar area with a wine fridge. The living room has magnificent water views. The home office offers a Murphy Bed setup. A convenient guest powder room. The primary bedroom has a walk-in closet plus a 5piece ensuite & the 2nd bedroom that accommodates a king sized bed also has a private 4 piece ensuite! The laundry facilities are on the main living level. The basement has a bathroom rough in and is currently used as an in-home gym but can be converted to a recreation room. Balcony comes with a gas bib for your BBQ. There is direct access from the foyer to the attached single car garage PLUS there is an additional auxiliary garage! The NEW shoreline has WATER ACCESS for the water enthusiast and there is a convenient sand public beach only 300 meters away. This coveted enclave of homes offers easy access to the QEW, Confederation Park, trails, shopping & fine dining.
Property Details
Interior
Features
2nd Floor
Kitchen
5.94 x 4.17W/O To Balcony / Breakfast Bar / Centre Island
Living
7.85 x 4.22Gas Fireplace / Overlook Water / Open Concept
Office
4.06 x 3.00Murphy Bed
Prim Bdrm
5.13 x 3.63W/I Closet / Large Window
Exterior
Features
Parking
Garage spaces 2
Garage type Attached
Other parking spaces 1
Total parking spaces 3
Condo Details
Inclusions
Property History
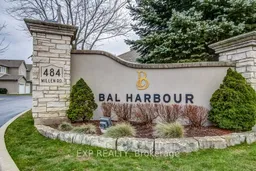 39
39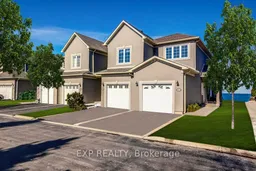 33
33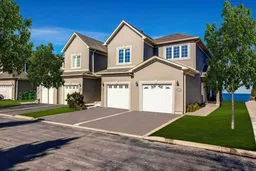 33
33Get up to 0.5% cashback when you buy your dream home with Wahi Cashback

A new way to buy a home that puts cash back in your pocket.
- Our in-house Realtors do more deals and bring that negotiating power into your corner
- We leverage technology to get you more insights, move faster and simplify the process
- Our digital business model means we pass the savings onto you, with up to 0.5% cashback on the purchase of your home
