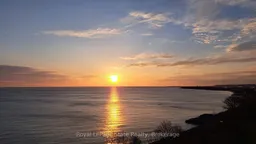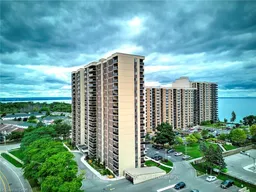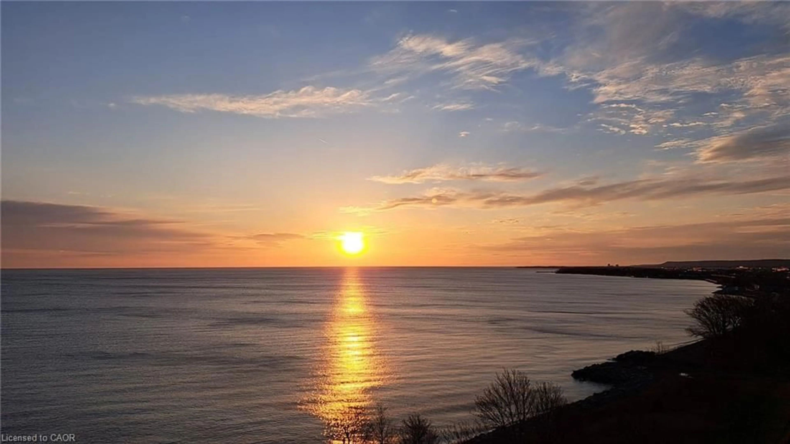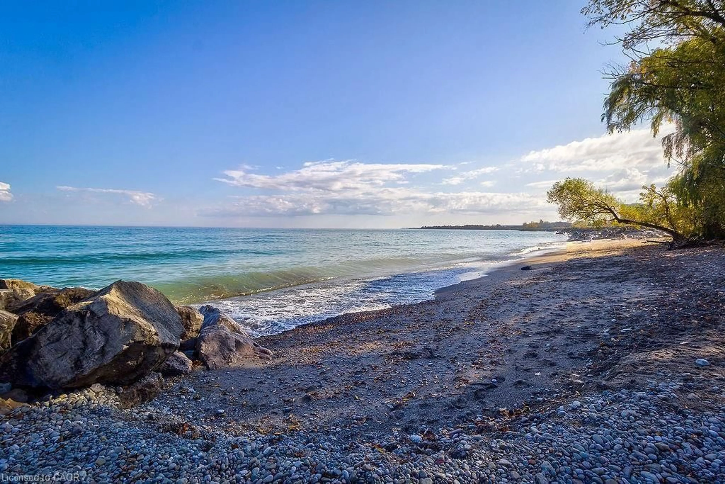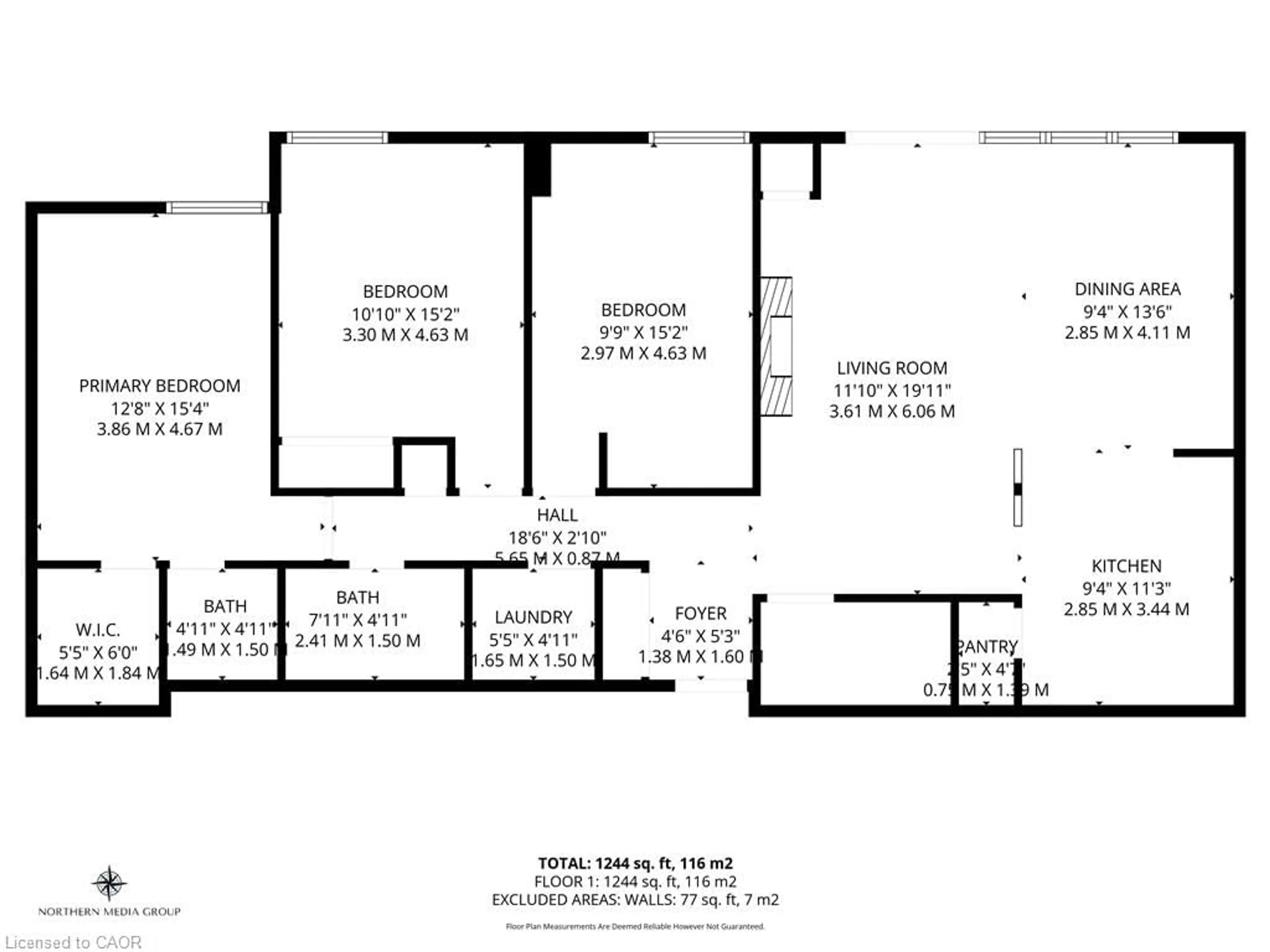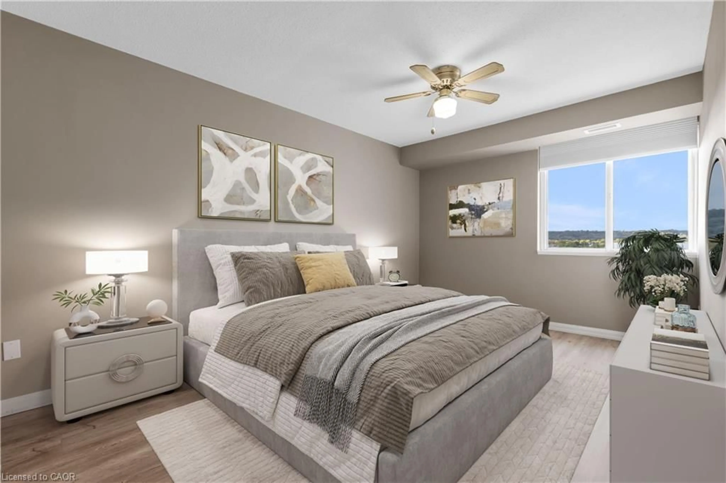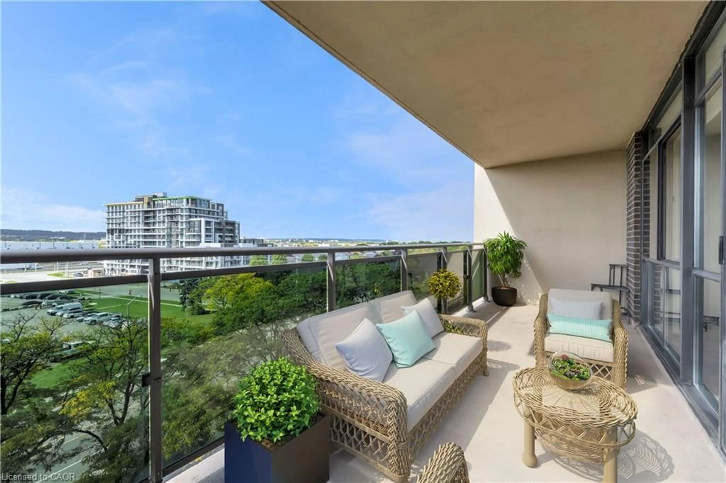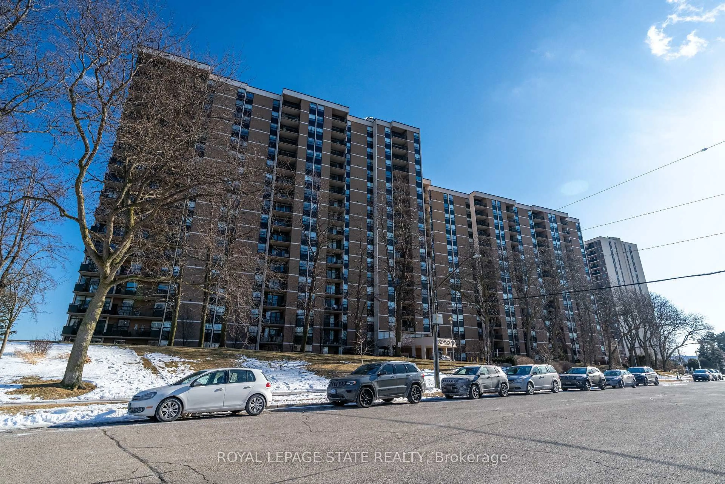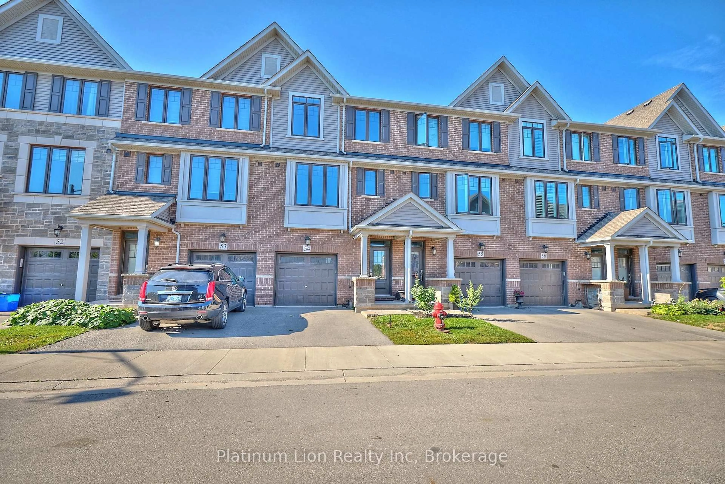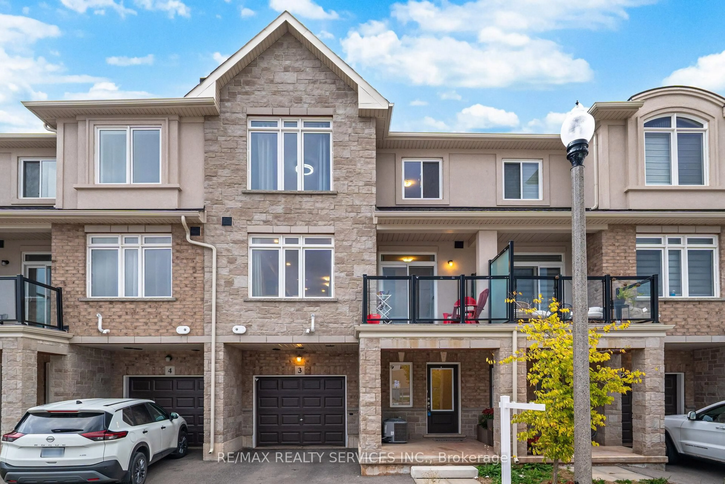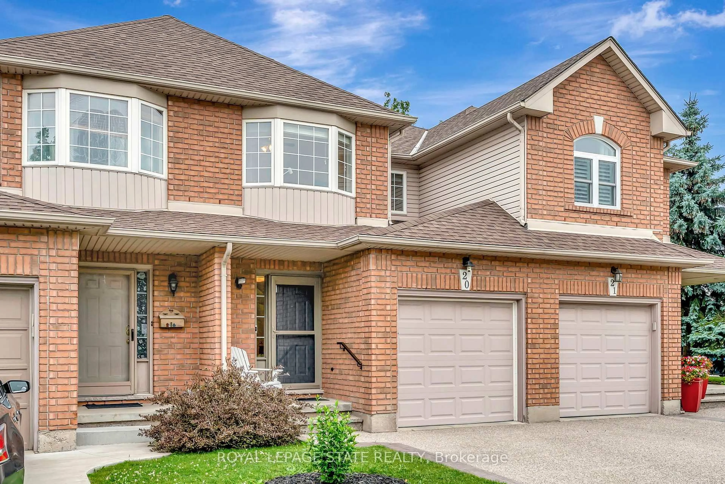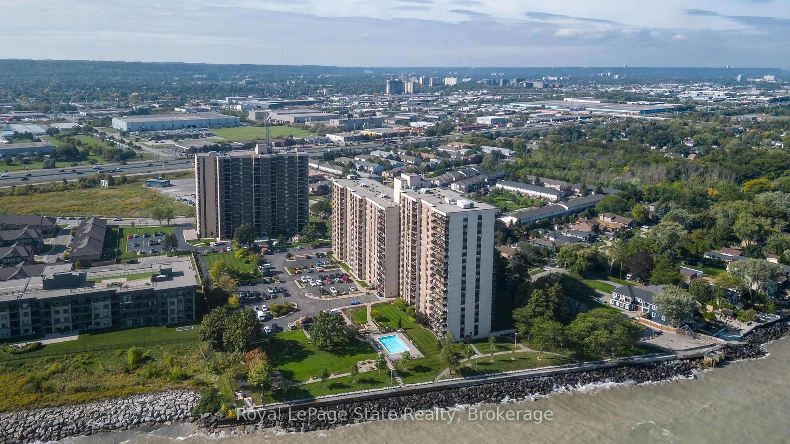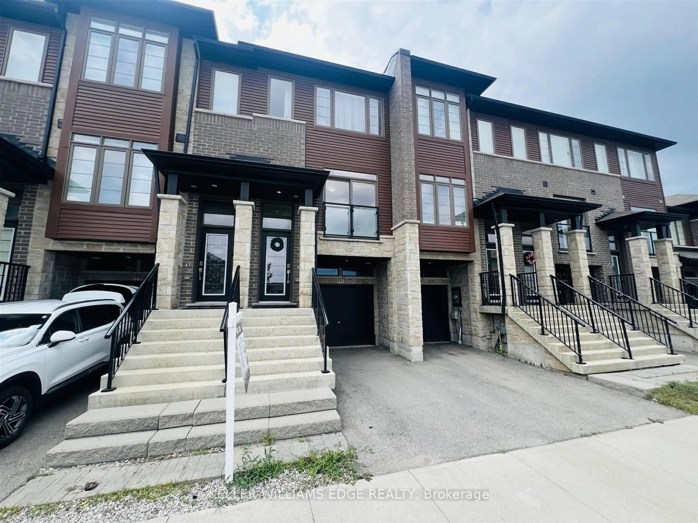301 Frances Ave #704, Stoney Creek, Ontario L8E 3W6
Contact us about this property
Highlights
Estimated valueThis is the price Wahi expects this property to sell for.
The calculation is powered by our Instant Home Value Estimate, which uses current market and property price trends to estimate your home’s value with a 90% accuracy rate.Not available
Price/Sqft$485/sqft
Monthly cost
Open Calculator
Description
LAKEFRONT CONDO IN PRIME STONEY CREEK! Bright and spacious 1298 sq.ft. suite featuring 3 bedrooms, 2 bathrooms, 21' x 7' private balcony, two walk-in closets, in-suite laundry and newer luxury vinyl flooring (2023) throughout. The large living room includes a newer electric fireplace (2023), bright kitchen with neweer pot-lights in 2023 and there's a separate dining room as well. Comes with 1 underground parking space and 1 storage locker. Located just 5 minutes from the QEW, Lincoln M. Alexander Parkway and Confederation GO Station, offering quick access to major highways, train and bus service. Steps from waterfront trails, beaches, parks, shops, restaurants, cafes, schools, churches, and more. Enjoy resort-style amenities: heated outdoor pool, BBQ area, gym, sauna, party room, library, wood shop, bike room, car wash, and visitor parking. This award-winning building is known for being quiet, clean, and beautifully maintained. Condo fees include ALL utilities - Heat, Hydro, A/C, Water, High-speed Internet, TV, Exterior Maintenance, and Building Insurance. The building is pet-friendly and fully wheelchair accessible. Perfect for those seeking a smart investment and stress-free lakeside living. A must-see!
Property Details
Interior
Features
Main Floor
Dining Room
4.11 x 2.84Kitchen
3.43 x 2.84Living Room
6.07 x 3.61Foyer
1.60 x 1.37Exterior
Features
Parking
Garage spaces 1
Garage type -
Other parking spaces 0
Total parking spaces 1
Condo Details
Amenities
BBQs Permitted, Car Wash Area, Elevator(s), Fitness Center, Party Room, Pool
Inclusions
Property History
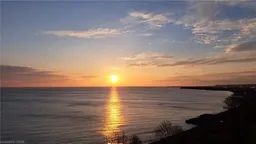 25
25