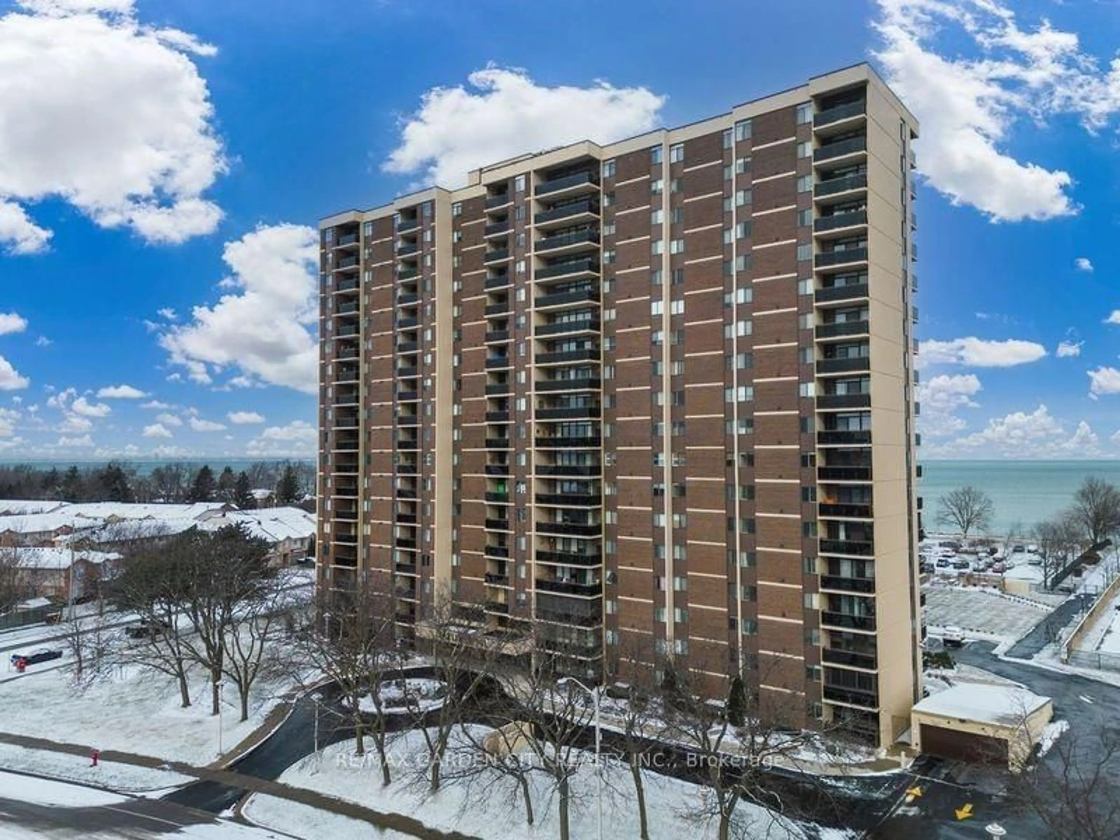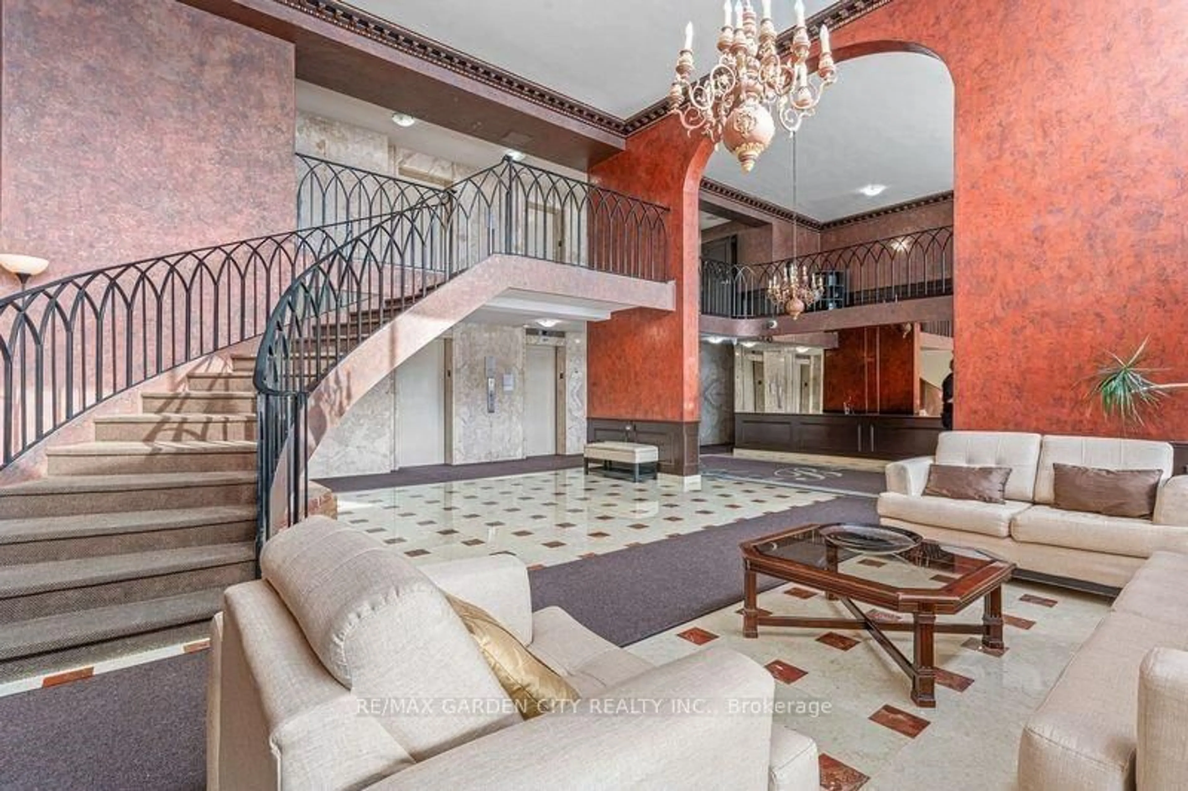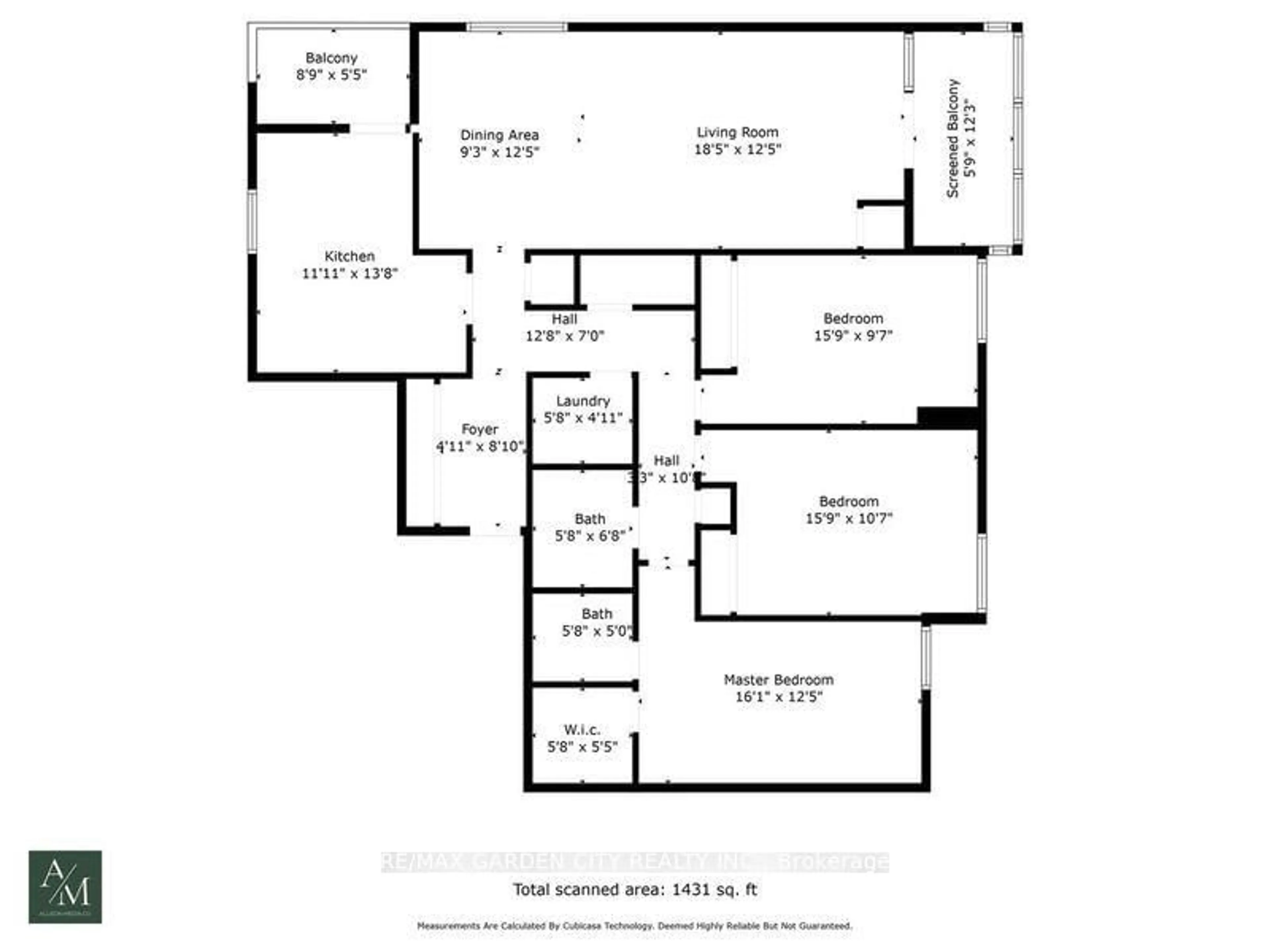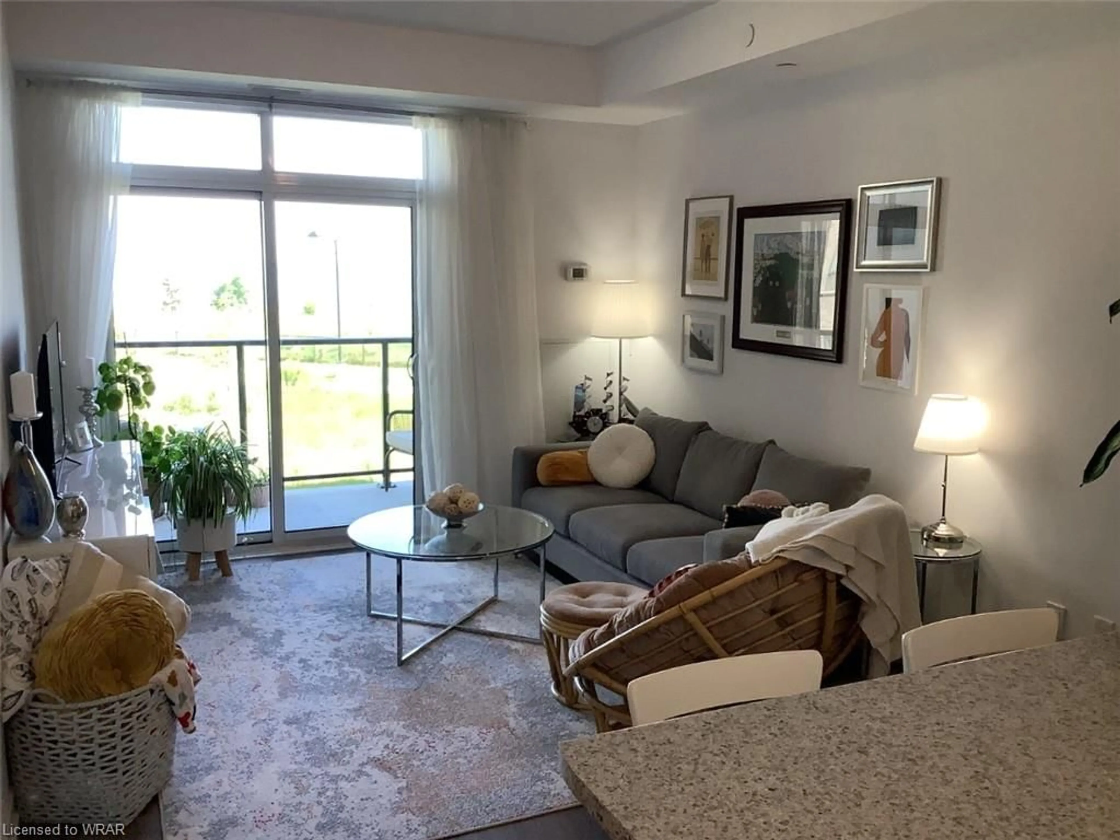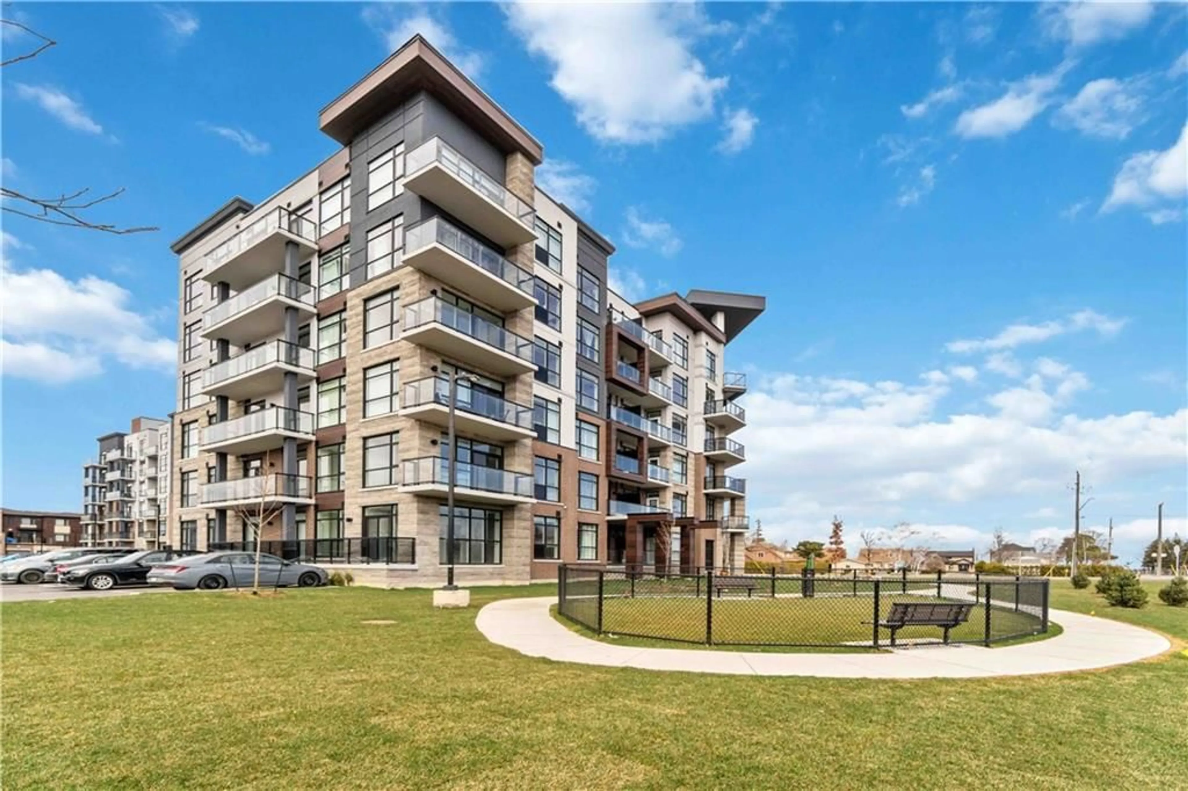301 Frances Ave #203, Hamilton, Ontario L8E 3W6
Contact us about this property
Highlights
Estimated ValueThis is the price Wahi expects this property to sell for.
The calculation is powered by our Instant Home Value Estimate, which uses current market and property price trends to estimate your home’s value with a 90% accuracy rate.$534,000*
Price/Sqft$438/sqft
Days On Market40 days
Est. Mortgage$2,813/mth
Maintenance fees$1331/mth
Tax Amount (2023)$2,862/yr
Description
FABULOUS 3 bedroom, 2 bathroom, corner unit with views north, south and east, approximate 1431 sq.ft. Beautifully updated kitchen w/loads of cabinets with views of the lake and a door to a small balcony. The large Living Room/Dining Room offers natural light from a window and patio doors. There is a large screened in balcony off the Living Room to enjoy those lovely summer days and evenings. Large primary bedroom w/walk in closet and a 2 pc ensuite. 2 more very spacious bedrooms and a 3 pce main bathroom. Laundry room in unit. Lots of storage plus a locker in the building. Underground parking spot. Lots of visitors parking. The building has lots of amenities including a workshop, library, party room, exercise room and a outdoor, inground pool. Pathway to lake for beautiful sunsets. Located on the 2nd floor, so a quick staircase up one floor, or use the elevator. Condo fee includes all utilities except telephone and property taxes. Thinking of travelling? Just close your door and go. Carefree living at its best. This unit is a real pleasure to view.
Property Details
Interior
Features
Main Floor
Foyer
1.50 x 2.69Kitchen
3.63 x 4.17Balcony
Dining
2.82 x 3.78Living
5.61 x 3.78Balcony / Enclosed / Sliding Doors
Exterior
Features
Parking
Garage spaces 1
Garage type Underground
Other parking spaces 0
Total parking spaces 1
Condo Details
Amenities
Car Wash, Exercise Room, Party/Meeting Room, Visitor Parking
Inclusions
Property History
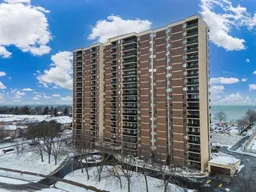 40
40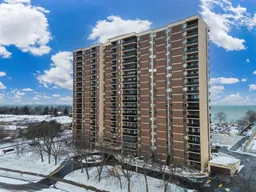 40
40Get an average of $10K cashback when you buy your home with Wahi MyBuy

Our top-notch virtual service means you get cash back into your pocket after close.
- Remote REALTOR®, support through the process
- A Tour Assistant will show you properties
- Our pricing desk recommends an offer price to win the bid without overpaying
