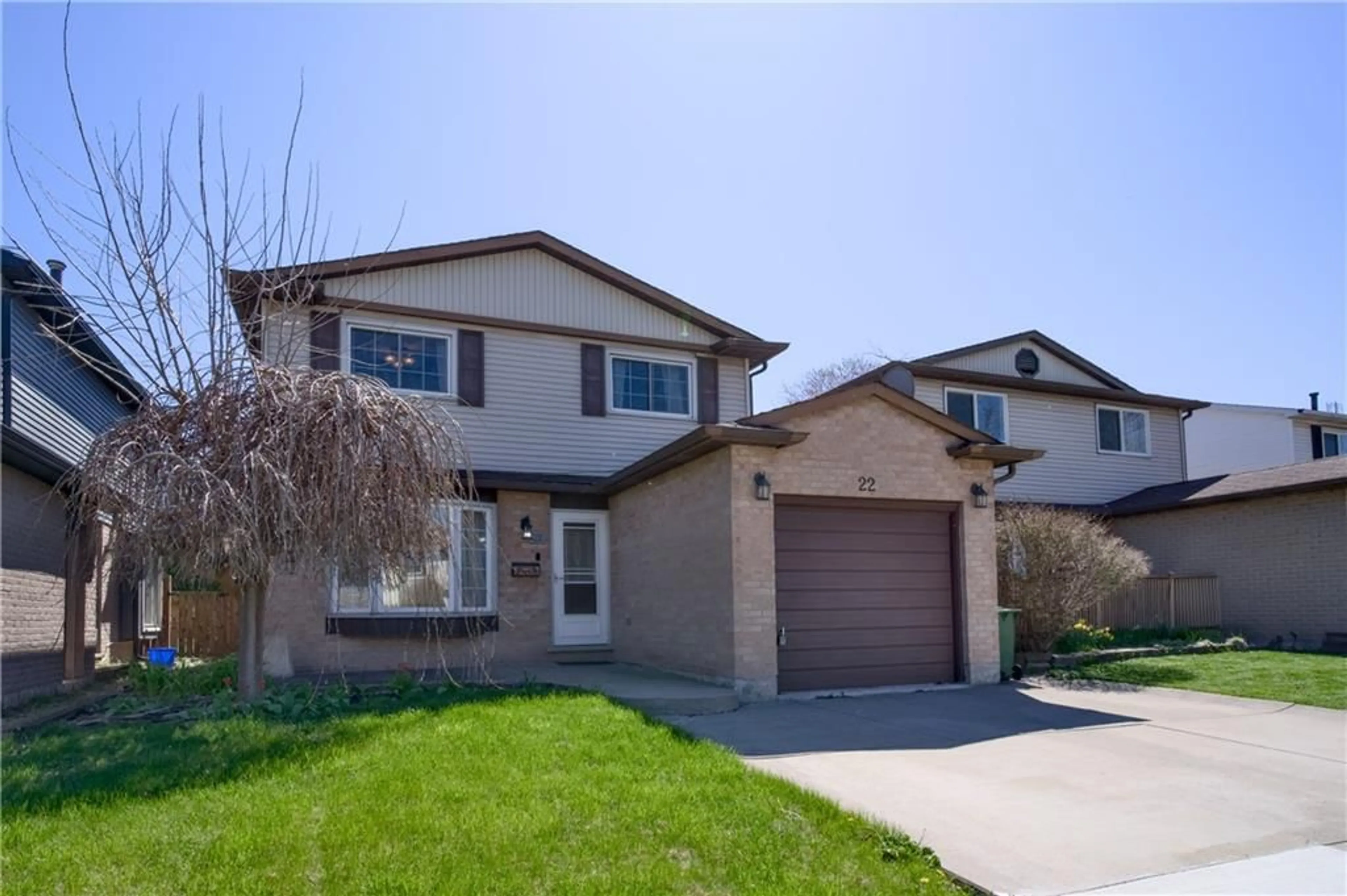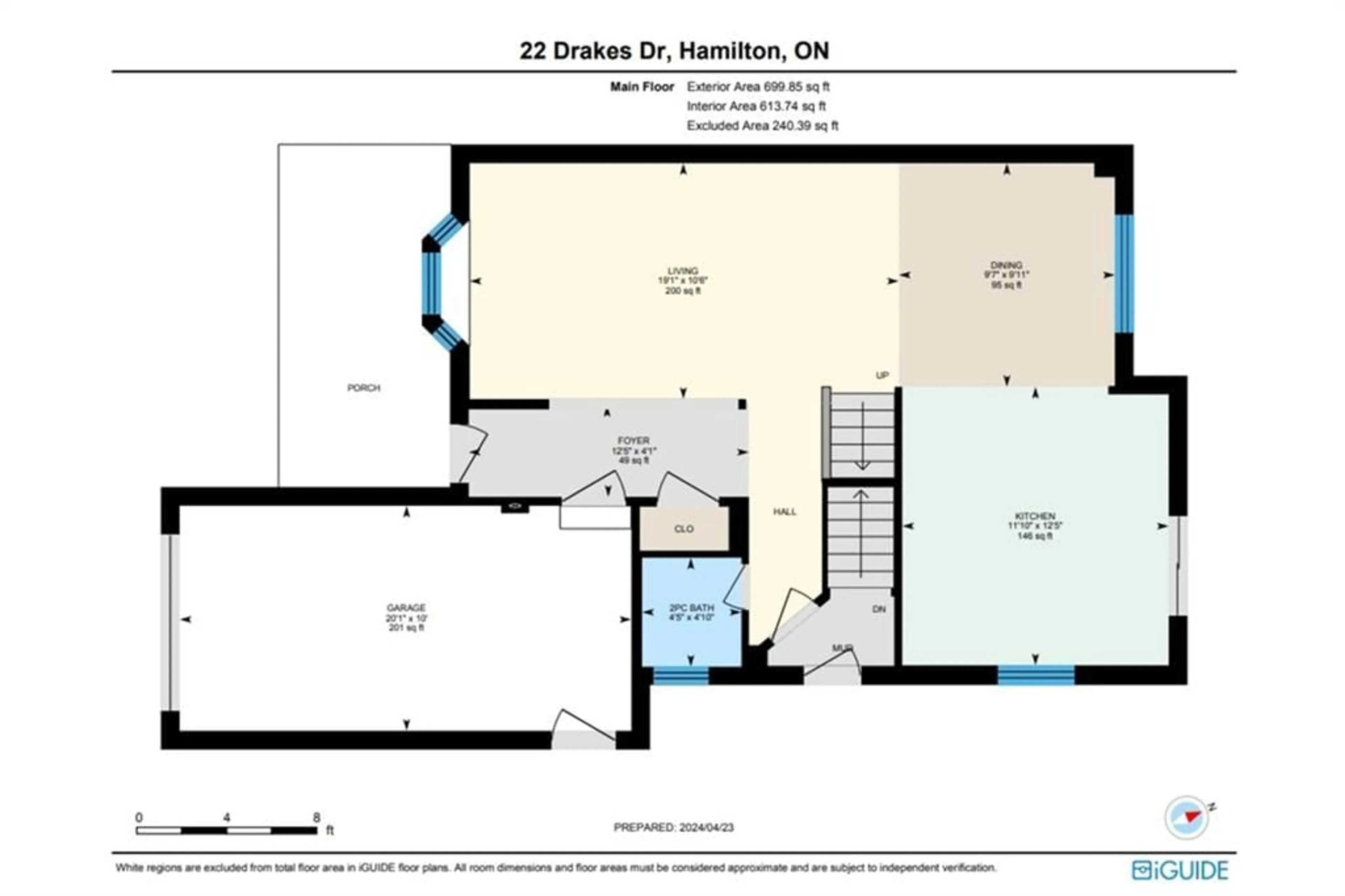22 Drakes Dr, Stoney Creek, Ontario L8E 4G5
Contact us about this property
Highlights
Estimated ValueThis is the price Wahi expects this property to sell for.
The calculation is powered by our Instant Home Value Estimate, which uses current market and property price trends to estimate your home’s value with a 90% accuracy rate.$856,000*
Price/Sqft$592/sqft
Days On Market14 days
Est. Mortgage$3,655/mth
Tax Amount (2023)$4,503/yr
Description
Welcome to 22 Drakes Drive in Stoney Creek, a 2-storey home featuring 3 bedrooms, 2+1 bathrooms, 2 kitchens and a single garage! Offering endless potential, this home is nestled on a good-sized lot within walking distance of the Lake Ontario shoreline. Enjoy a functional floor plan and large windows allowing plenty of sunshine throughout. The main level offers a large living room with a bay window, a spacious dining area and a bright-white open kitchen with a centre island and a walk-out to the backyard! A powder room and convenient inside access from the garage complete the main level. On the second floor is the spacious primary bedroom with a walk-in closet and ensuite privileges to the tasteful 4-piece bathroom. Two additional bedrooms with generous closet space and convenient bedroom-level laundry are also found on the second level. The basement offers a separate side entry and features a spacious recreation area, a second kitchen, a den, a 3-piece bathroom and lots of storage space. Take advantage of this ideal location near various amenities, schools, waterfront parks and nature trails including Confederation Park, with easy access to the QEW Toronto and Niagara. Awaiting your personal touch, now is your chance to seize the opportunity and call this house your new home!
Property Details
Interior
Features
2 Floor
Dining Room
9 x 9Kitchen
12 x 11Balcony/Deck
Kitchen
12 x 11Balcony/Deck
Bathroom
4 x 42-Piece
Exterior
Features
Parking
Garage spaces 1
Garage type Attached,Inside Entry, Concrete
Other parking spaces 2
Total parking spaces 3
Property History
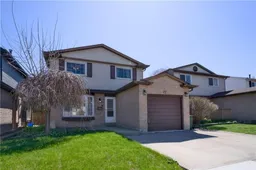 45
45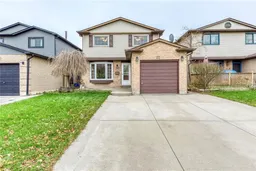 41
41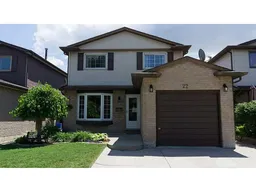 16
16Get an average of $10K cashback when you buy your home with Wahi MyBuy

Our top-notch virtual service means you get cash back into your pocket after close.
- Remote REALTOR®, support through the process
- A Tour Assistant will show you properties
- Our pricing desk recommends an offer price to win the bid without overpaying
