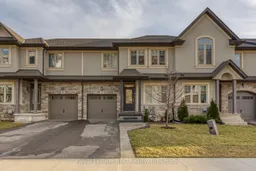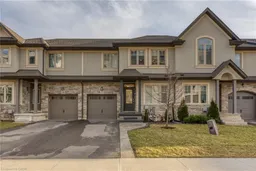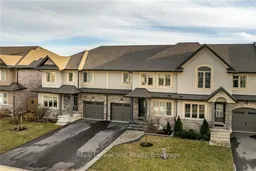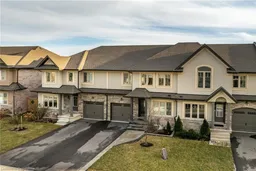Luxury Lakefront Living along with Lakeside Trails & Sandy Beach. Main floor Features 9 Foot Ceilings Throughout with Open Concept Main Floor, Private Office Space & custom designer powder room with upgraded light fixtures and cascade window shades add to the upscale feel of the home. The custom kitchen is a chef's dream, with quartz counters, custom backsplash, under valance lighting, pantry, pot filler, glass Rinser, garburator, huge Island with storage & all stainless-steel appliances for entertaining indoors. The open concept kitchen area leads to the fully fenced maintenance free yard complete with concrete floors, outdoor island, mini fridges, string lights & greenery for privacy. A perfect spot to relax or enjoy the company of family and friends. Leading via oak stairs with iron pickets to the 2nd floor you have the convenience of laundry room with custom cabinets and custom walk in closet. The primary bedroom is spacious with views of the lake, spa like ensuite bath with separate tub and glass shower and a separate huge custom made walk in closet. An additional main bath with 2 spacious bedrooms with pot lights & Cascade window shades complete the upper level. The whole house is carpet free and the paint used on walls is Scuff-X from Benjamin Moore. Close to HWY and New GO Station. Parking for 3 cars.
Inclusions: Built-in Microwave, Carbon Monoxide Detector, Dishwasher, Dryer, Garage Door Opener, Range Hood, Refrigerator, Smoke Detector, Washer, Window Coverings, 2 mini fridges in backyard







