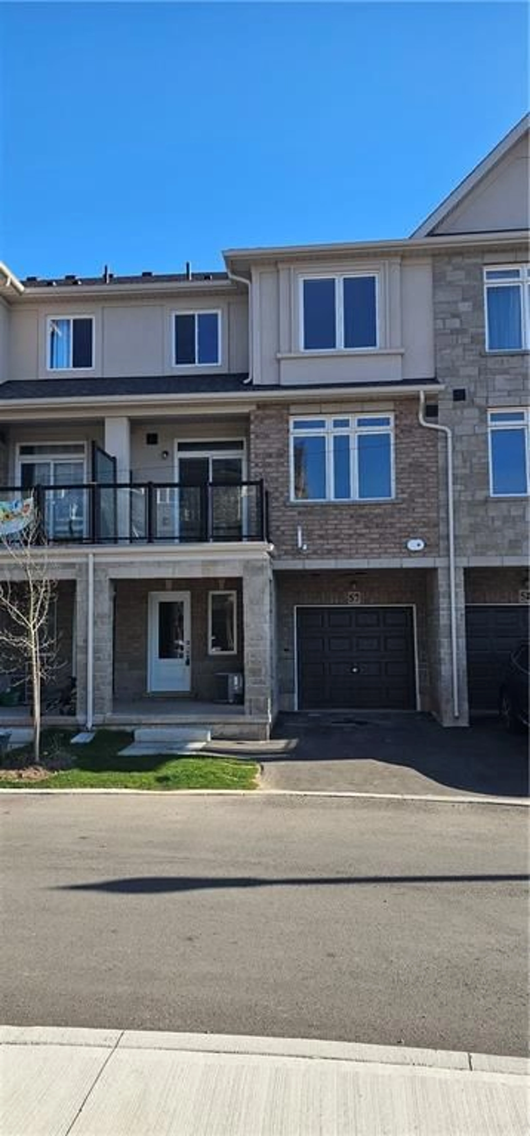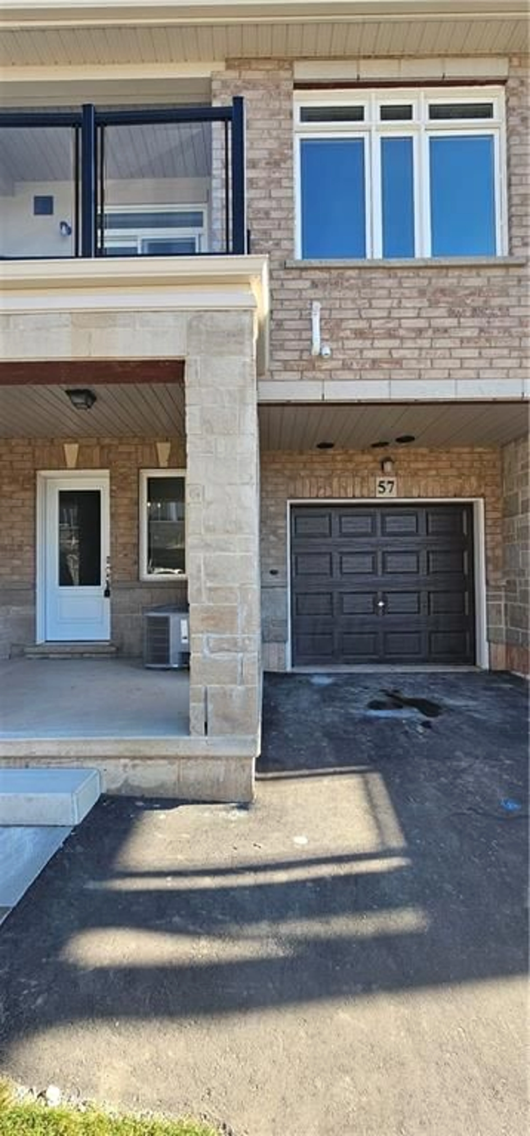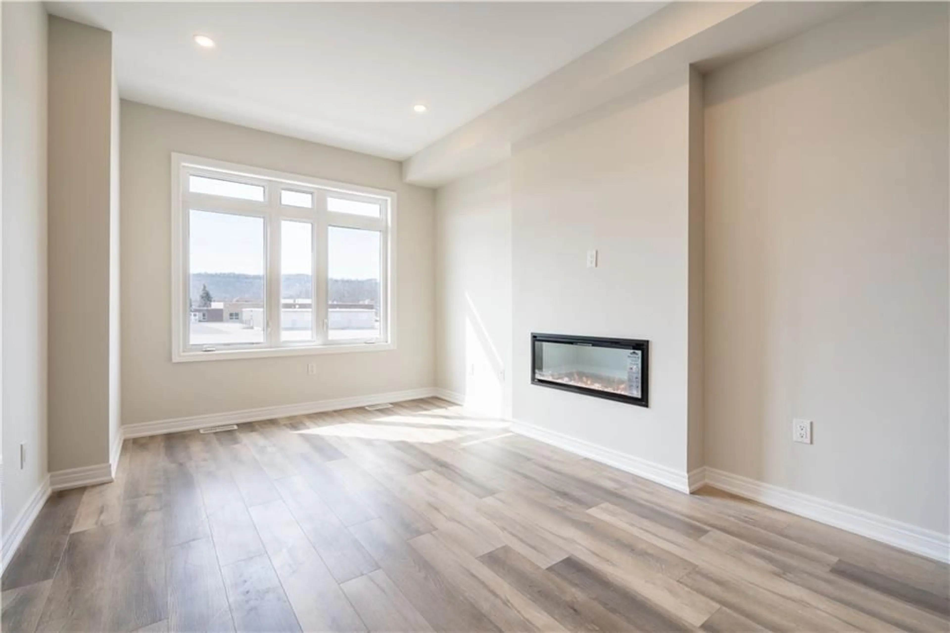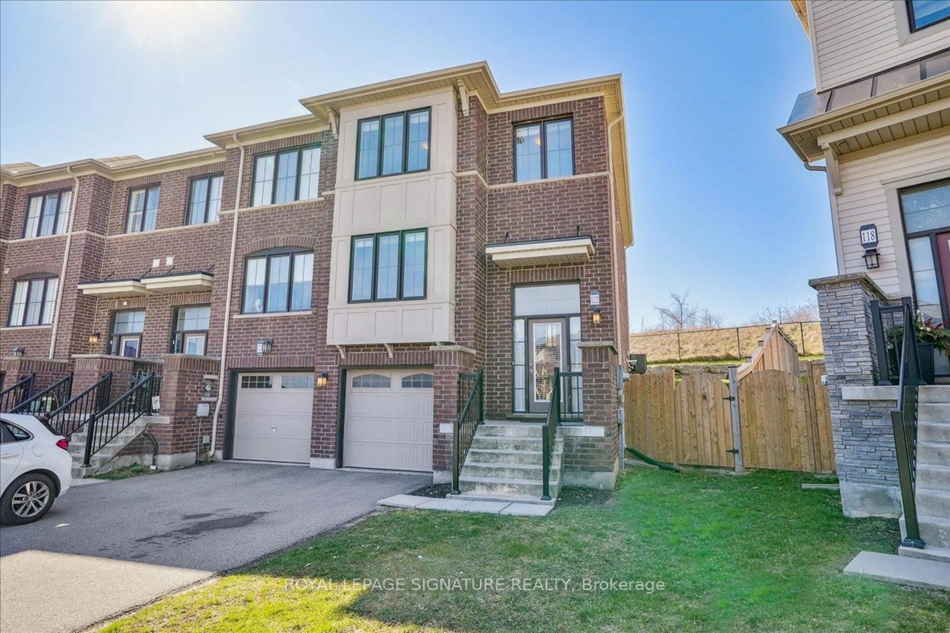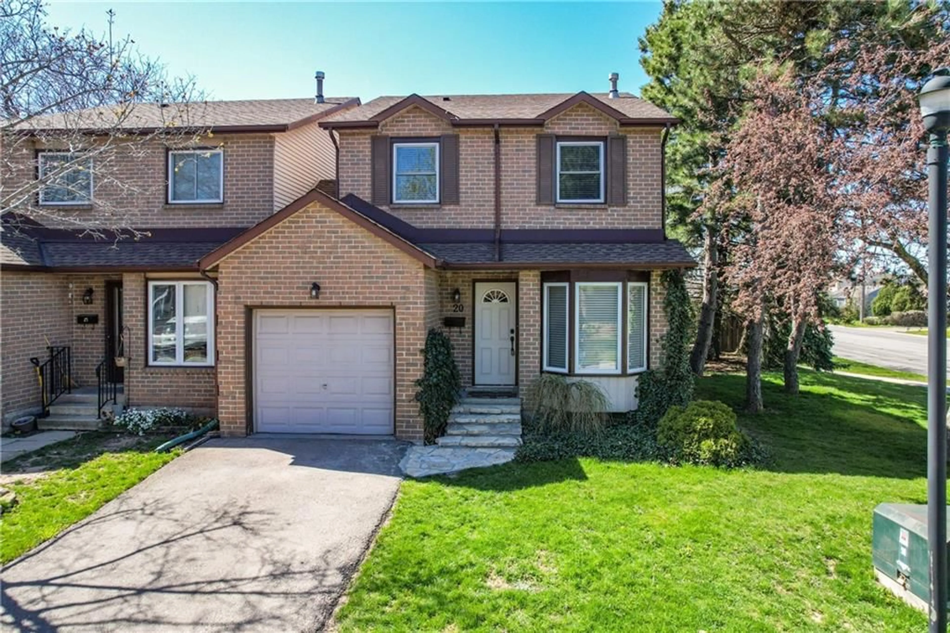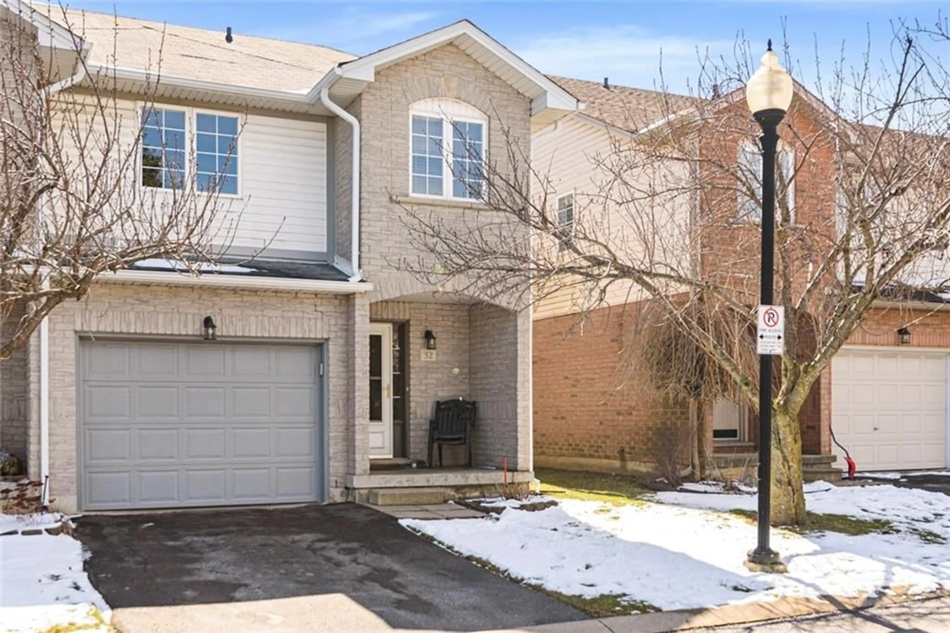40 Zinfandel Dr #57, Stoney Creek, Ontario L8E 0L1
Contact us about this property
Highlights
Estimated ValueThis is the price Wahi expects this property to sell for.
The calculation is powered by our Instant Home Value Estimate, which uses current market and property price trends to estimate your home’s value with a 90% accuracy rate.$678,000*
Price/Sqft$503/sqft
Days On Market12 days
Est. Mortgage$2,877/mth
Maintenance fees$178/mth
Tax Amount (2024)$1/yr
Description
Welcome to Unit 57, 40 Zinfandel Drive in Winona! This contemporary interior unit townhome, crafted by DiCenzo Homes - it is modern living at its finest. Boasting 3 bedrooms and 2.5 bathrooms, this property seamlessly blends stylish design with functional living spaces. Step into the heart of the home, where an inviting kitchen awaits. Featuring extended height upper cabinets, a breakfast bar on the island adorned with quartz countertops, and all new appliances, this space is just perfect! The open concept living room, complete with a cozy fireplace, offers a warm and welcoming ambiance. Convenience meets comfort with one bedroom located on the main floor, providing flexibility, while two additional bedrooms await upstairs. The primary bedroom is a sanctuary unto itself, boasting his & hers closets and an elegant 3-piece ensuite. Every detail has been meticulously considered, including quartz countertops in all the bathrooms, oak staircase, vinyl plank flooring on the ground and main floor. Parking is a breeze with a 1 car garage and an additional 1 car driveway. Enjoy breathtaking views of the Niagara escarpment from the comfort of your home, offering a serene backdrop to everyday life. Conveniently located close to highways, schools, parks, waterfront, trails, and all shopping amenities, this property offers the perfect blend of modern luxury and practical convenience.
Property Details
Interior
Features
2 Floor
Laundry Room
0 x 0Utility
0 x 0Utility
0 x 0Eat in Kitchen
8 x 11Exterior
Parking
Garage spaces 1
Garage type Attached, Asphalt
Other parking spaces 1
Total parking spaces 2
Property History
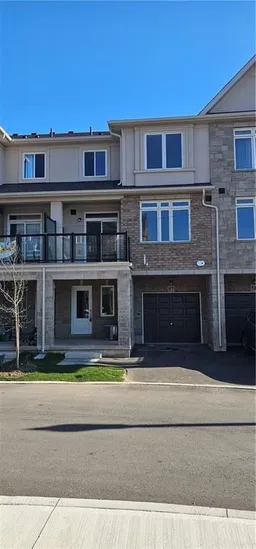 29
29Get an average of $10K cashback when you buy your home with Wahi MyBuy

Our top-notch virtual service means you get cash back into your pocket after close.
- Remote REALTOR®, support through the process
- A Tour Assistant will show you properties
- Our pricing desk recommends an offer price to win the bid without overpaying
