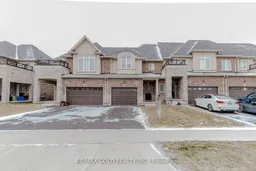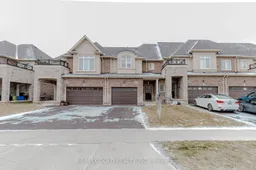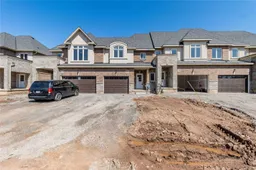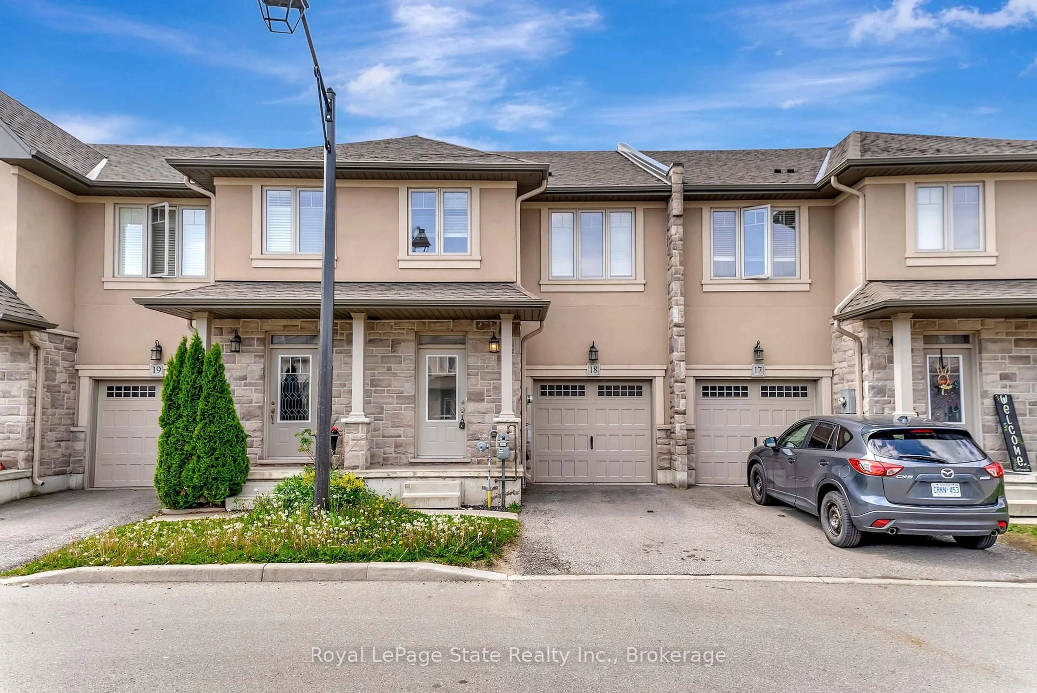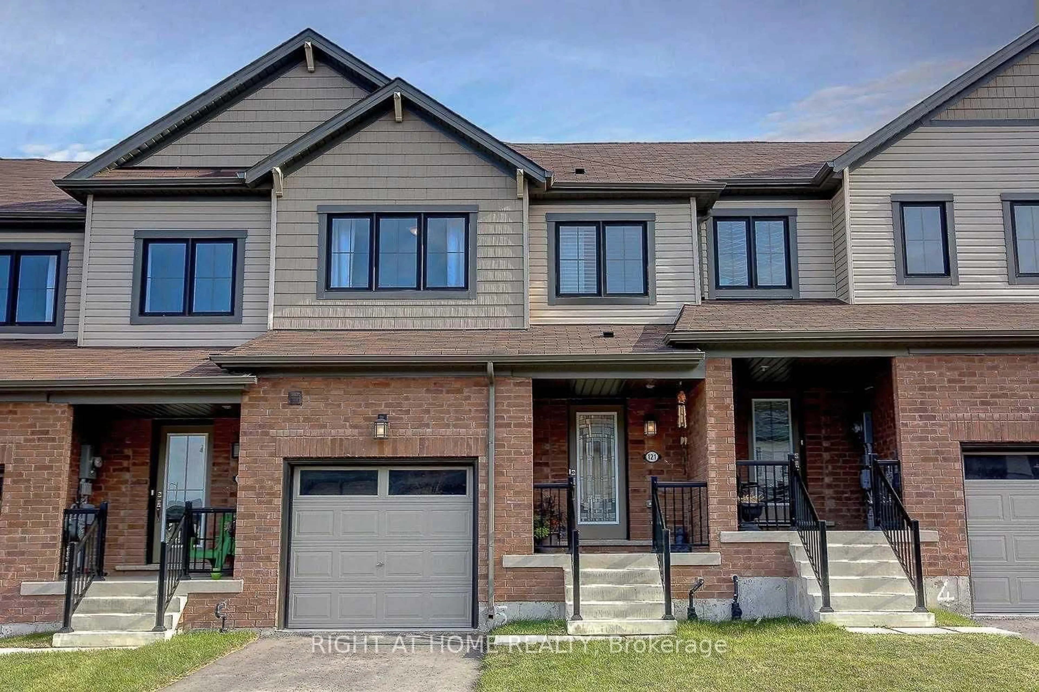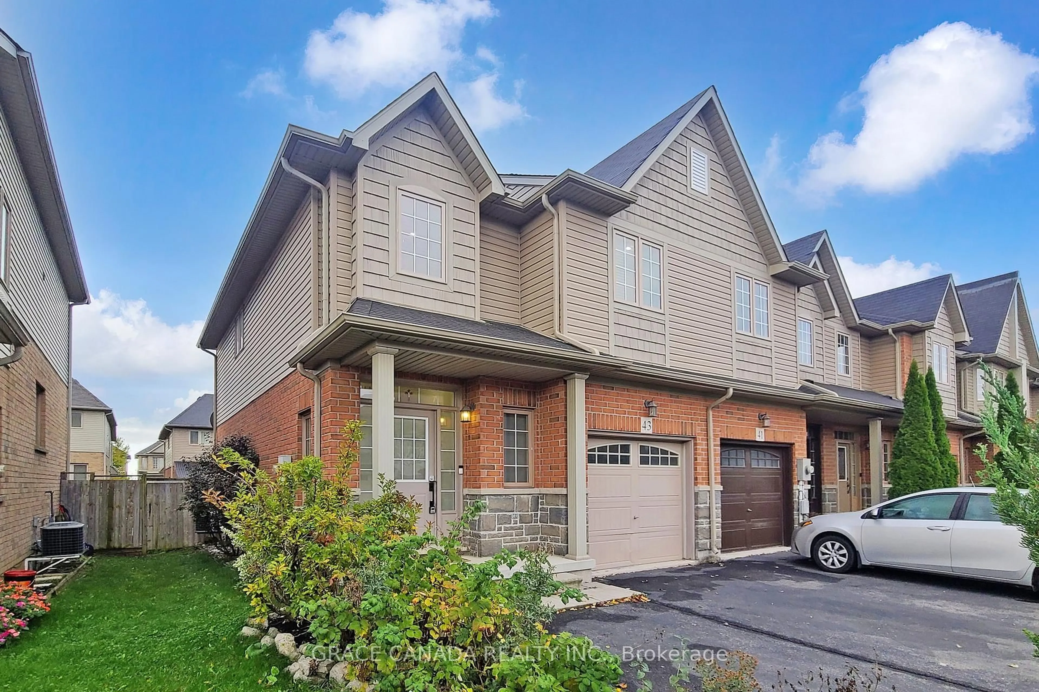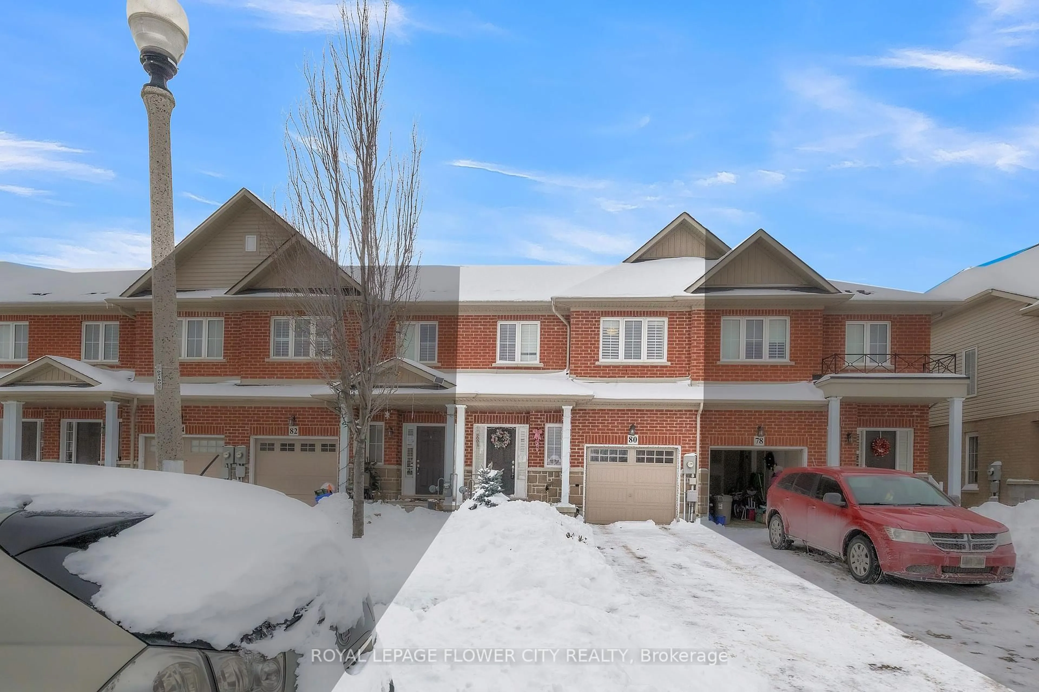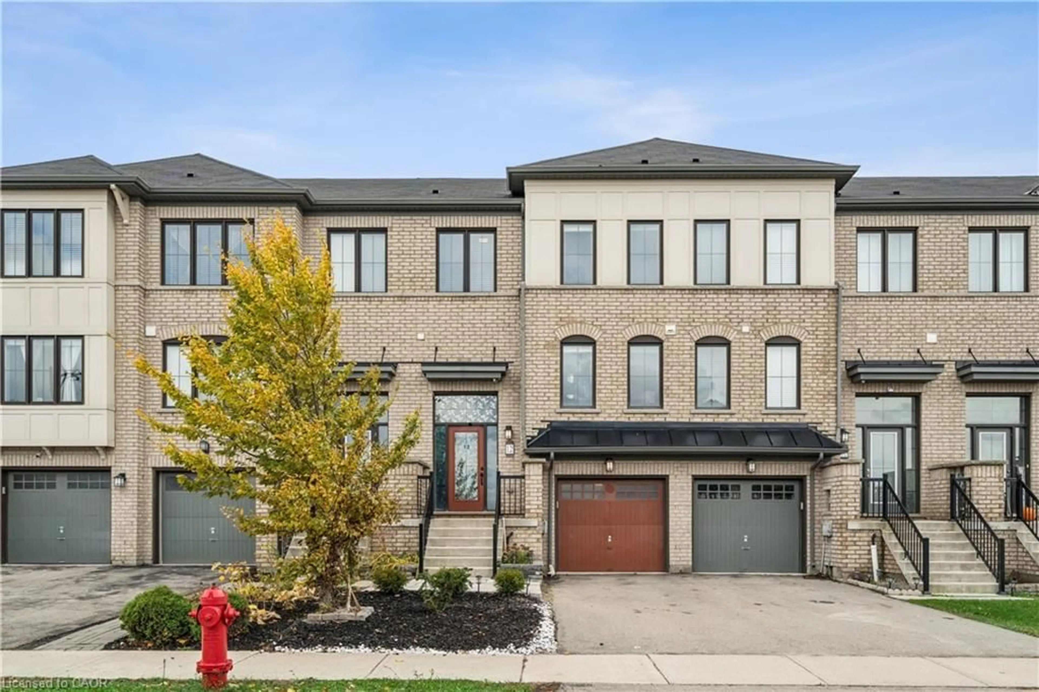Welcome To This Beautiful Almost Brand-New Freehold Townhome, Ideally Located In A Sought-After Family-Friendly Neighborhood In Hamilton. Offering 3 Spacious BRs & 2.5 WRs, This Home Is Designed For Modern Living With Style And Comfort. The Contemporary Open-Concept Main Floor Is Perfect For Both Entertaining And Everyday Living, Featuring An Airy, Bright Living And Dining Space With Elegant 9-Foot Ceilings Throughout. The Upgraded Kitchen Is A Chef's Dream With Premium Cabinetry, A Large Pantry, And Ample Counter Space. The Seamless Flow Between The Kitchen, Dining, And Living Room Creates A Vibrant And Functional Layout. The Home Features A Gorgeous Hardwood And Iron Staircase, Adding A Touch Of Elegance To The Interior. Perfectly Situated Close To Schools, Public Transit, Shopping Malls, And Just Minutes From Costco, This Home Provides Ultimate Convenience With Quick Access To Major Highways. Whether You're Commuting Or Enjoying The Local Amenities, You'll Love The Ease Of Living In This Fantastic Location. This Townhome Is An Excellent Opportunity For Families Or Professionals Looking For A Stylish, Low-Maintenance Lifestyle In A Prime Area. Don't Miss Out! **EXTRAS** 2 Minutes' Walk To Winona Park, Close To All Amenities, Qew Access, Schools, Shopping, Restaurants, Costco, Future Go Station, Fifty Point Marina.
Inclusions: Stove, Dishwasher, Fridge, Washer/Dryer, All Elf's,
