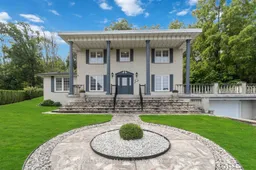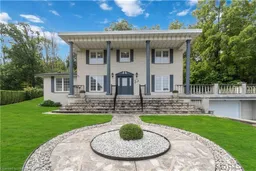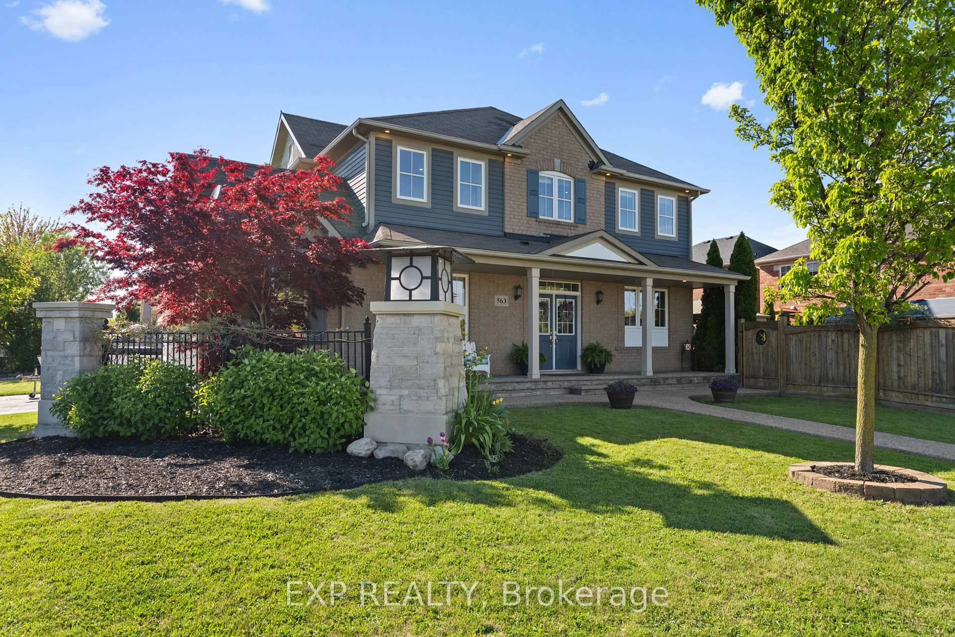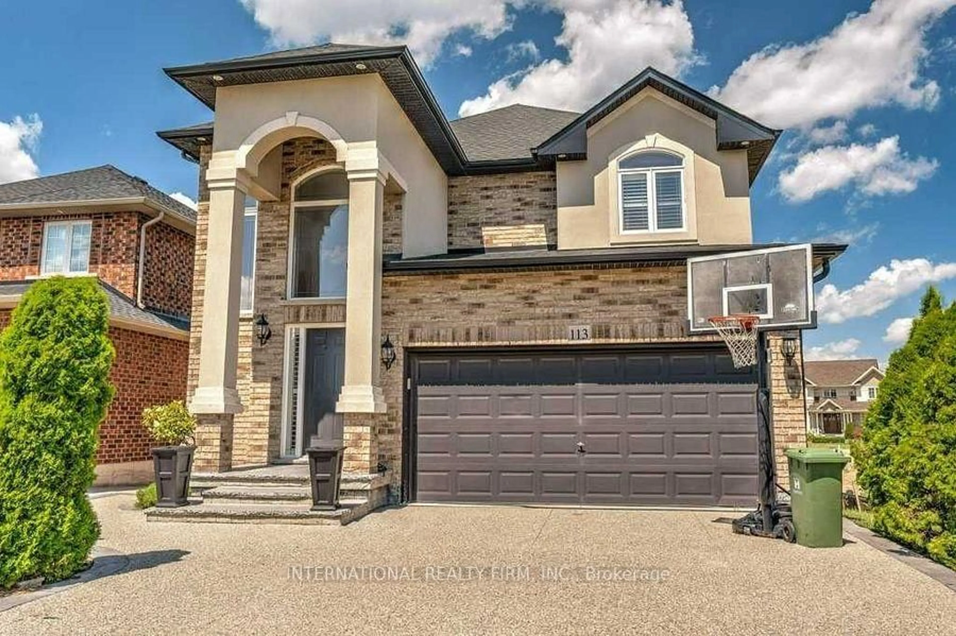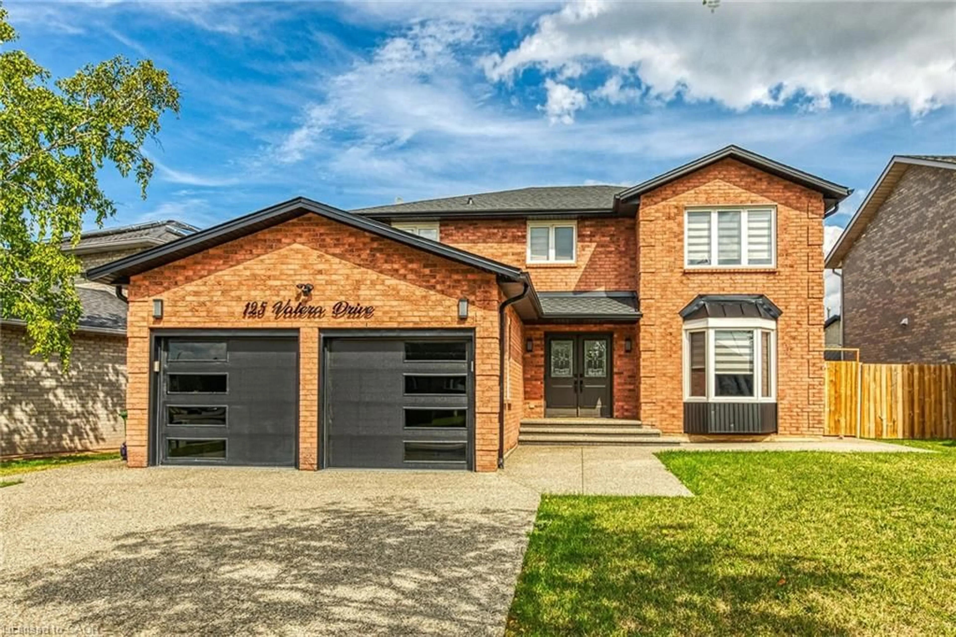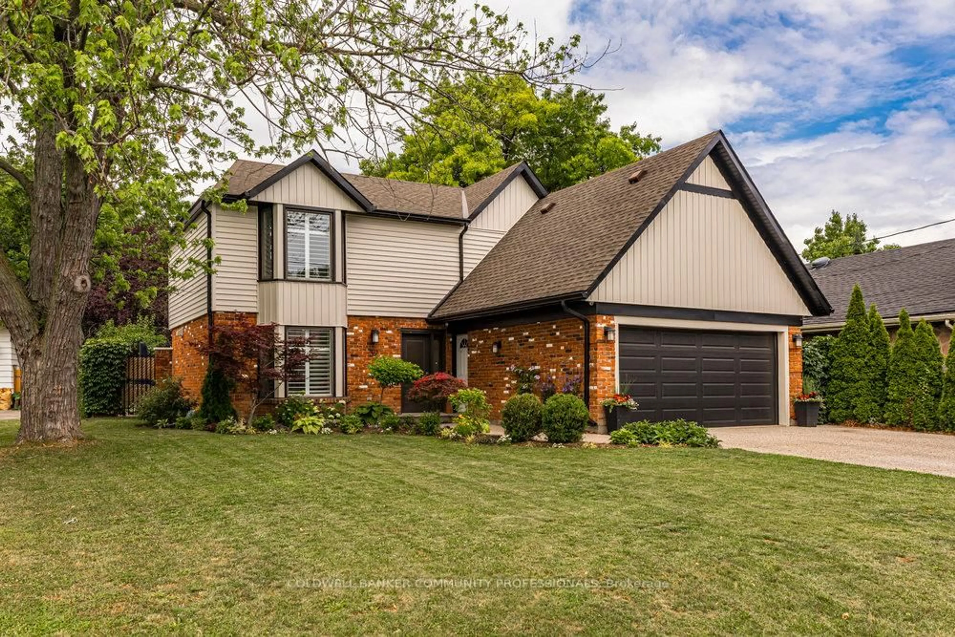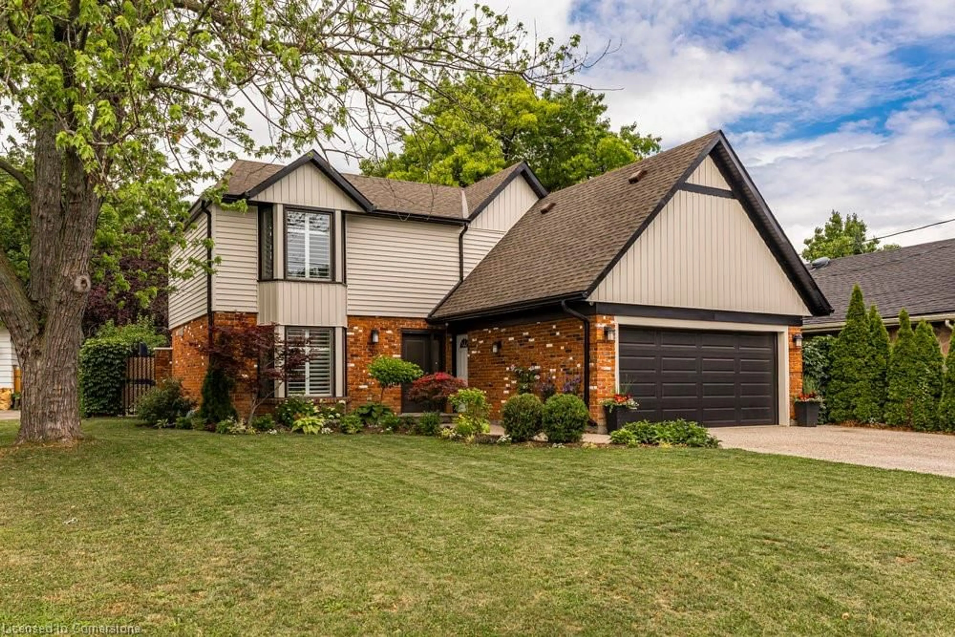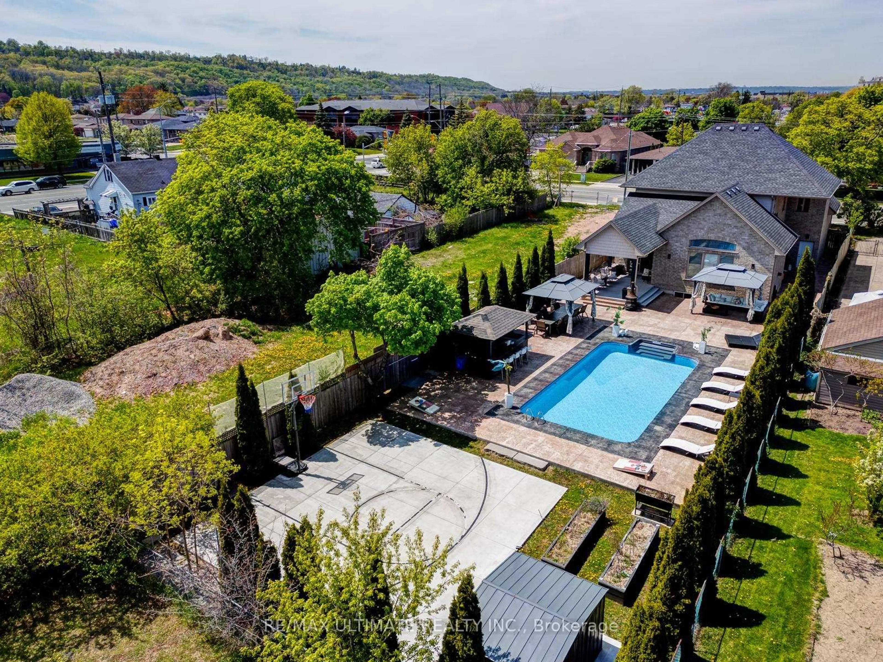This one owner "stately set" home had much passion and thought placed into the design with quality materials and workmanship that have surpassed the test of time. This impressive home features In-Law/multigenerational family potential with a separate entrance from the garage into the lower level basement area offering a second kitchen, bathroom, bedroom and rec room with wood burning fireplace. A magnificent (approx.23ft x 38.5ft)terrace sits above the oversize garage off the main floor kitchen with a view of the rear yard backing onto the escarpment plateau! Roof Re-shingled(2022) & Flat Roof Area(2020);Windows on 1st and 2nd level(approx 2009); Sliding glass doors in family room and main floor kitchen(approx 2007); Sectional garage single door replaced in2023 and asphalt sealer applied to driveway in August of 2024. **EXTRAS** Interboard Listing: Cornerstone - Hamilton-Burlington**
Inclusions: All Wind Cov;All ELF's;All BathRm Mirrors;Barzotti Wall Unit in FamRm;C/Vac;In Main Flr Kitchen-Fr/St/DW;Acorn Stair Lift onStaircase;Washer/Dryer;In Bsmnt Kitch-Fr/St;Auto-Gar Open;Camera Video Surveillance w/5 Ext Cameras;All in "AS IS" Condition
