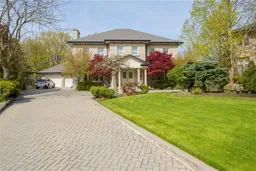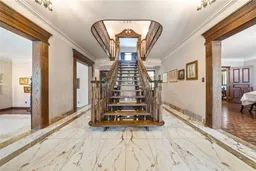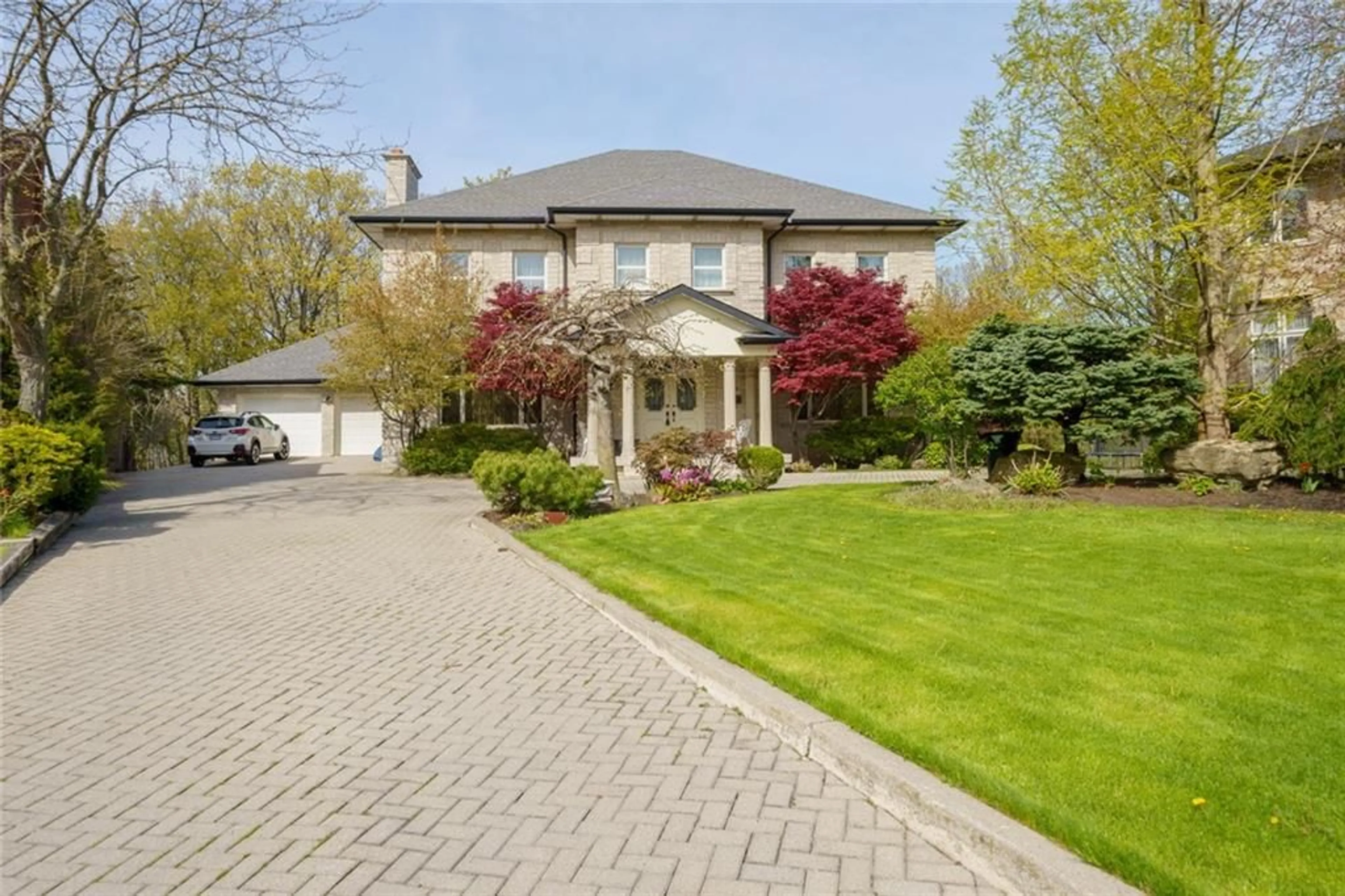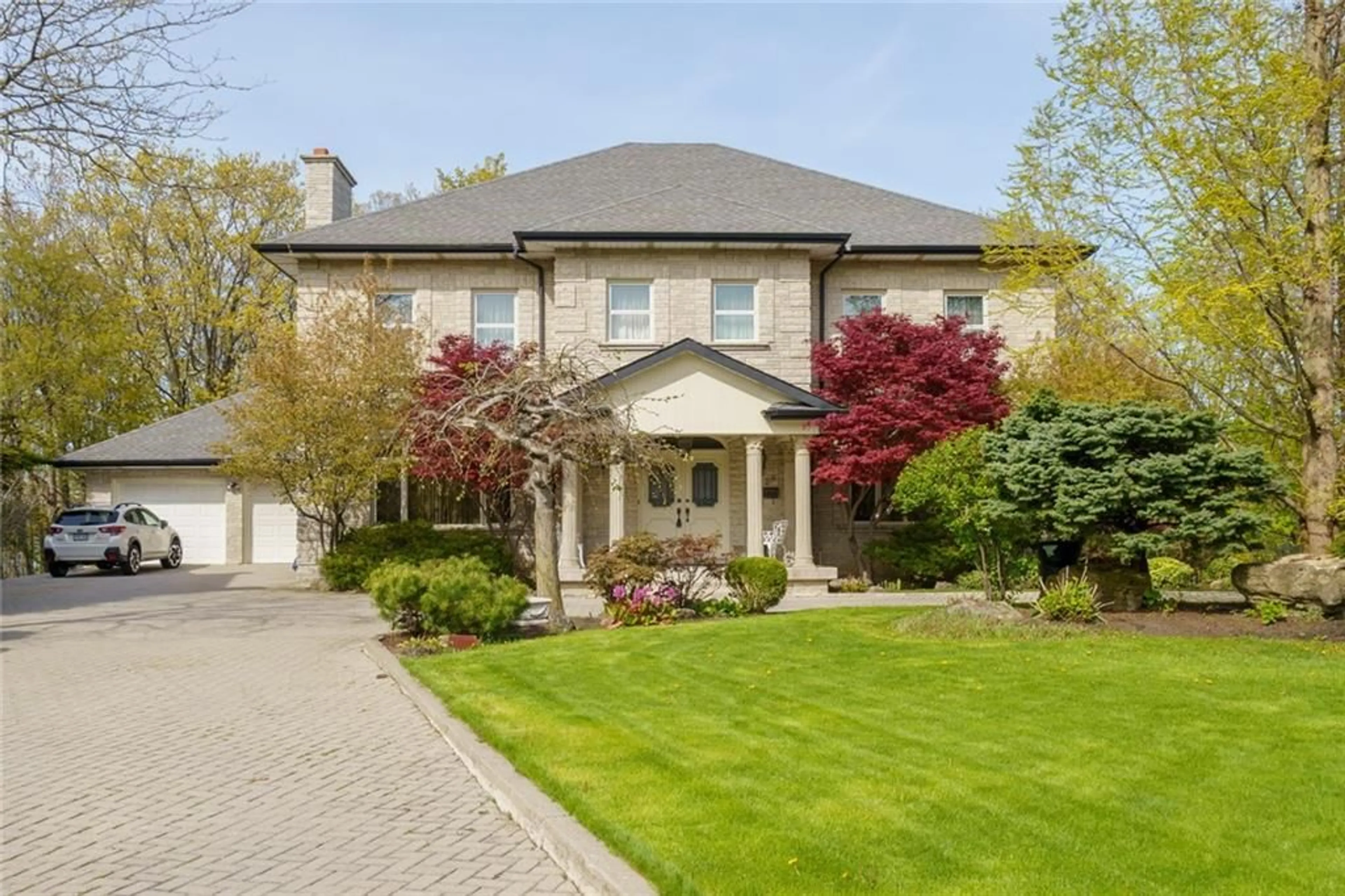28 Mathers Dr, Stoney Creek, Ontario L8G 4J3
Contact us about this property
Highlights
Estimated ValueThis is the price Wahi expects this property to sell for.
The calculation is powered by our Instant Home Value Estimate, which uses current market and property price trends to estimate your home’s value with a 90% accuracy rate.$1,675,000*
Price/Sqft$523/sqft
Days On Market47 days
Est. Mortgage$10,736/mth
Tax Amount (2024)$13,423/yr
Description
Welcome to your new estate home! This stunning custom build on a private ravine setting boasts over 8000 square feet of living space which includes 4780sq.ft above grade. Approaching the home, you'll be struck by the elegant stone exterior and large private driveway, providing ample parking spaces and a double car garage. As you step inside you are presented with a gorgeous grand foyer with imported marble floors and stunning staircase. Off the foyer to your left you step down to your large living room with wood burning fireplace. On the other side of your grand staircase you have your formal dining room which then leads to your eat in kitchen. Off the kitchen is your sunroom as well as a large family room all with plenty of windows that bring in tons of natural light. The main floor also features your laundry room, office as well as a 3 piece bathroom. The second level on the home features a gorgeous primary suite complete with a full sitting area, 5 piece ensuite and large windows looking out to your ravine lot. The second level also features 3 more bedrooms two of which share a 4 piece bathroom, a 4th bedroom and another 4 piece ensuite. The lower level features a large rec-room, flex space, wine room, storage and a built in spa with roughed in sauna. The lower level has a separate staircase which leads you to your 2 car garage. The property has recently undergone new landscaping, providing a picturesque outdoor setting to complement the beauty of the home's architecture.
Property Details
Interior
Features
2 Floor
Primary Bedroom
15 x 13Sitting Room
14 x 13Ensuite
15 x 85+ Piece
Bedroom
15 x 13Exterior
Features
Parking
Garage spaces 2
Garage type Attached, Interlock
Other parking spaces 6
Total parking spaces 8
Property History
 50
50 50
50Get an average of $10K cashback when you buy your home with Wahi MyBuy

Our top-notch virtual service means you get cash back into your pocket after close.
- Remote REALTOR®, support through the process
- A Tour Assistant will show you properties
- Our pricing desk recommends an offer price to win the bid without overpaying



