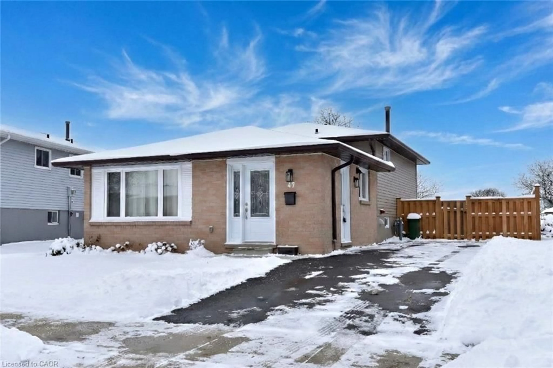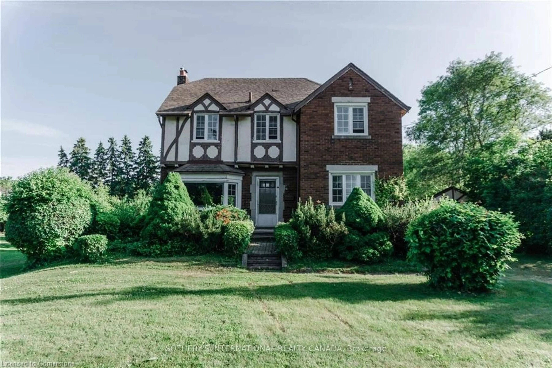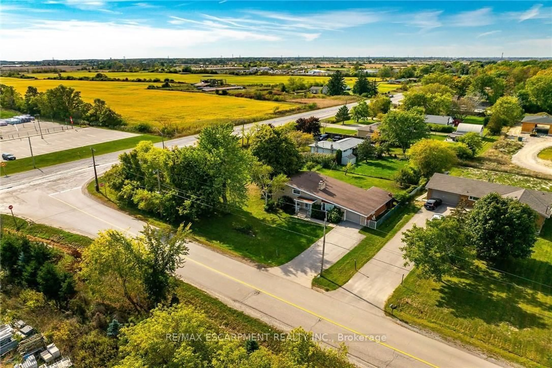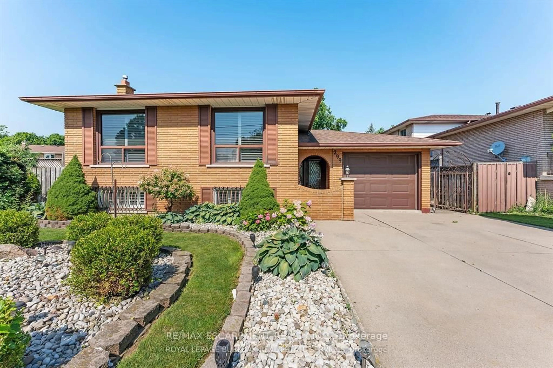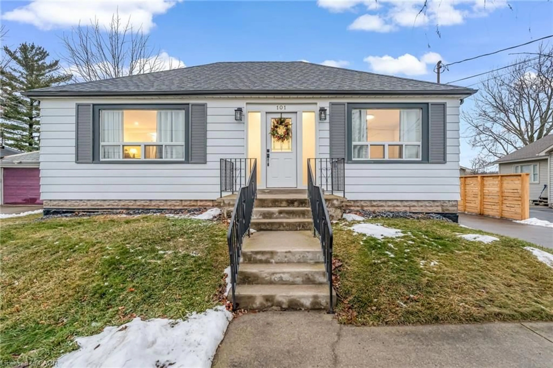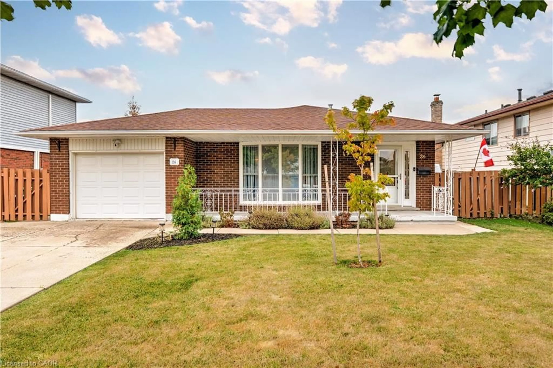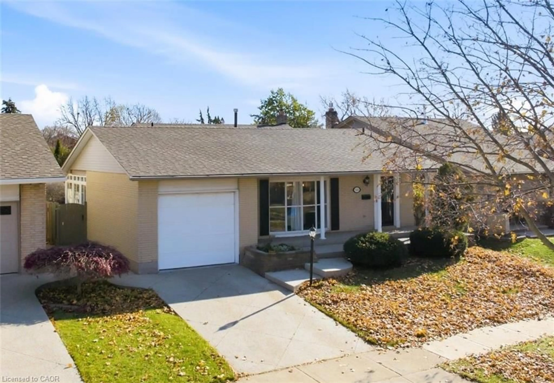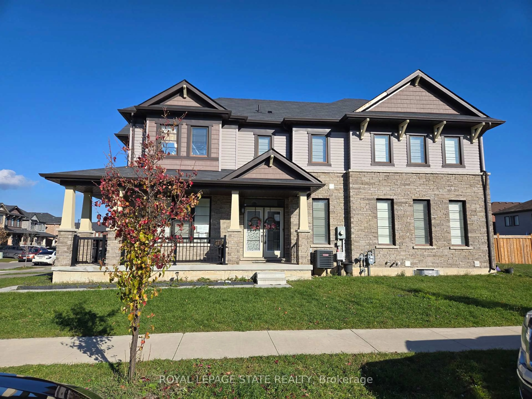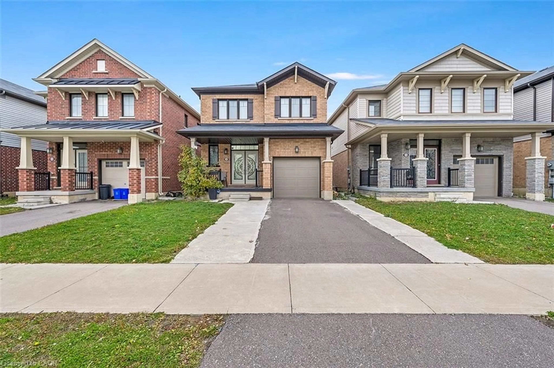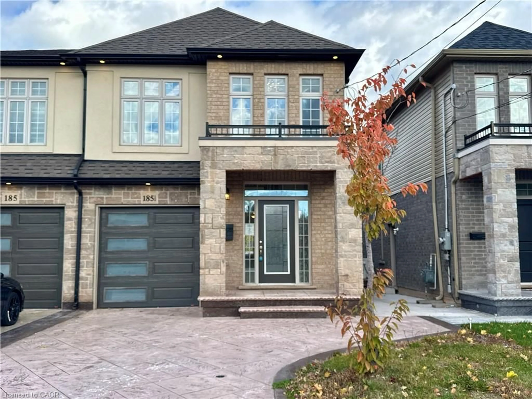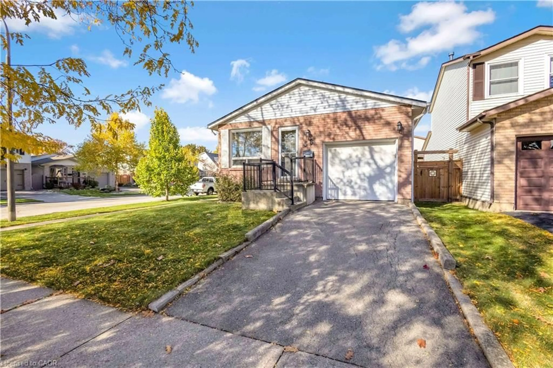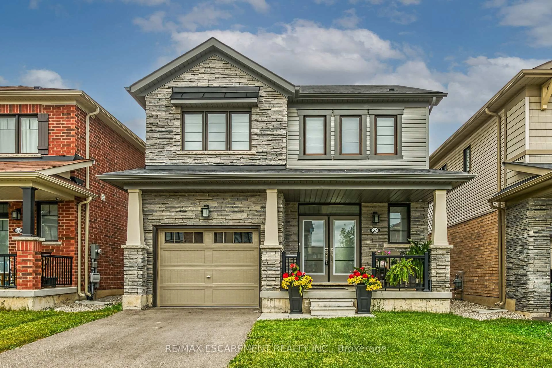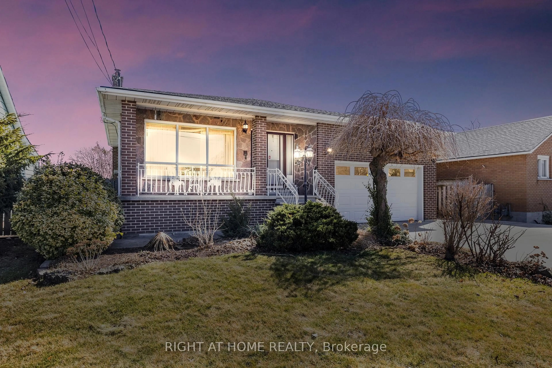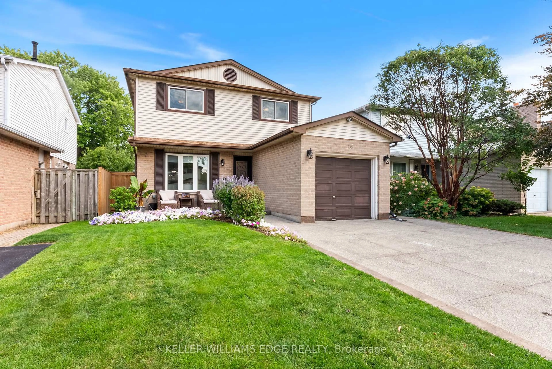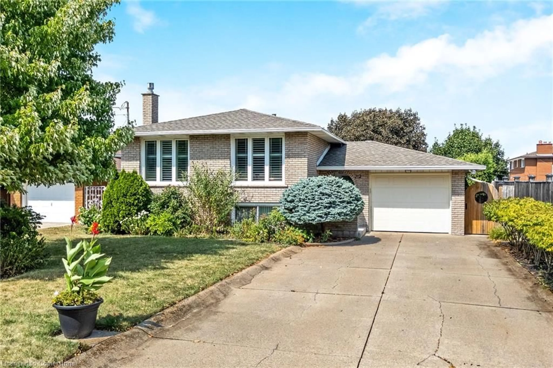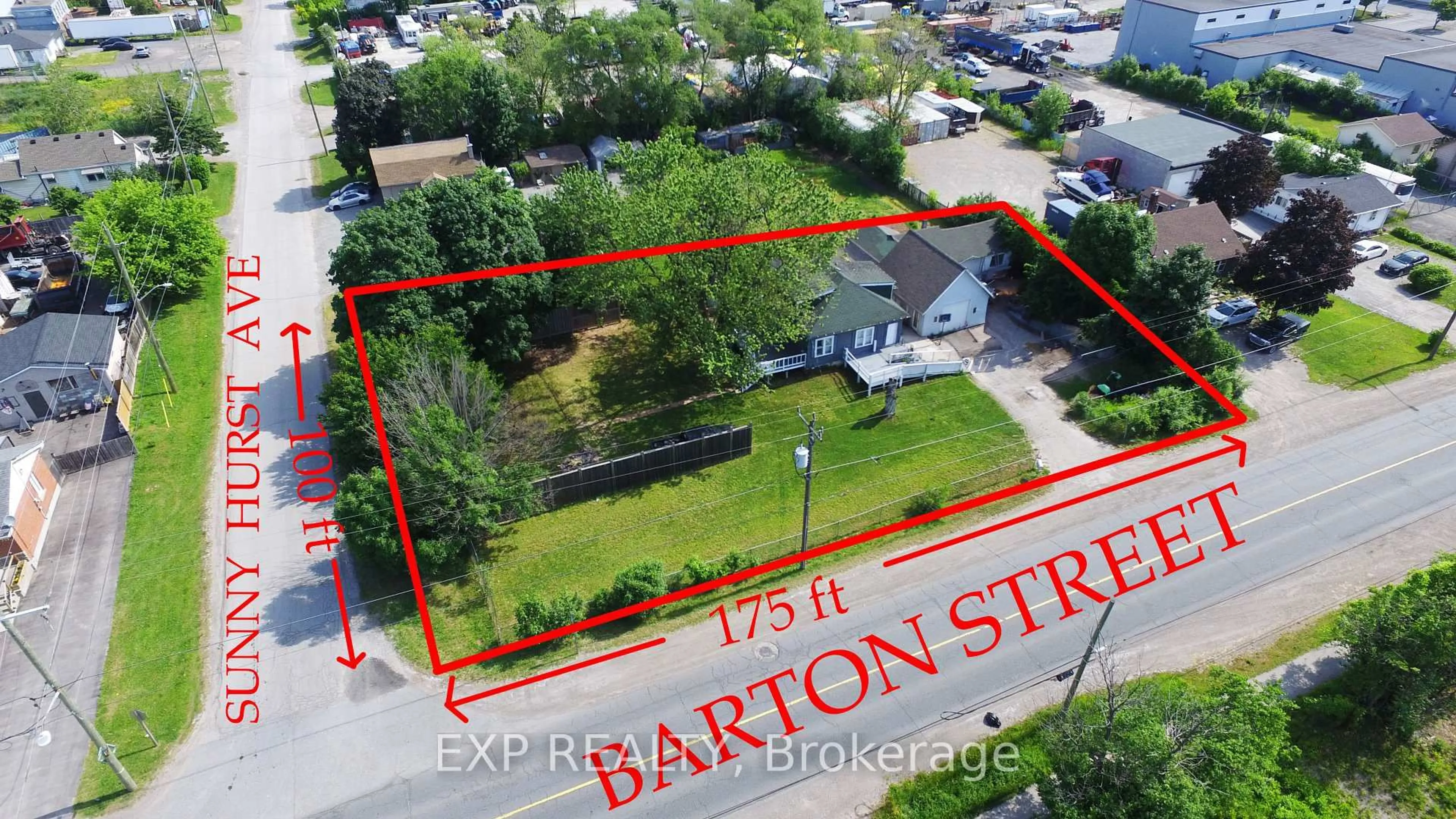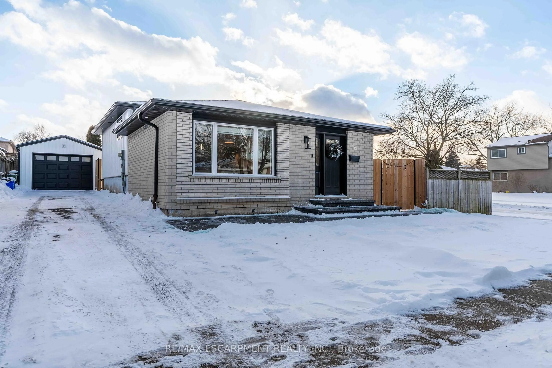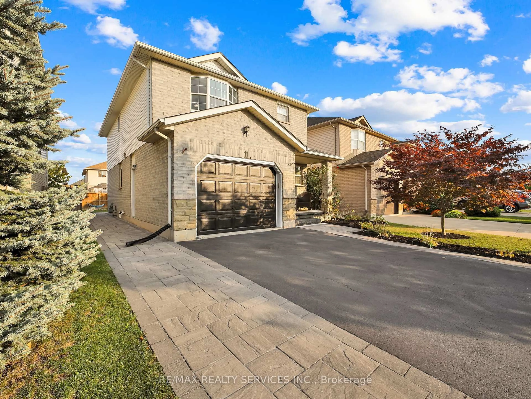Lovely 2 story home located in a very sought after neighborhood in Stoney Creek. The great curb appeal includes the double concrete driveway, patio and walkway (2022) which leads around to the backyard. Inside there is Engineered hardwood throughout the main floor incl. new carpet runner on the stairs (2018). Sliding doors off the dining room lead out to a fabulous 14 x 21 ft. partially covered deck with a hot tub and tastefully designed privacy panels. Updated Kitchen (2018) Includes new counters, sink, faucet and appliances. The main floor powder room has also been updated (2021). Upstairs includes a very large master bedroom with a walk in closet and makeup counter. Along with 2 other bedrooms there is a nicely updated 4 piece bath including new counter, sink, faucet, toilet and shower doors (2019). Downstairs is a spacious Rec room with a wood burning fireplace and a wet bar with fridge. There is also a bonus/craft room that used to be a kitchen and could be converted back if desired. Other updates include roof and electrical panel in 2016. A single attached garage, fully fenced in Yard & nicely tended garden round out this fabulous family home.
Inclusions: Fridge, Stove, Dishwasher, washer, dryer, hot tub and all related equipment, light fixtures, window coverings
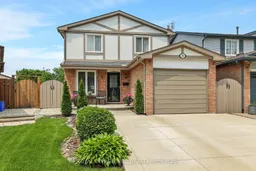 47
47

