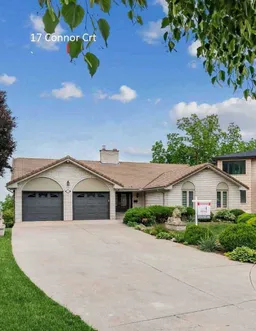17 CONNOR Crt, Hamilton, Ontario L8G 3C7
Contact us about this property
Highlights
Estimated valueThis is the price Wahi expects this property to sell for.
The calculation is powered by our Instant Home Value Estimate, which uses current market and property price trends to estimate your home’s value with a 90% accuracy rate.Not available
Price/Sqft$329/sqft
Monthly cost
Open Calculator
Description
Stunning Custom Bungalow offering 2,350sq ft plus an additional 2,783sq ft in lower level with walkout. This home is located in a quiet court with million dollar views!! Recently updated, this home boasts elegance and grace and everything nice. When you enter this home you are greeted with a stunning chandelier and stair case. A gourmet kitchen and dining space will allow you to entertain your most special guests. The living space offers plenty of room to rest by the fire and enjoy the views of the city. The large primary bedroom with walk-in and ensuite is the perfect retreat for rest and relaxation. With another full bathroom and two bedrooms this home is perfect for a growing family. The lower level walkout is the perfect space for creating your very own entertainment or living space. With a second kitchen, third bathroom, sauna and so much more the possibilities are endless. This property is within walking distance to the Niagara Escarpment and Bruce Trail. Conveniently located near schools, shopping and local amenities, you do not want to miss out on this one.
Property Details
Interior
Features
Laundry
Bathroom
4-Piece
Sauna
Den
Exterior
Features
Parking
Garage spaces 2
Garage type Attached
Other parking spaces 6
Total parking spaces 8
Property History



