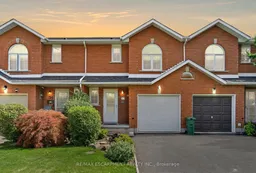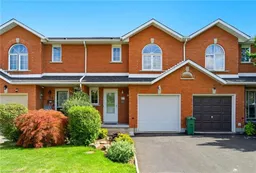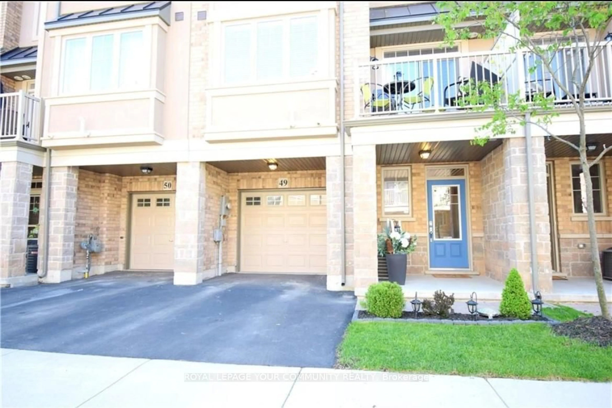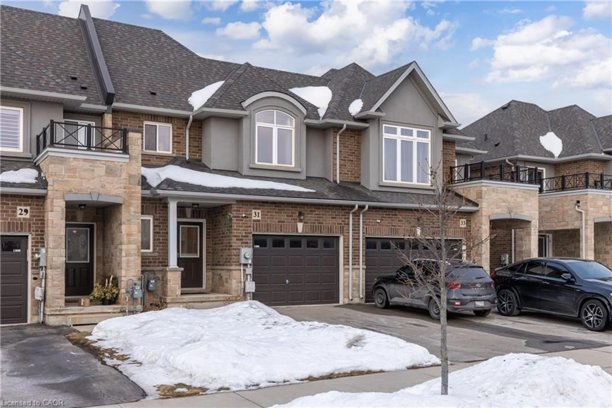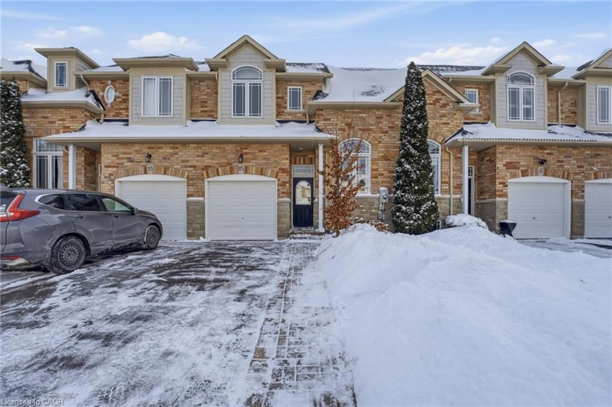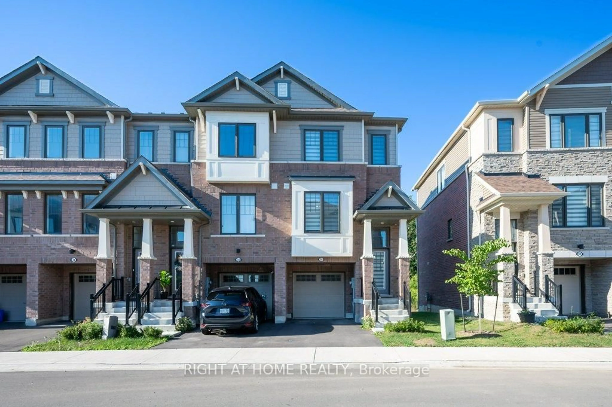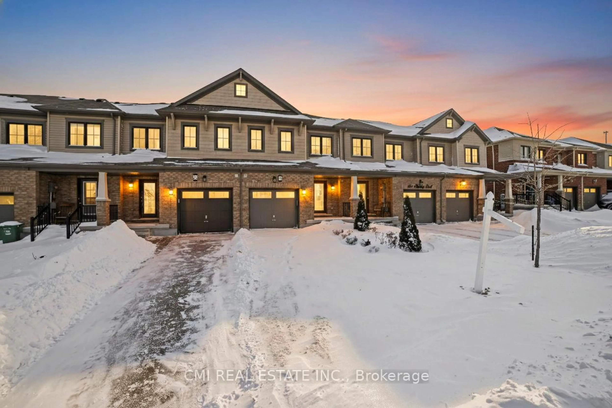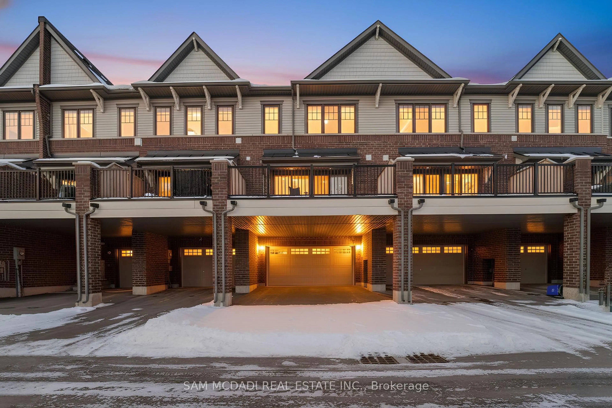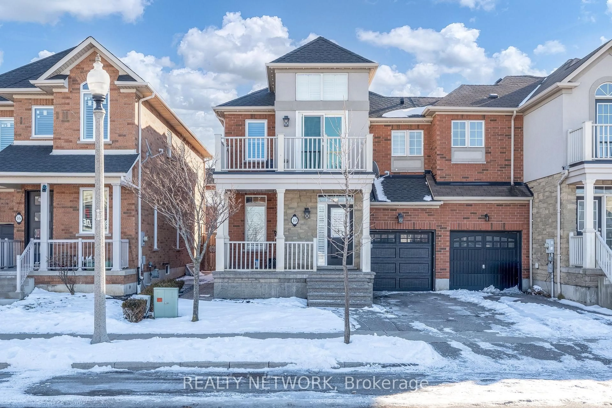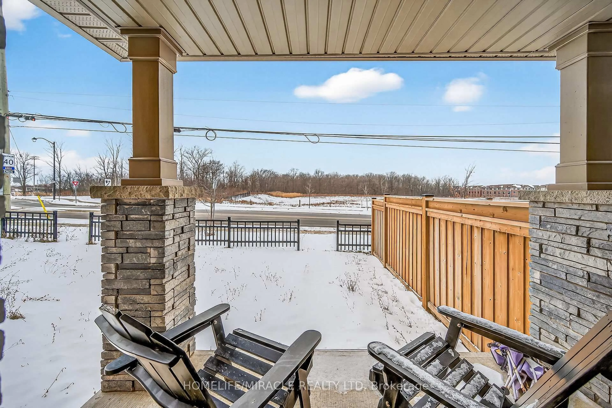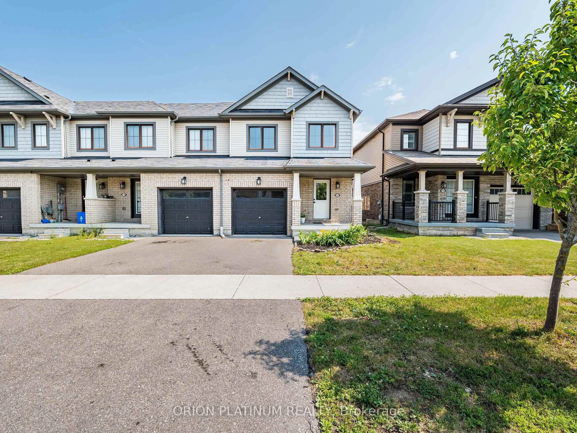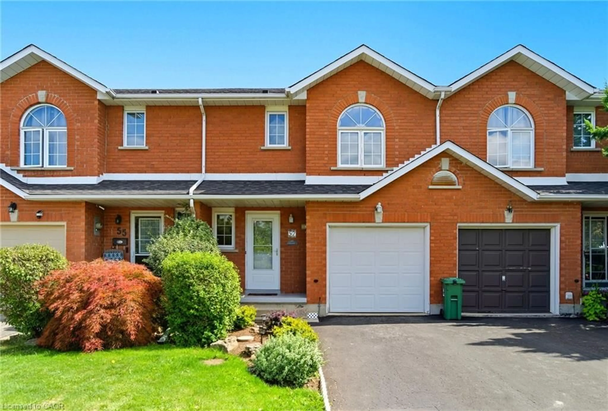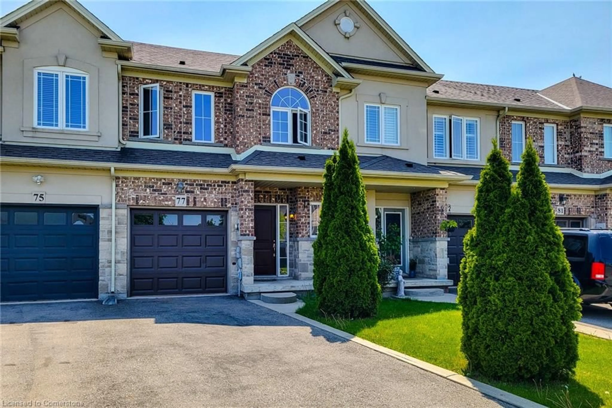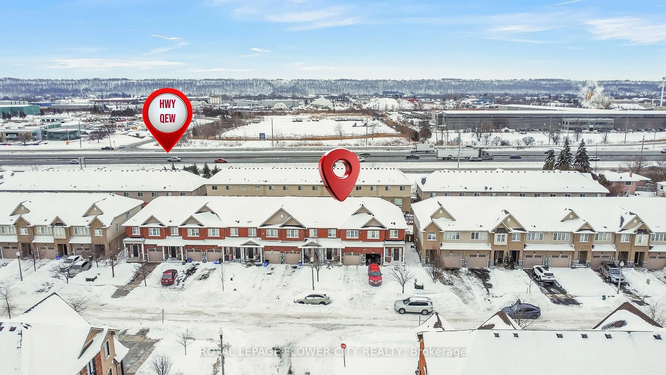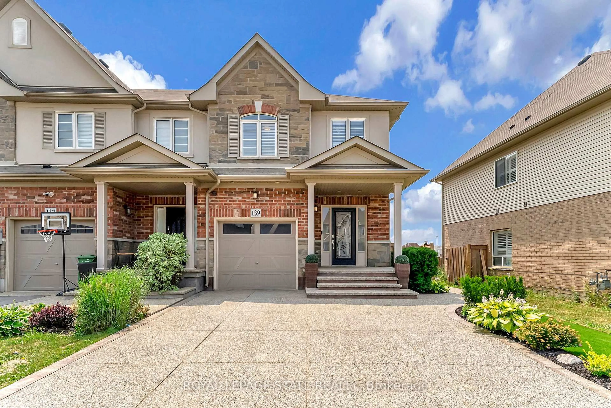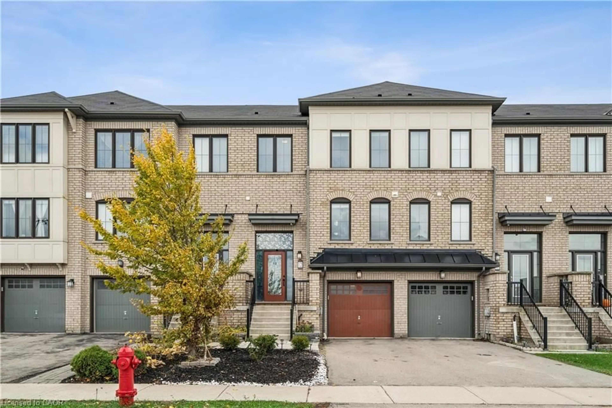Welcome to 57 Pinewoods Drive, an impeccably maintained freehold townhome featuring 3 bedrooms and 2.5 bathrooms, situated in a quiet, family-friendly neighbourhood directly across from Cline Park in Stoney Creek! Greeted by garden beds and great curb appeal, enjoy convenient driveway parking for 2 vehicles plus a single garage. The foyer leads into the bright and spacious living room with a gas fireplace, the perfect space to relax or entertain. The kitchen is well-designed, with plenty of cabinetry, quartz countertops, and a peninsula. Off the kitchen is the dining area with charming French doors that lead to your private backyard retreat. A powder room and inside entry from the garage complete the main level. Make your way upstairs, where you will find the primary bedroom with ample closet space and a 3-piece ensuite bathroom, two additional spacious bedrooms, and a 4-piece bathroom. The finished basement hosts a recreation area ideal as a media room, home gym, or play area for the kids, along with the laundry and abundant storage space. The backyard is a getaway of its own! With green space, a patio, and beautifully maintained garden beds and greenery, it's a true haven for gardeners and outdoor enthusiasts. You're just a short drive to all amenities, great restaurants and shops, highway access, golf courses, Hamilton's downtown, Lake Ontario, many beautiful parks, waterfalls, and trails...the list goes on! Take advantage of this excellent opportunity to call this home yours.
Inclusions: See supplements (Schedule C).
