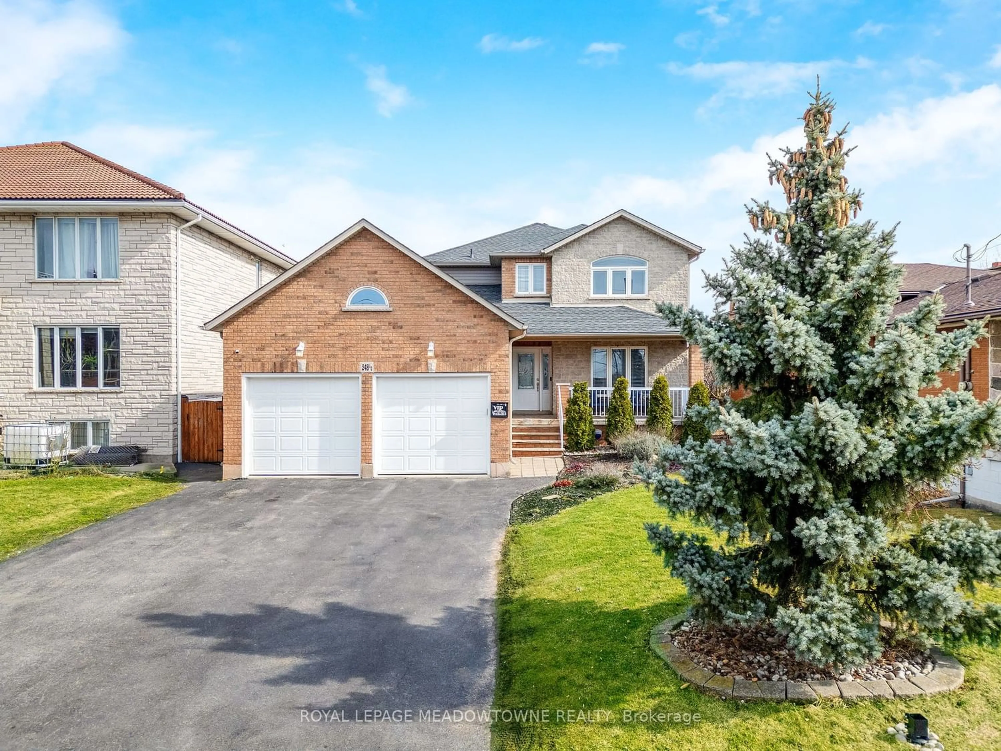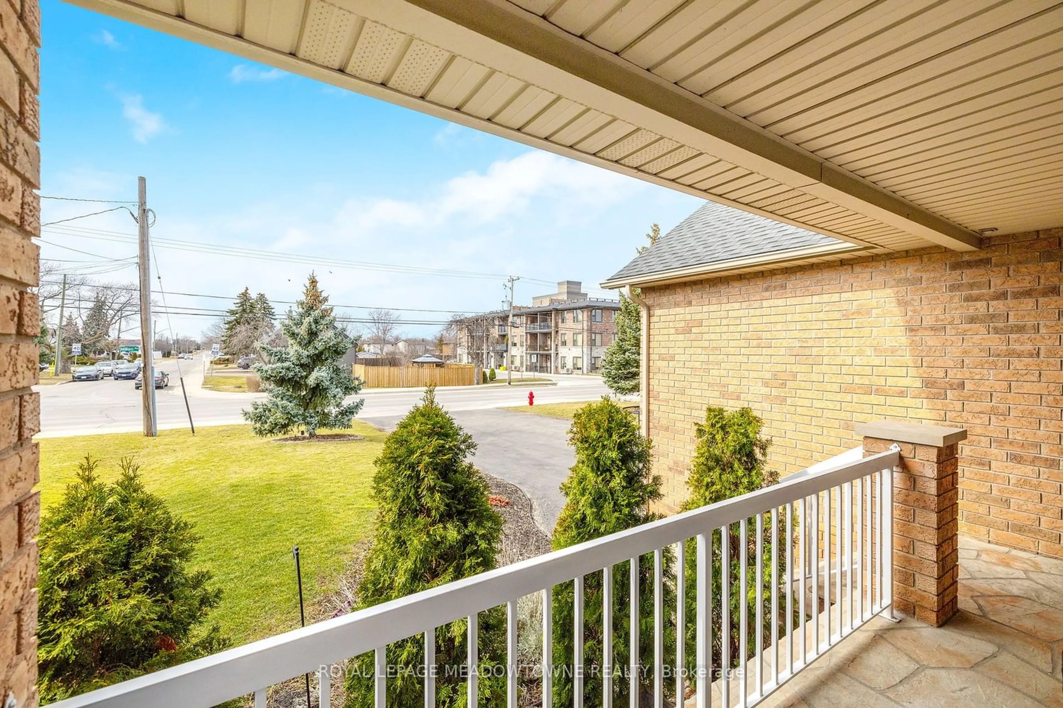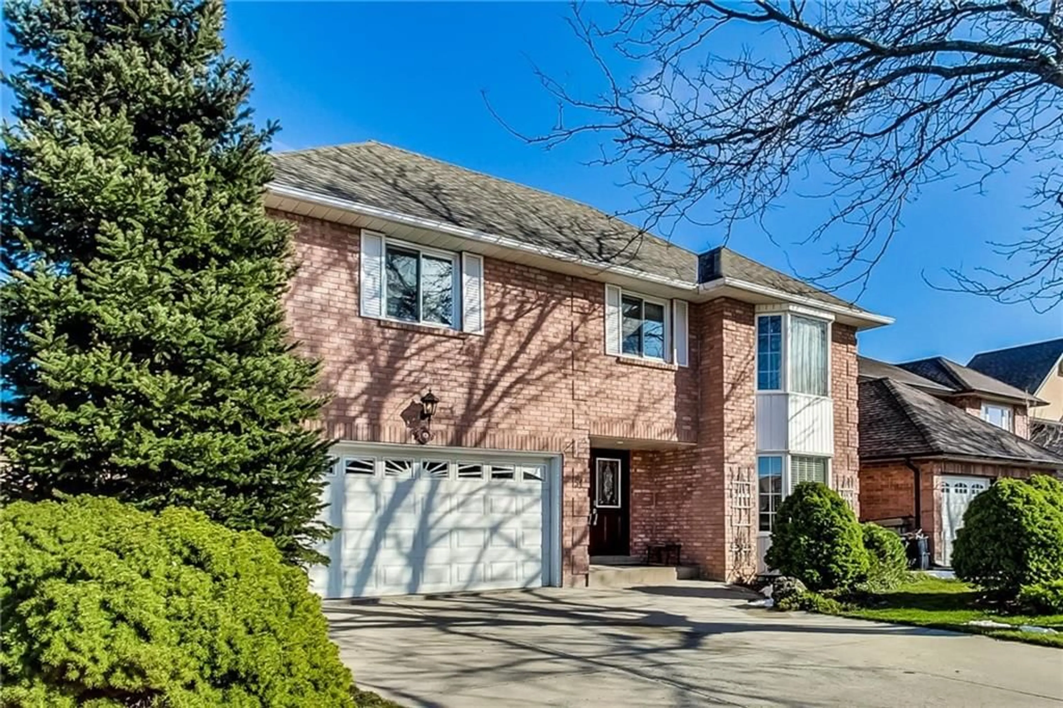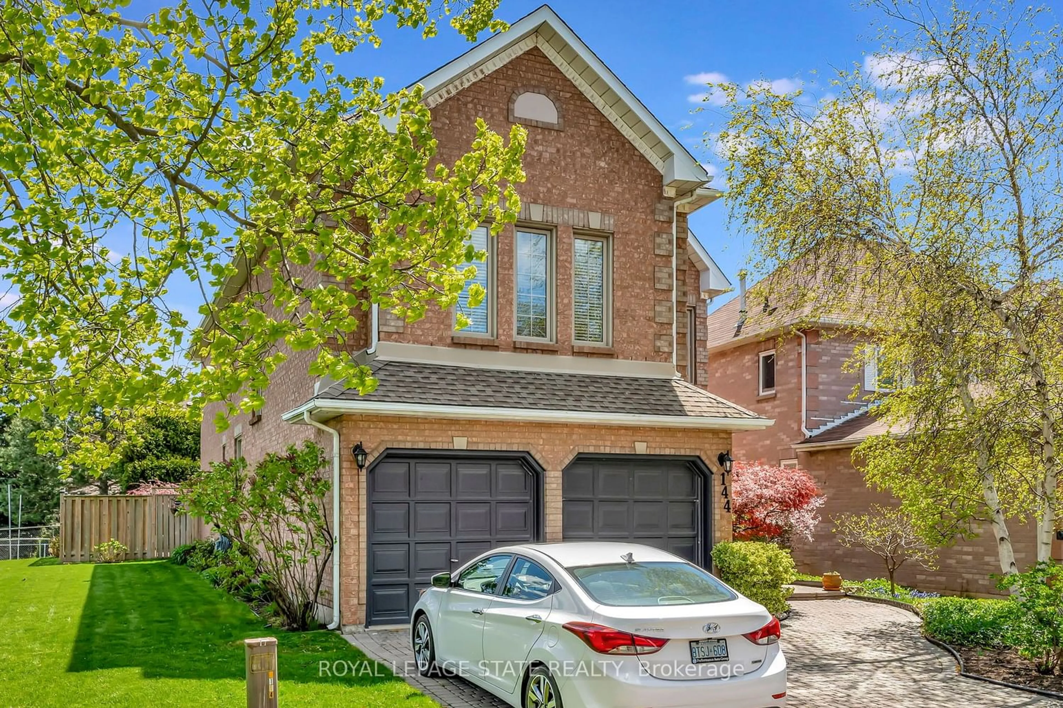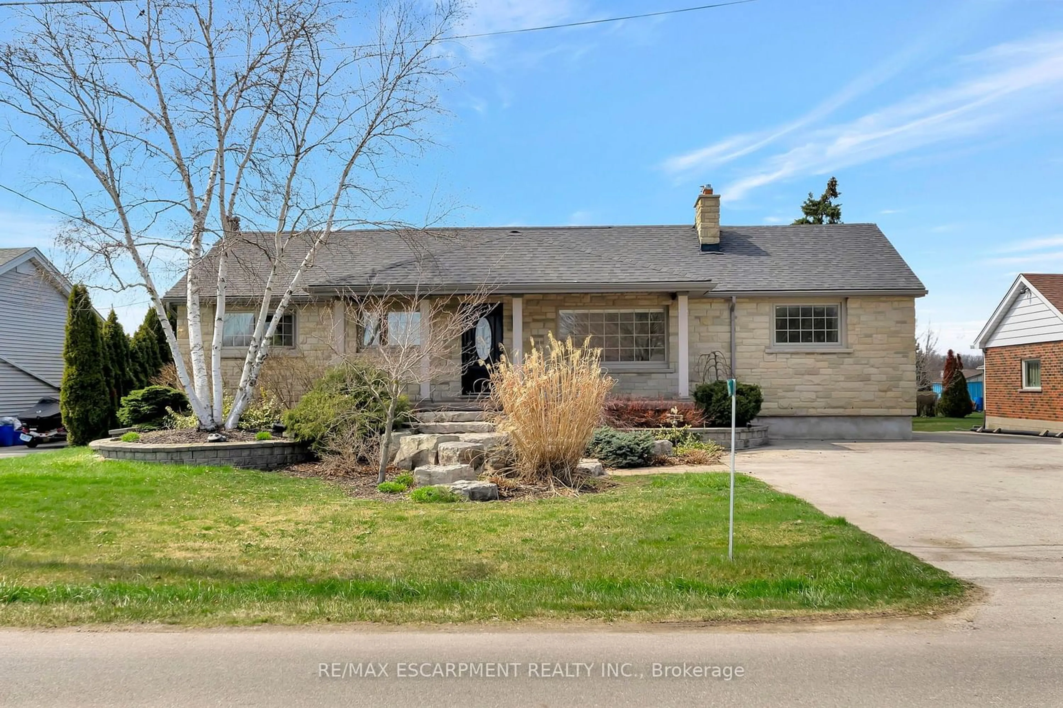248 1/2 Millen Rd, Hamilton, Ontario L8E 2G9
Contact us about this property
Highlights
Estimated ValueThis is the price Wahi expects this property to sell for.
The calculation is powered by our Instant Home Value Estimate, which uses current market and property price trends to estimate your home’s value with a 90% accuracy rate.$1,328,000*
Price/Sqft$521/sqft
Days On Market13 days
Est. Mortgage$4,981/mth
Tax Amount (2023)$6,840/yr
Description
Welcome to 248 1/2 Millen Road! This versatile 50x220 foot lot home offers an array of features to suit your needs. Whether you're a car collector, a trailer/boat owner, one who cherishes family time in a backyard oasis, or an entrepreneur looking to run a business from home, this residence caters to your desires. Features 4+2 bedrooms and 4 bathrooms, this spacious home boasts a main floor office, ideal for remote work or study. The kitchen with granite counters, a glass backsplash, stainless steel appliances and reverse osmosis water filter system. Enjoy formal dining and unwinding in the large family room warmed by a cozy fireplace. Retreat to the primary complete with a 4-piece ensuite & walk-in closet. 3additional bedrooms offer comfort and convenience, complemented by a 2nd floor laundry. The finished basement, with separate entrance, has extra bedrooms, a living area, and a beautiful kitchen, ideal for income or extended family. Car enthusiasts will appreciate the 2.5 car garage with a drive-thru feature to a 1.5 car garage, accented by a wide and long driveway providing parking for 15 cars. Step into the backyard, delight in the saltwater pool with a waterfall and rejuvenating hot tub, creating the perfect backdrop 4 outdoor entertaining and relaxation.
Property Details
Interior
Features
Bsmt Floor
Br
3.29 x 3.30Tile Floor / Closet / Window
Living
3.66 x 6.10Tile Floor / Window
Br
2.99 x 3.30Tile Floor / Closet / Window
Exterior
Features
Parking
Garage spaces 2
Garage type Attached
Other parking spaces 13
Total parking spaces 15
Property History
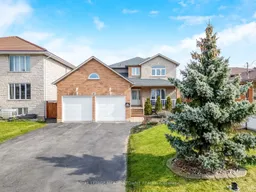 35
35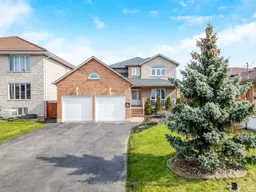 39
39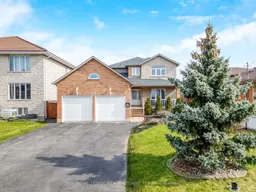 39
39Get an average of $10K cashback when you buy your home with Wahi MyBuy

Our top-notch virtual service means you get cash back into your pocket after close.
- Remote REALTOR®, support through the process
- A Tour Assistant will show you properties
- Our pricing desk recommends an offer price to win the bid without overpaying
