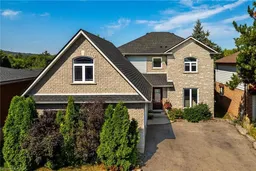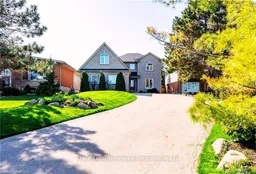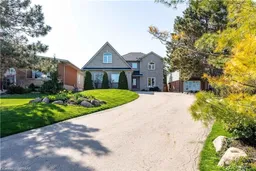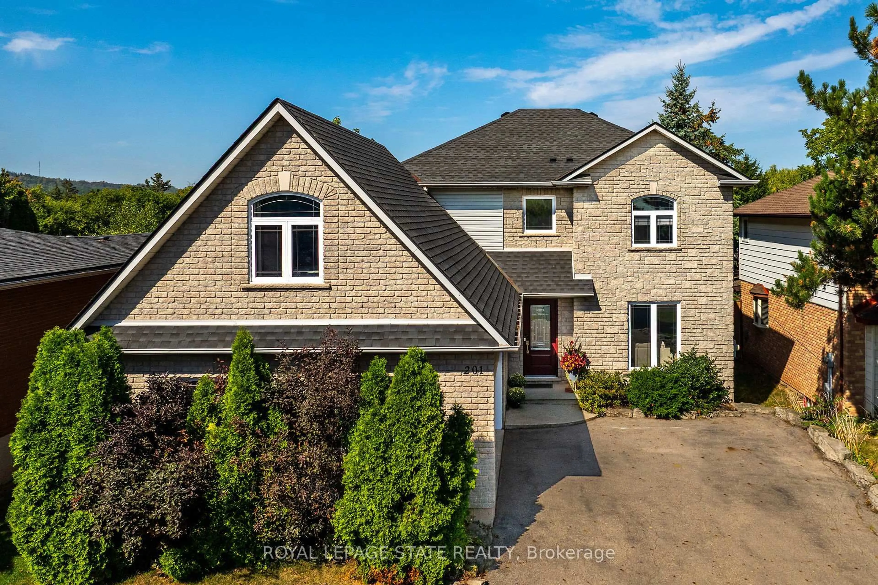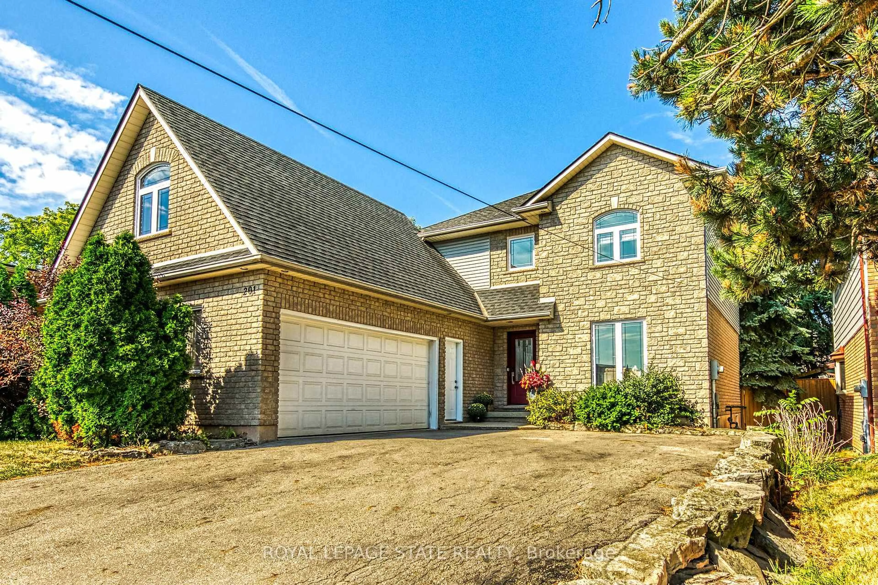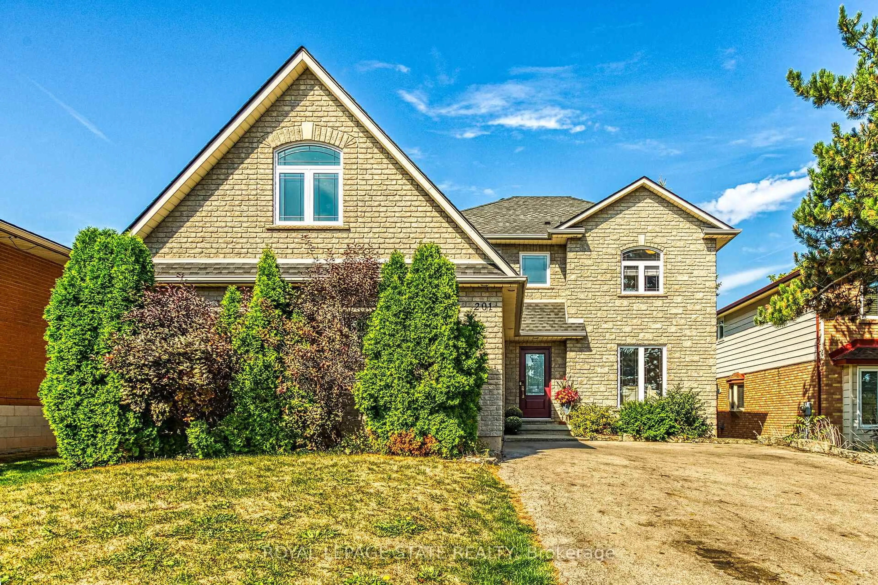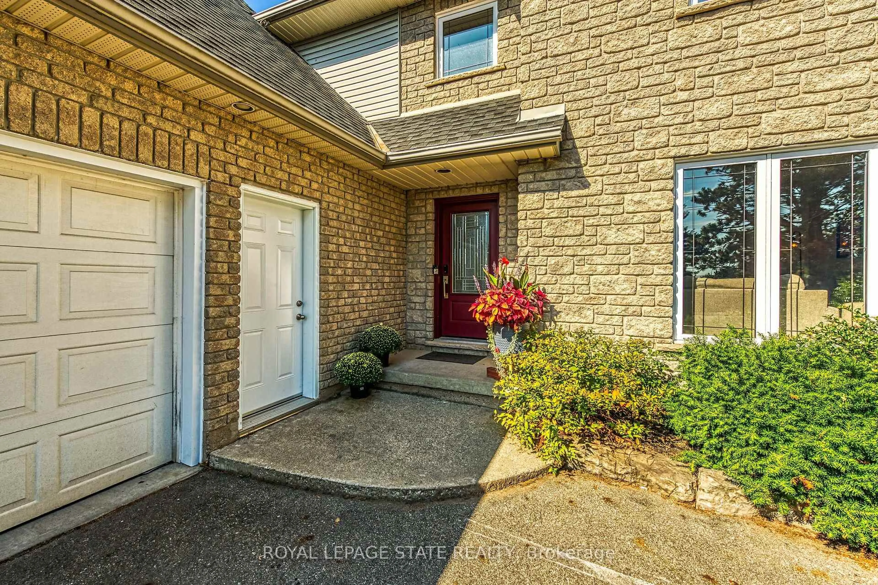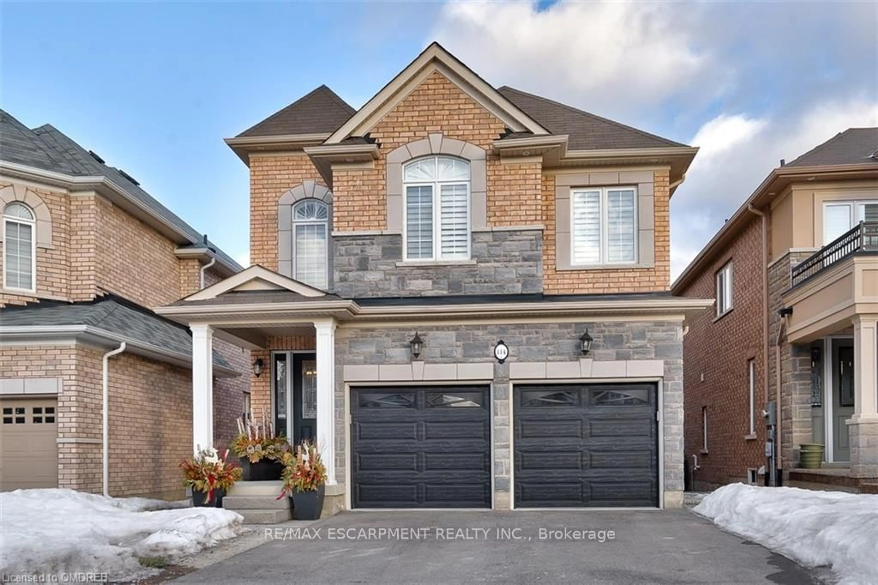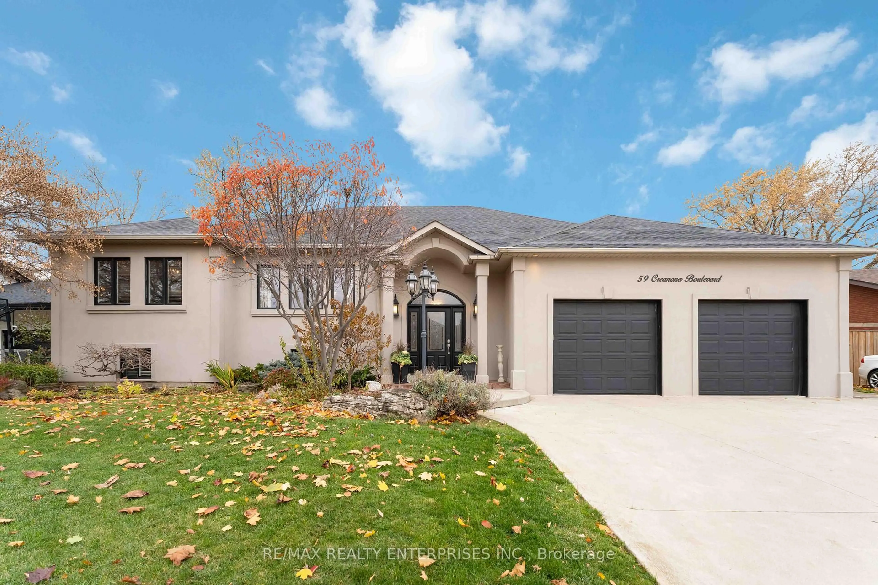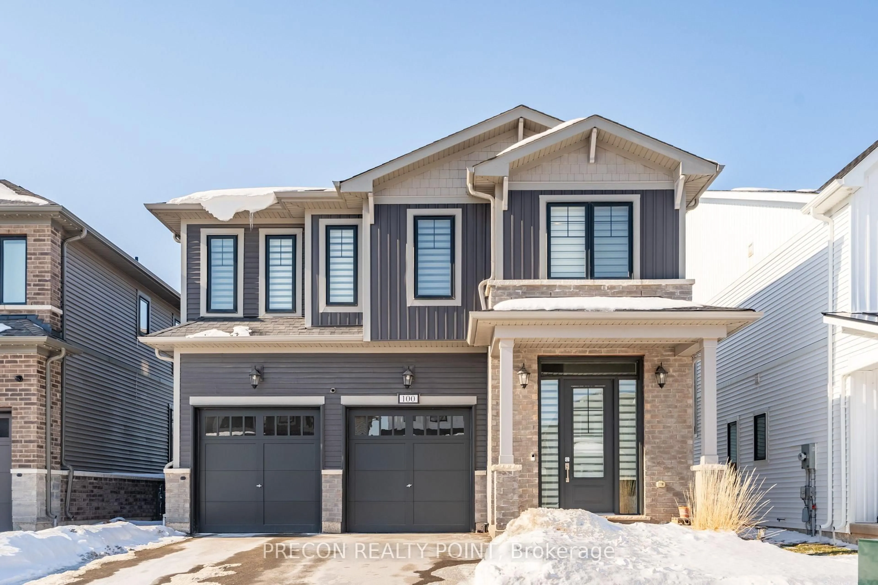201 Jones Rd, Hamilton, Ontario L8E 5J4
Contact us about this property
Highlights
Estimated valueThis is the price Wahi expects this property to sell for.
The calculation is powered by our Instant Home Value Estimate, which uses current market and property price trends to estimate your home’s value with a 90% accuracy rate.Not available
Price/Sqft$506/sqft
Monthly cost
Open Calculator
Description
Welcome to 201 Jones Road an executive family home that perfectly blends style, function, and lifestyle. This beautifully updated 3+2 bedroom, 3.5 bathroom residence offers almost 3000sq. ft+ of finished living space. The main floor is designed for both entertaining and family living, featuring a separate living room, dining room, and a spacious family room complete with a gas fireplace and custom built-in shelving. The updated kitchen is open-concept and a great central feature of the home. Upstairs, youll find three generous bedrooms, each with walk-in closets, including a luxurious primary retreat with a private 4-piece ensuite. The fully finished lower level provides two additional bedrooms and plenty of flexible living space for guests, a home office, or recreation. Step outside to your own private oasis a saltwater in-ground pool, hot tub, and gazebo, perfect for summer relaxation and entertaining. Ideally located near excellent schools, escarpment trails, wine country, and offering quick QEW access for commuters. This is the perfect place to call home move-in ready, family-focused, and built for making memories. Book your private viewing today!
Property Details
Interior
Features
Main Floor
Foyer
4.45 x 3.23Living
4.21 x 3.38Dining
4.48 x 3.47Kitchen
4.45 x 3.08Exterior
Features
Parking
Garage spaces 2
Garage type Attached
Other parking spaces 8
Total parking spaces 10
Property History
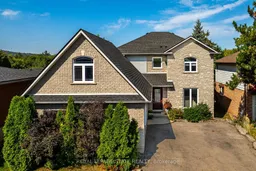 49
49