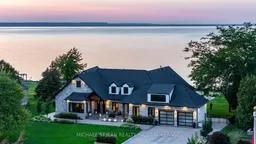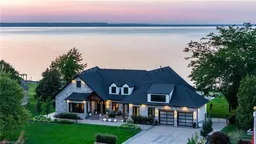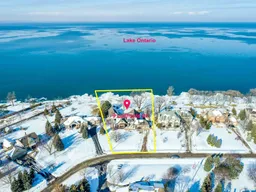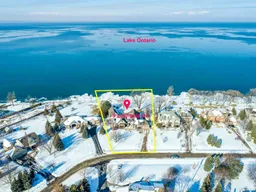Welcome to a truly exceptional 1-acre estate, offering 197 feet of private beachfront on the shores of Lake Ontario. Nestled on a quiet cul-de-sac, this executive raised ranch boasts over 9000 sqft. of luxurious living space, designed to maximize the spectacular panoramic lake views from nearly every room. The professionally landscaped grounds feature expansive multi-tiered patios & walkways. Entertain in style with a newly constructed infinity pool, sunken fire lounge, and an exquisite Pool House complete with a chefs kitchen and retractable doors that blend indoor and outdoor living. Inside the residence, soaring ceilings, custom millwork, 8 doors, and heated limestone flooring reflect superior craftsmanship. Floor-to-ceiling windows frame tranquil water views, while a 10-zone integrated sound system with 40+ speakers enhances the ambiance throughout. The spectacular kitchen is a culinary dream, featuring a 14 quartz island, premium Thermador appliances & walk-in pantry. Adjacent, a formal dining room and grand living areas including a family room with a dramatic full-height fireplace set the stage for refined entertaining. The primary suite offers a peaceful retreat with a spa-inspired ensuite, coffered ceiling, and expansive walk-in closet. Two additional bedrooms share a luxe 5-piece bath, while a private office overlooks the manicured front gardens. Enjoy the indoor pool beneath vaulted cedar ceilings, complete with skylights and an 8-person hot tub. A 3-car garage with epoxy floors and drive-through access complements the home's practical luxury. Take the elevator to the raised lower level which features a sprawling Recreation room, gym with sauna, games area, and a full in-law suite with private entrance, kitchen, and living quarters. A rare opportunity to own a lakefront masterpiece designed for refined living, elegant entertaining, and unparalleled waterfront serenity.
Inclusions: Built-in Microwave, Carbon Monoxide Detector, Central Vac, Dishwasher, Dryer, Garage Door Opener, Gas Oven/Range, Hot Tub, Hot Tub Equipment, Pool Equipment, Range Hood, Refrigerator, Smoke Detector, Washer, Window Coverings, Wine Cooler, Antler Chandelier in Family Room







