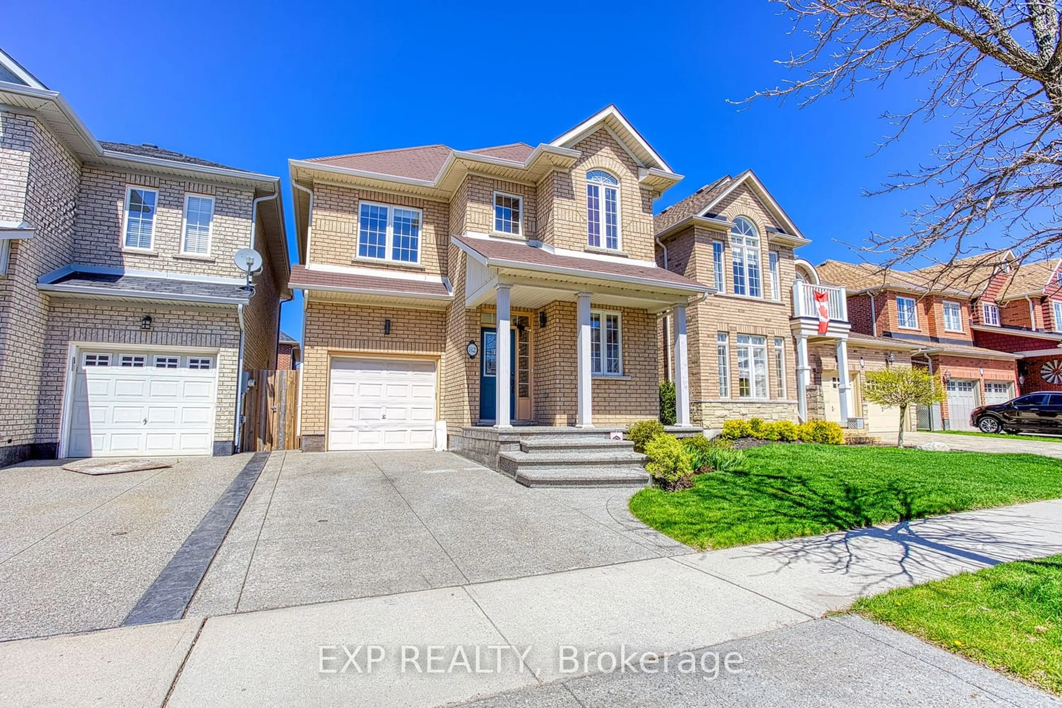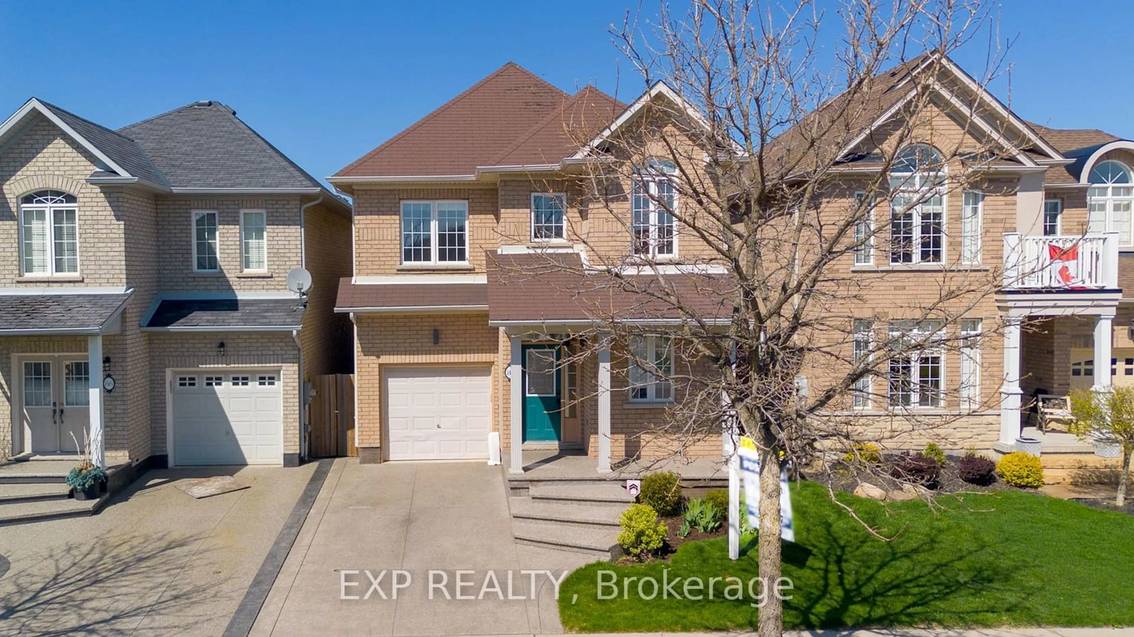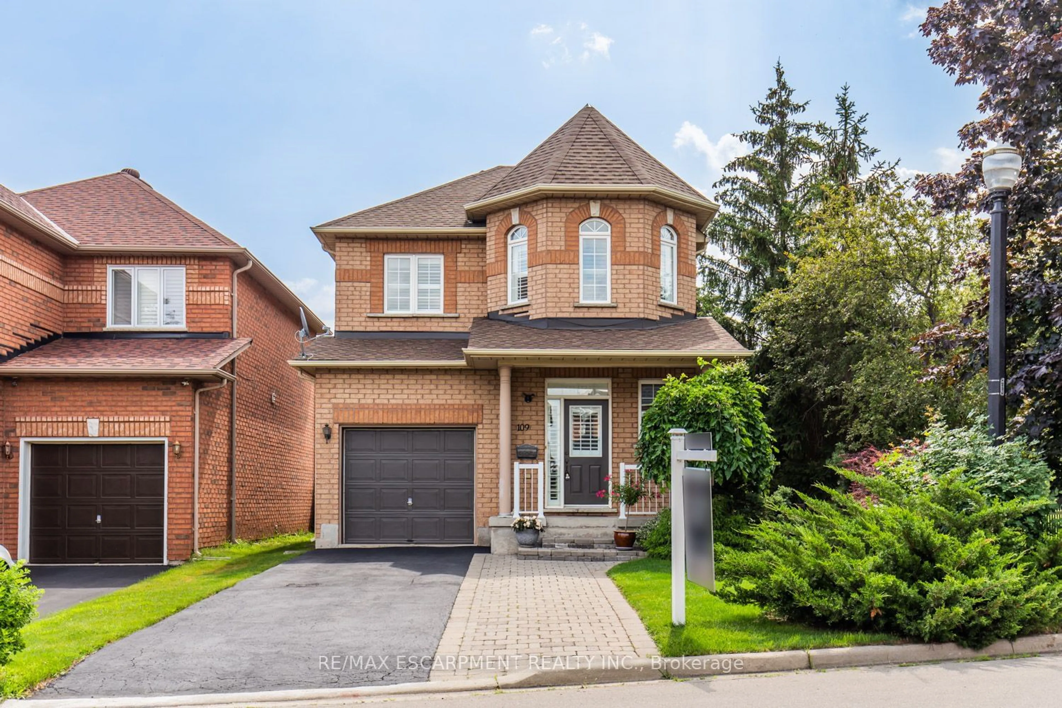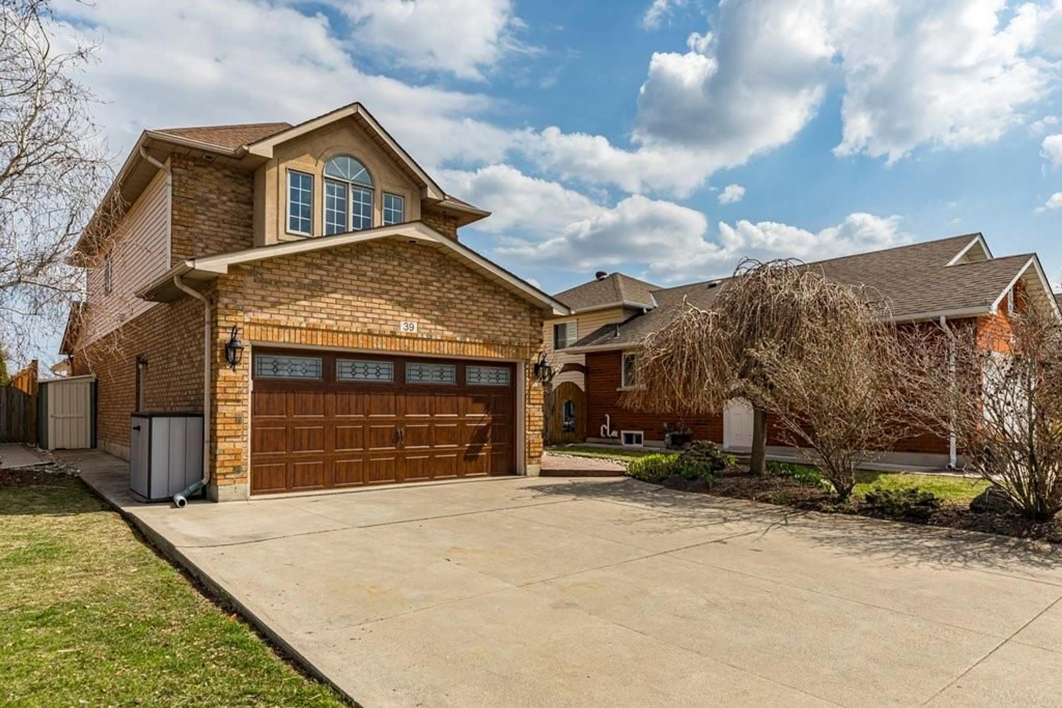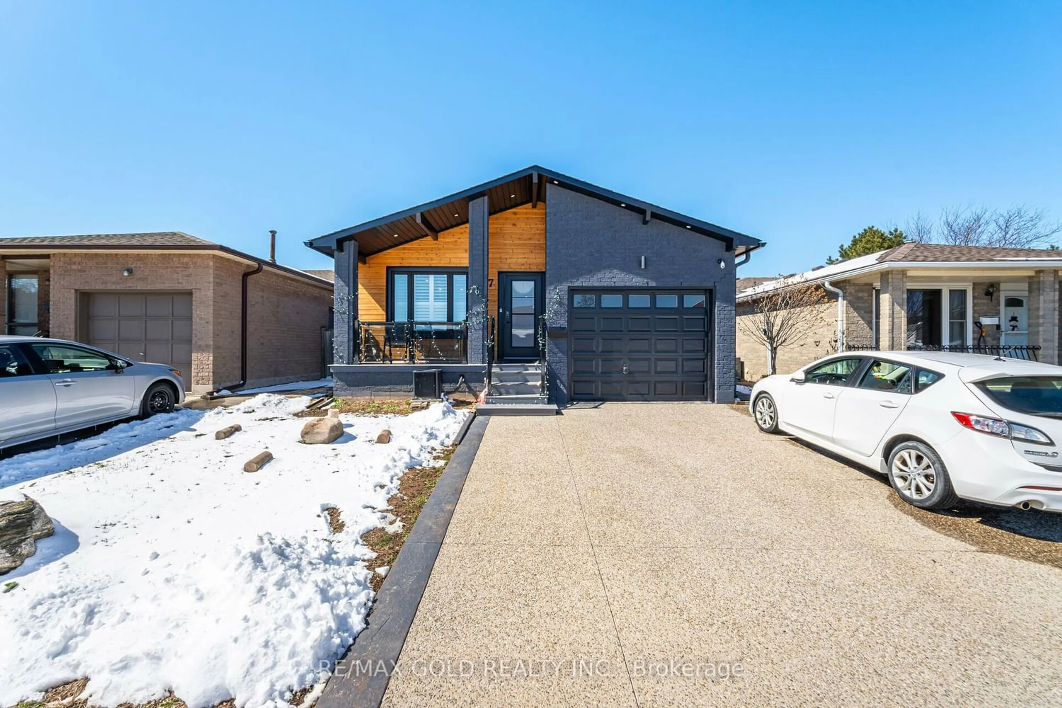82 Glendarling Cres, Hamilton, Ontario L8E 0B1
Contact us about this property
Highlights
Estimated ValueThis is the price Wahi expects this property to sell for.
The calculation is powered by our Instant Home Value Estimate, which uses current market and property price trends to estimate your home’s value with a 90% accuracy rate.$1,029,000*
Price/Sqft$525/sqft
Days On Market13 days
Est. Mortgage$3,865/mth
Tax Amount (2023)$4,992/yr
Description
Located minutes from the lake, 82 Glendarling Crescent, Stoney Creek presents a charming residence meticulously maintained and thoughtfully designed for comfortable living. Step inside to discover a seamless flow of space, where the living room effortlessly transitions into the kitchen and eat-in area. This open concept layout creates an inviting atmosphere, perfect for both everyday living and entertaining guests. Natural light pours in through large windows, enhancing the bright and airy ambiance throughout. Four bedrooms, including a spacious master retreat, this home offers ample space for the whole family to unwind and recharge. Each room is designed with comfort and relaxation in mind, providing a serene haven to escape the hustle and bustle of daily life. The fully finished basement adds versatility to the home, offering additional living space ideal for a recreation room, home gym, or media room. With over 2500 sqft of finished living area, there's plenty of room to accommodate your lifestyle and needs. Situated in a great neighborhood, residents will appreciate the convenience of being close to amenities such as the nearby Costco plaza, Fifty Point Park and easy access to highways for seamless commuting. In summary, 82 Glendarling Cres embodies the epitome of comfortable, modern living in a desirable location. Whether you're seeking space for family living or entertaining, this meticulously maintained home offers a perfect blend of style, functionality & convenience.
Property Details
Interior
Features
Main Floor
Dining
3.58 x 6.32Kitchen
2.36 x 3.53Breakfast
2.39 x 3.12Living
4.37 x 5.51Exterior
Features
Parking
Garage spaces 1
Garage type Attached
Other parking spaces 2
Total parking spaces 3
Property History
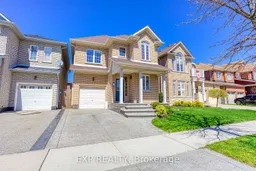 39
39Get an average of $10K cashback when you buy your home with Wahi MyBuy

Our top-notch virtual service means you get cash back into your pocket after close.
- Remote REALTOR®, support through the process
- A Tour Assistant will show you properties
- Our pricing desk recommends an offer price to win the bid without overpaying
