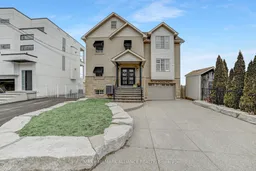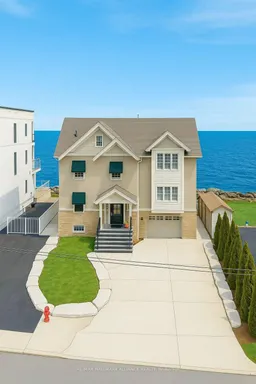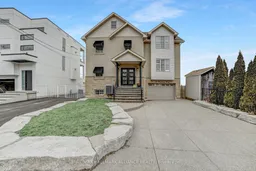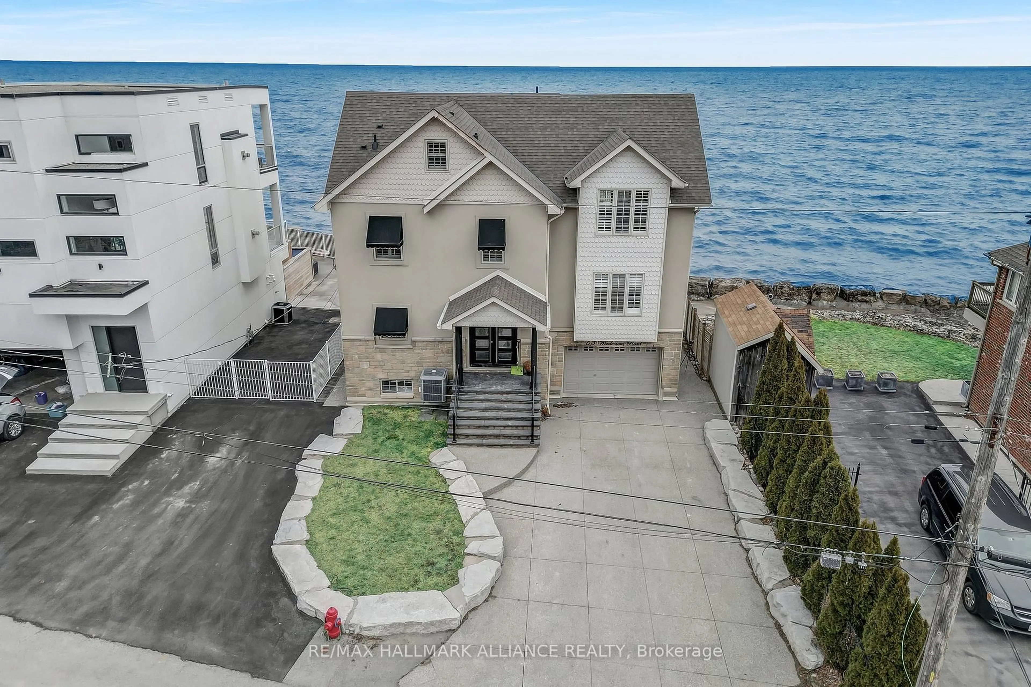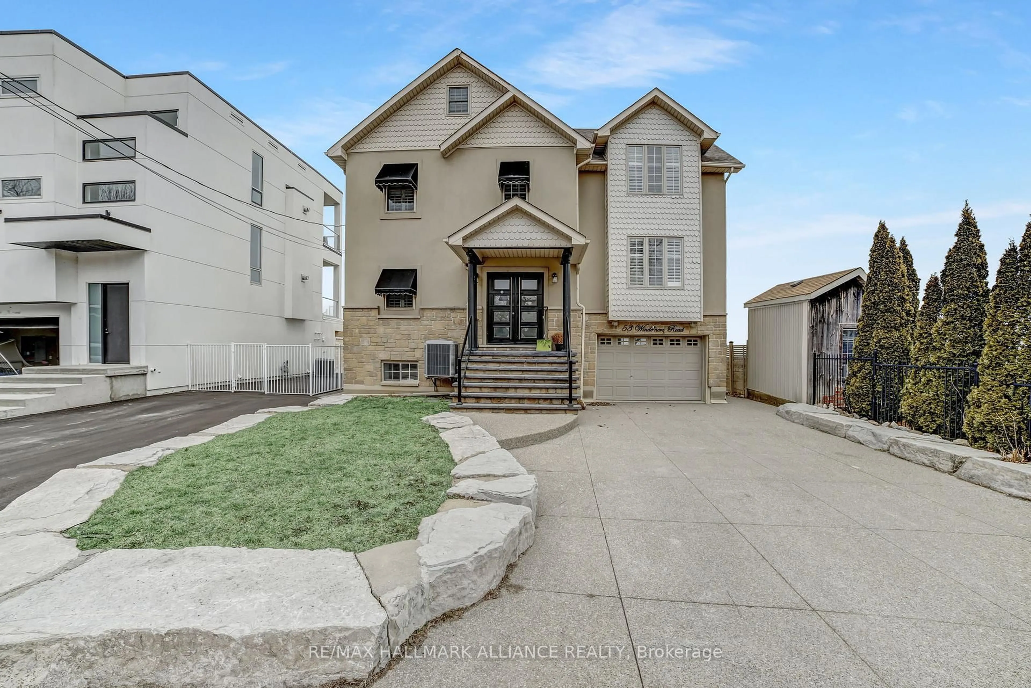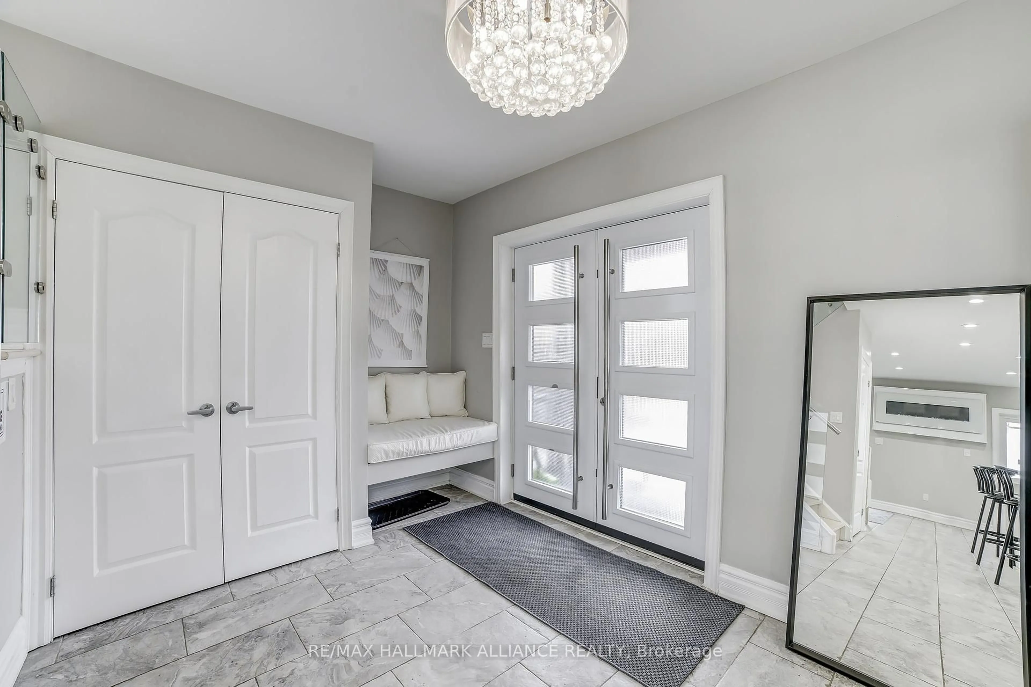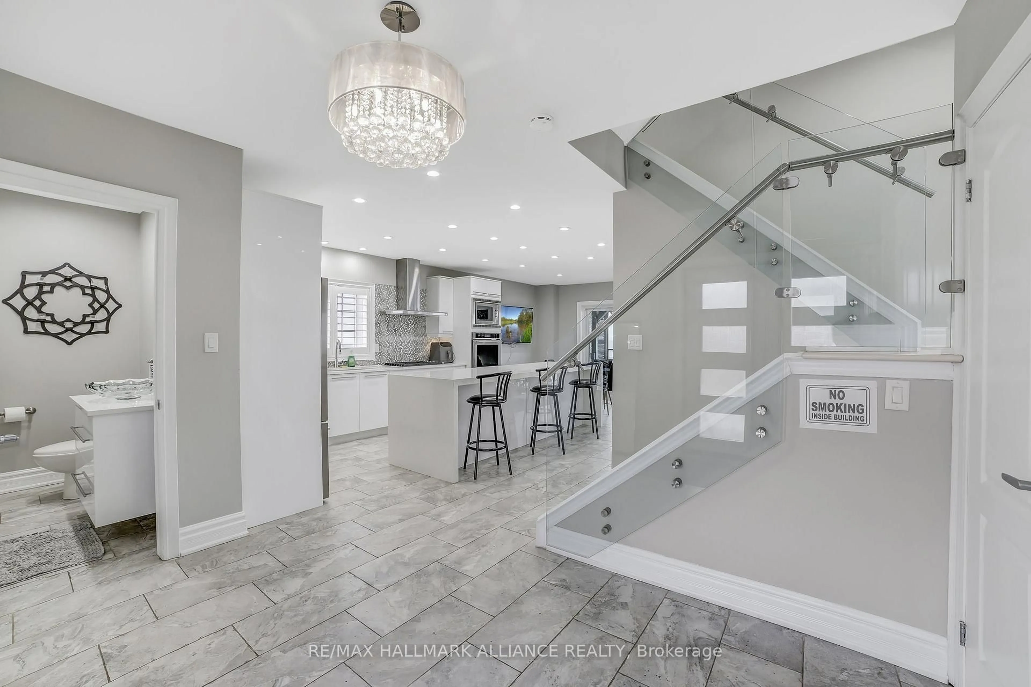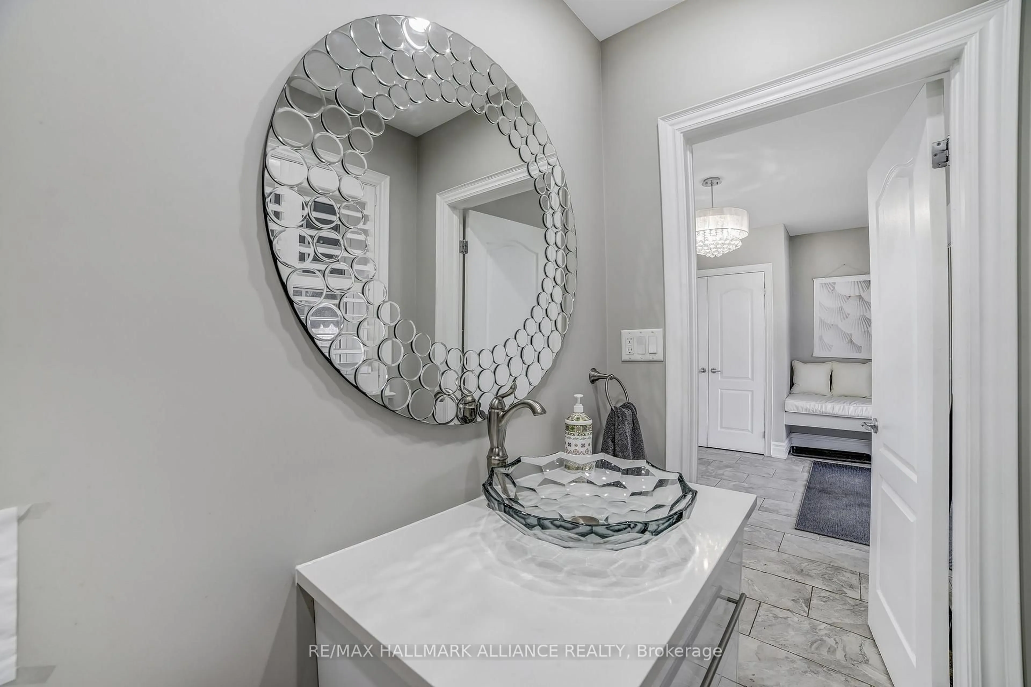53 Windemere Rd, Hamilton, Ontario L8E 5G5
Contact us about this property
Highlights
Estimated valueThis is the price Wahi expects this property to sell for.
The calculation is powered by our Instant Home Value Estimate, which uses current market and property price trends to estimate your home’s value with a 90% accuracy rate.Not available
Price/Sqft$646/sqft
Monthly cost
Open Calculator
Description
Ultra-Rare Lakefront Estate, Enjoy Direct Waterfront Living with Unmatched Investment Potential. Experience one of Ontarios most exclusive lakefront properties, an irreplaceable waterfront estate offering unobstructed views of Lake Ontario and the Toronto skyline from nearly every room. Spanning over 3,000 sq. ft. across five meticulously designed levels, this architectural gem is tucked between Fifty Point Marina and a sandy beach, surrounded by luxury custom homes on a private road. Every level boasts its own walk-out balcony, delivering breathtaking sunrises and golden-hour sunsets that make everyday living feel like a private yacht cruise. Whether you're seeking a luxury primary residence, a serene seasonal escape, or a high-yield short- or long-term rental, this property delivers. Step into a chefs dream kitchen featuring quartz countertops, a stunning waterfall island, and premium built-in appliances. Elegant hardwood floors, a floating maple and glass staircase, and a sleek electric fireplace create an elevated ambiance throughout. The spacious primary suite is a sanctuary, complete with a spa-inspired ensuite featuring a jacuzzi tub and modern floating vanities.The newly finished lower level (2021) offers a versatile fourth bedroom or recreation space with a full bathroom ideal for guests or additional rental income. Enjoy direct lake access for paddle boarding, kayaking, or swimming, and unwind in your private hot tub under the stars.Located just minutes from the QEW, future GO station, Costco, renowned wineries, and farm-fresh markets, this home is perfectly positioned for both convenience and escape. Freehold lakefront properties of this caliber are extremely rare, making it an exceptional opportunity for Canadian or international investors seeking a high-appreciation asset with strong income potential.
Property Details
Interior
Features
Main Floor
Breakfast
2.57 x 2.9Balcony / Ceramic Floor / Overlook Water
Family
4.14 x 3.86Balcony / Fireplace / Overlook Water
Kitchen
5.18 x 2.9Open Concept / Quartz Counter / B/I Appliances
Exterior
Features
Parking
Garage spaces 1.5
Garage type Attached
Other parking spaces 5
Total parking spaces 6
Property History
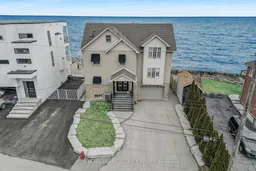 43
43