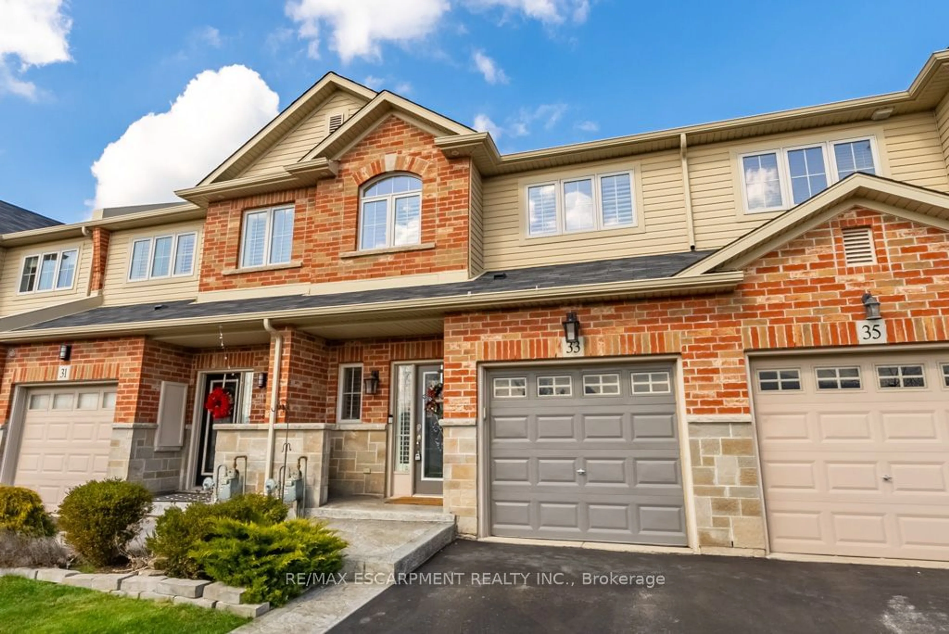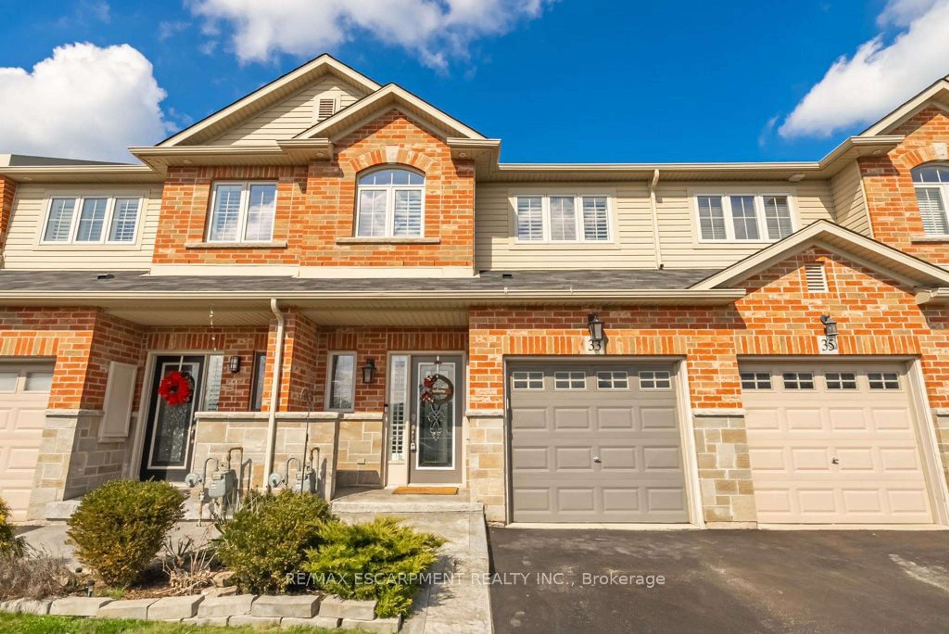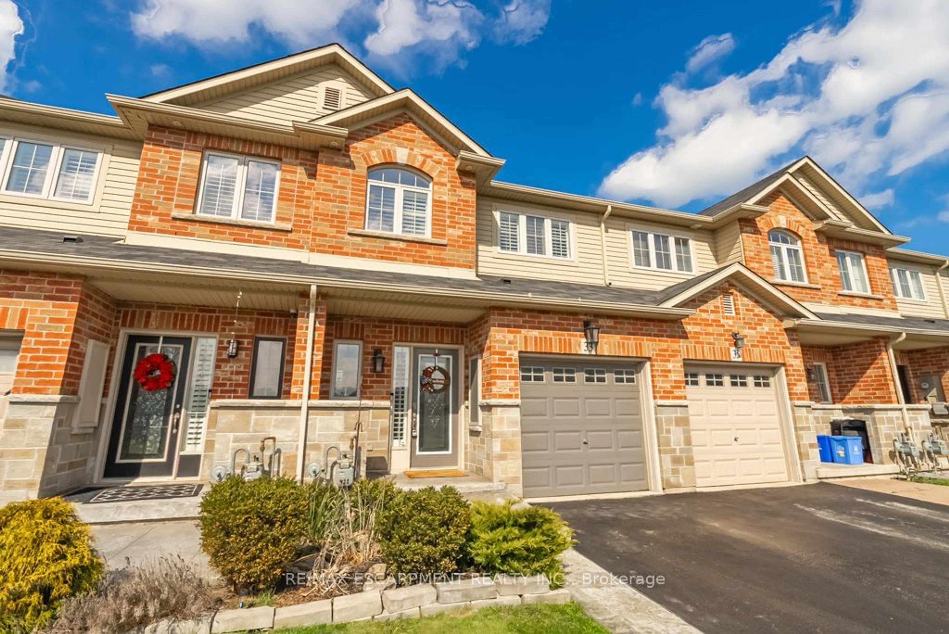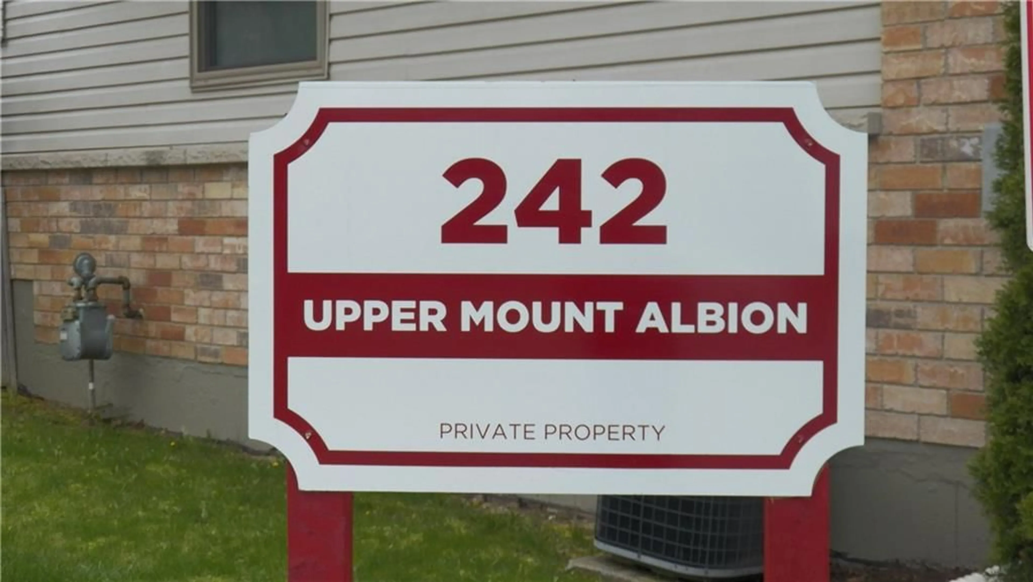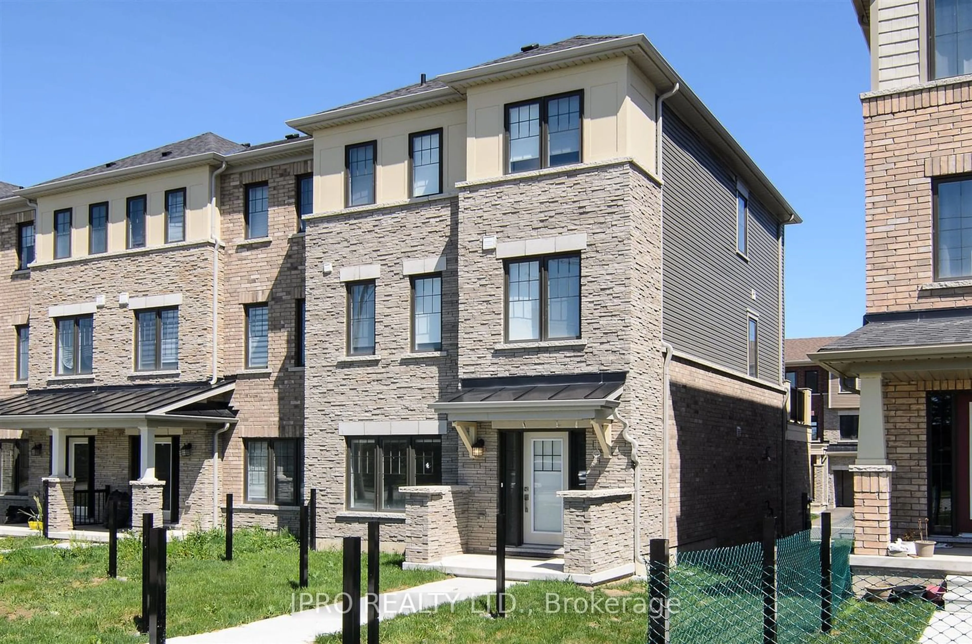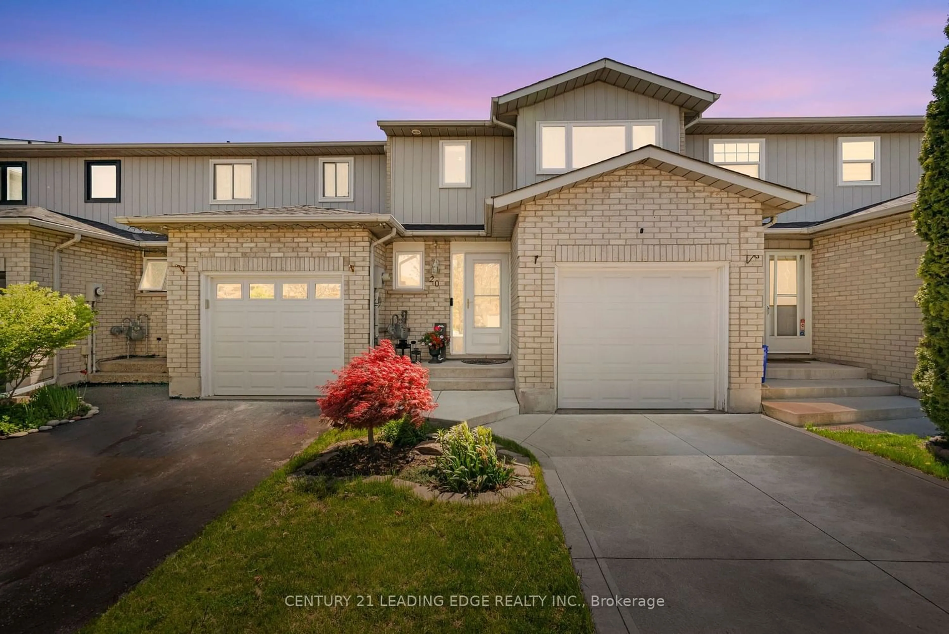33 Redcedar Cres, Hamilton, Ontario L8E 0G3
Contact us about this property
Highlights
Estimated ValueThis is the price Wahi expects this property to sell for.
The calculation is powered by our Instant Home Value Estimate, which uses current market and property price trends to estimate your home’s value with a 90% accuracy rate.$860,000*
Price/Sqft$606/sqft
Days On Market46 days
Est. Mortgage$3,306/mth
Tax Amount (2023)$4,131/yr
Description
Welcome to 33 Redcedar Crescent, the definition of a perfect family home! Located in the highly sought after Community Beach area of Stoney Creek. This two-storey 3 bed 2 bath townhome is finished from top to bottom and features a bright and spacious open concept main floor with hardwood and ceramic floors. As you walk in you are greeted with a gorgeous grand staircase, wainscotting, dark maple kitchen loaded with cabinet and counter space and stainless steel appliances. The oversized dining room opens out to the backyard with a spacious wood deck and offers plenty of space to entertain family and friends. In the great room, the stacked stone electric fireplace adds the perfect ambiance and focal point to enjoy and cali shutters finish off each window. Upstairs you will find 3 spacious bedrooms, luxury vinyl plank flooring and a bright south facing, large primary suite with a massive walk in closet! The 4 piece washroom with ensuite privileges and upper level laundry services finish off the upper level beautifully. There is nothing to be desired as you head to the fully finished basement featuring vinyl flooring, pot lights, tons of storage and is roughed in for a 3rd bathroom waiting for your finishing touches. This captivating home offers plenty of visitor parking, and is located super close to an abundance of fantastic amenities including: QEW & Fifty Point Conservation Area and beach, Shopping Centre and Go Transit Station.
Property Details
Interior
Features
Main Floor
Foyer
5.21 x 1.55Family
3.20 x 7.26Kitchen
3.43 x 4.01Dining
3.73 x 2.62Exterior
Features
Parking
Garage spaces 1
Garage type Attached
Other parking spaces 1
Total parking spaces 2
Property History
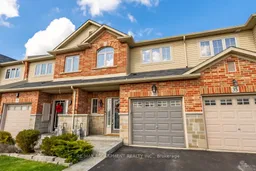 39
39Get an average of $10K cashback when you buy your home with Wahi MyBuy

Our top-notch virtual service means you get cash back into your pocket after close.
- Remote REALTOR®, support through the process
- A Tour Assistant will show you properties
- Our pricing desk recommends an offer price to win the bid without overpaying
