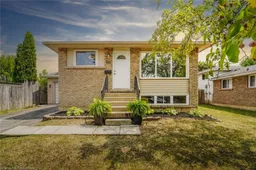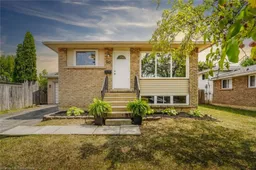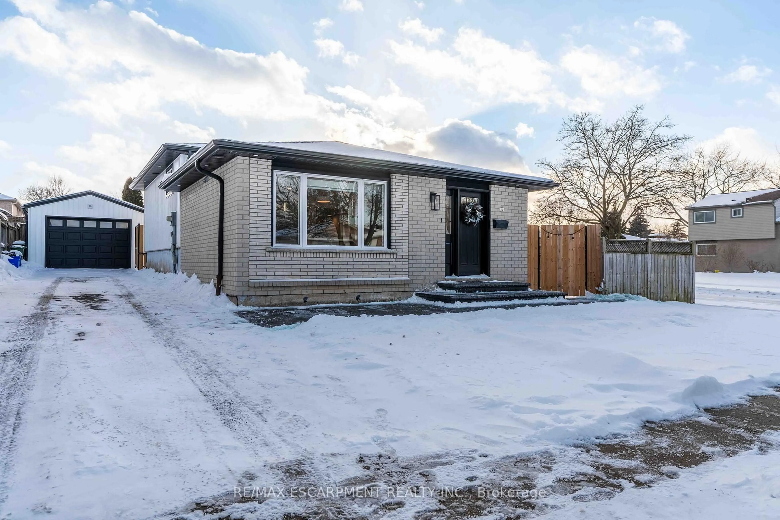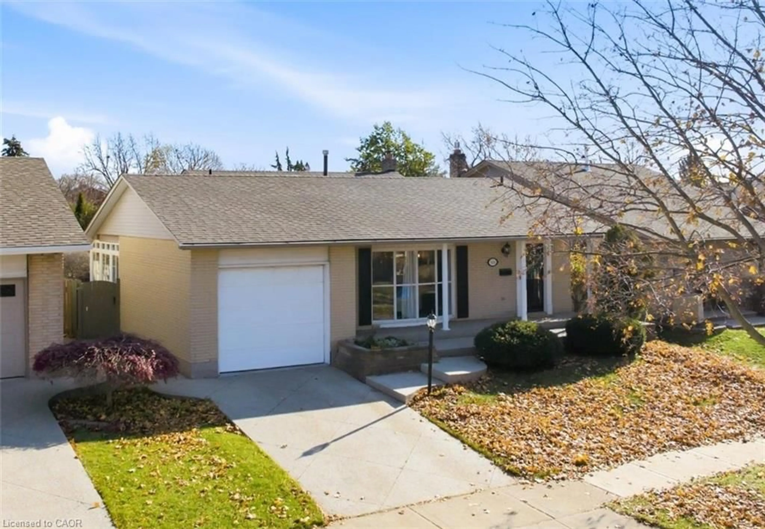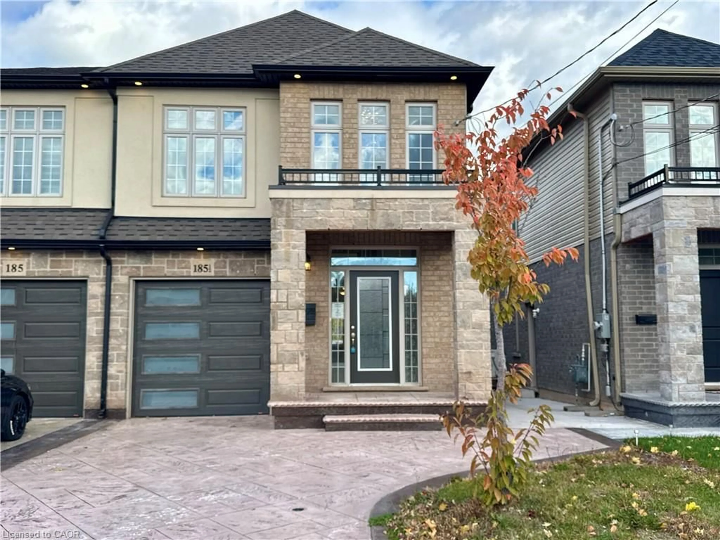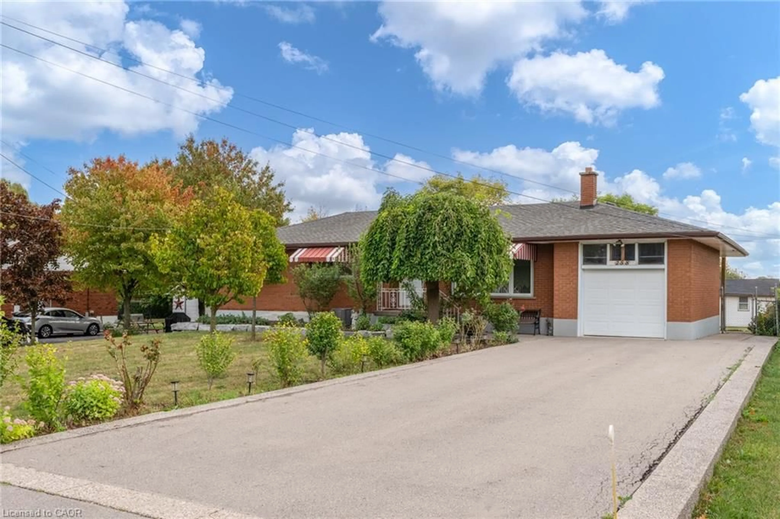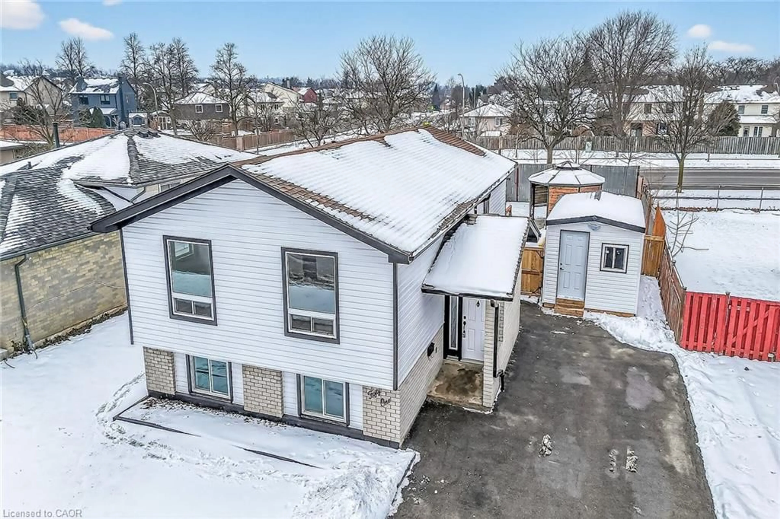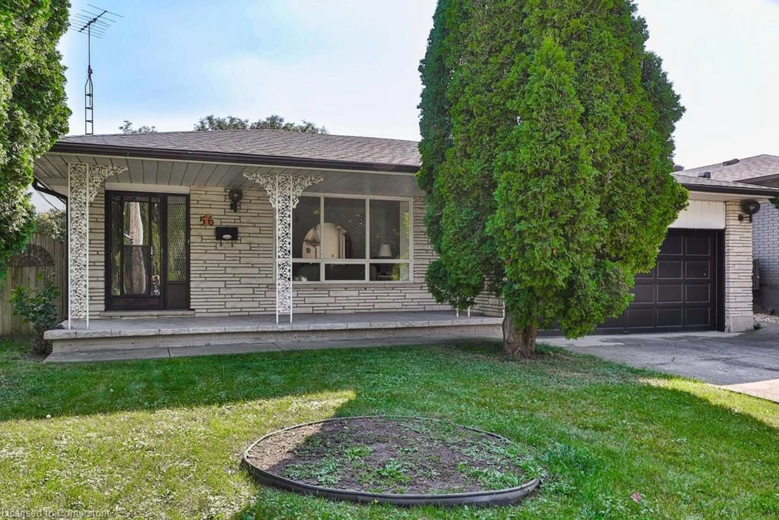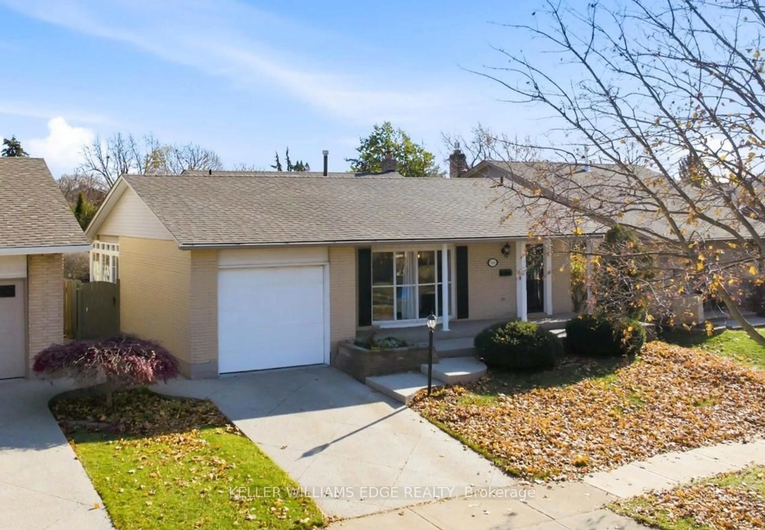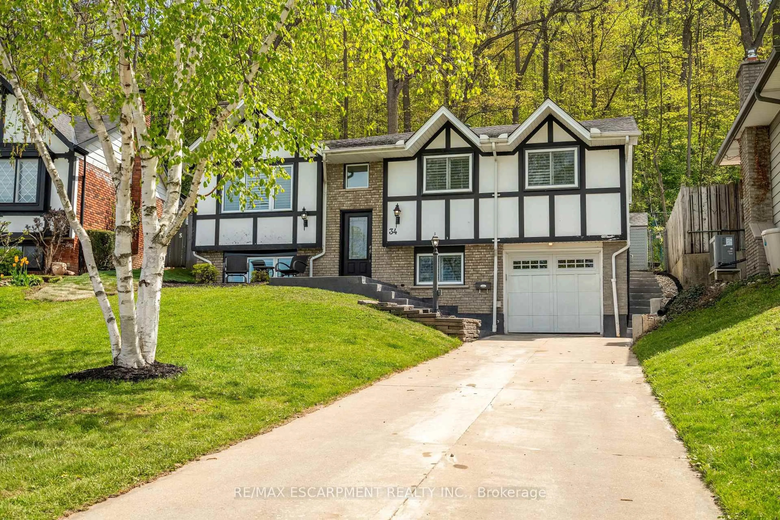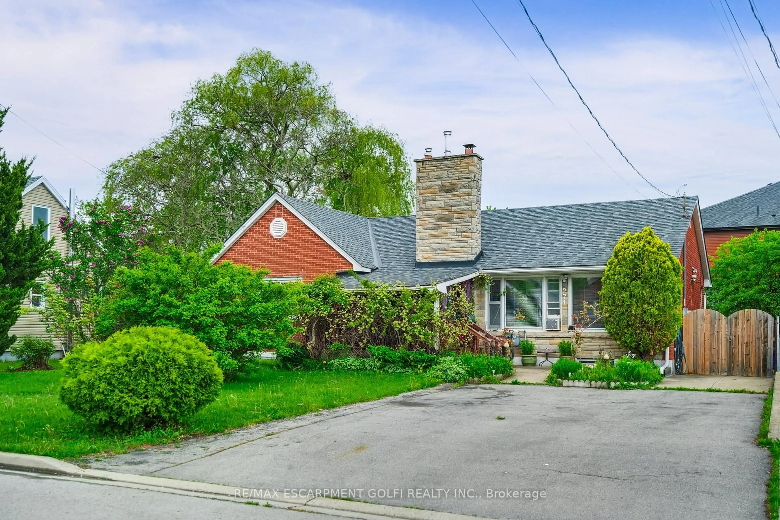Bright & Spacious 3+1 Bedroom Home in Prime Upper Stoney Creek – Valley Park Neighbourhood.
Welcome to your next home in the heart of Valley Park, one of Upper Stoney Creek’s most
desirable neighborhoods! Perfectly located near shopping, transit, parks, recreation
center, and offering easy highway access – this location is ideal for commuters and
families alike.
Step inside to find a freshly painted interior, updated plush carpeting, offering a clean
and bright canvas ready for your personal touch. The layout features:
generous room sizes throughout, 3+1 bedrooms, updated bathroom, primary bedroom with
walkout to a fully fenced backyard with mature trees – private and peaceful.
Private single wide driveway for 2 cars + attached single-car garage. Bonus: insulated
workshop attached to the garage – ideal for hobbies or extra storage
Downstairs, the spacious basement offers incredible versatility with a separate entrance,
oversized rec room, additional bedroom, and a large laundry area – offering the possibility
of a future in-law suite or multi-generational living, should you chose.
This home has been lovingly maintained and is ready for the next owner to bring their
vision to life. Whether you're a first time buyer, downsizing, or investing – this is a
fantastic opportunity in a sought-after community.
Don’t miss out – schedule your private tour today!
Inclusions: None,All Fixtures Permanently Attached To The Property In "as Is" Condition
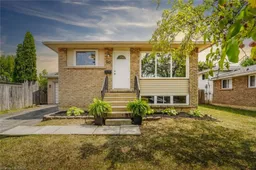 34
34