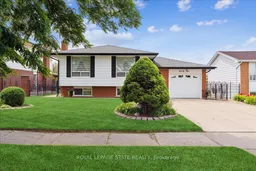Contact us about this property
Highlights
Estimated valueThis is the price Wahi expects this property to sell for.
The calculation is powered by our Instant Home Value Estimate, which uses current market and property price trends to estimate your home’s value with a 90% accuracy rate.Not available
Price/Sqft$670/sqft
Monthly cost
Open Calculator
Description
Welcome to 91 Eastbury Dr in sought-after Stoney Creek! This amazing bungalow raised ranch is a homeowner's delight. Boasting 3 bedrooms, 2 full bathrooms, and lower-level in-law potential, this meticulously maintained home is a must-see. Pride of ownership shines throughout with hardwood flooring and abundant natural light flowing through large windows. The spacious kitchen and inviting living areas create a warm and welcoming atmosphere. Descend to the basement to find a full eat-in kitchen, a generous family room with a cozy brick fireplace, and another full bathroom. The separate walk-up basement offers excellent rental income or in-law accommodation possibilities. The expansive backyard features a pool-sized lot, a charming garden bed, and a covered patio, perfect for hosting outdoor gatherings and BBQs. Enjoy the convenience of nearby schools, Eastdale Park, grocery stores, shopping, and easy access to highways. Don't miss out on the opportunity to make this beautiful property your new home!
Property Details
Interior
Features
M Floor
Foyer
13 x 5Foyer
13 x 5Living Room
12 x 13Living Room
12 x 13Exterior
Features
Parking
Garage spaces 1
Garage type Attached, Concrete
Other parking spaces 2
Total parking spaces 3
Property History



