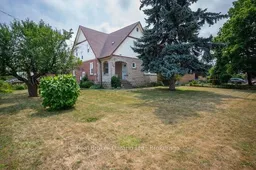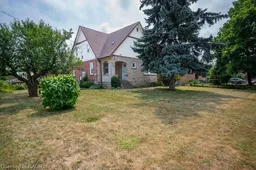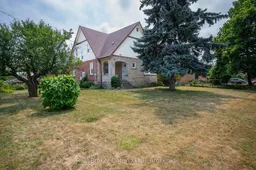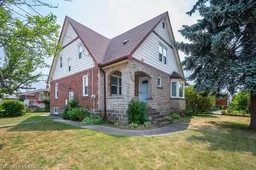Welcome to 264 Grays Rd, a charming home situated on a spacious 75x90' corner lot in the heart of Stoney Creek. This well-maintained home offers a versatile layout with hardwood floors under carpets on the main & second floor. The main floor features a large living room, dining room, and an eat-in kitchen, a flexible bedroom or den on the main floor, plus a full 4-piece bathroom, ensures this space suits your needs. Upstairs, you'll find three generously sized bedrooms, including a primary suite with a walk-in closet and a second large walk-in closet just outside the bedroom. A 2-piece bathroom with roughed-in shower completes the second level. The fully finished lower level offers a fantastic in-law suite, complete with a separate side entrance. This suite includes a large bedroom with a 3-piece en-suite bath, a spacious living room, a full kitchen with passthrough to the living room, and laundry, providing privacy and comfort. Enjoy the outdoors with a large fenced yard, ideal for children and pets, along with a convenient shed for additional storage. Manicured gardens enhance the curb appeal of this property, creating a peaceful and inviting atmosphere. This home is perfectly located near schools, parks, and shopping, with easy access to the QEW for a quick commute to surrounding areas. Additionally, the new Centennial Go station is nearby, making it an excellent choice for commuters. Whether you're looking to accommodate extended family or generate rental income, this property offers ample opportunity.
Inclusions: Fridge, Stove x2, Washer, Dryer, Window Coverings, ELF's.







