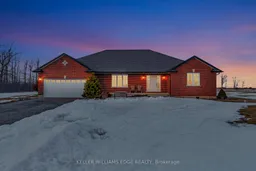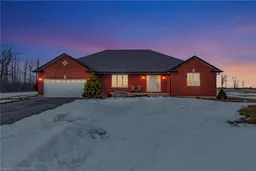HOBBY FARM! - Welcome to 949 Highland Road E, a beautiful 3-bedroom, 2 full bath, custom-built, open concept Bungalow nestled on a sprawling 19.19-acre lot in the sought-after Escarpment neighbourhood of Stoney Creek. With 2,420 sq ft of free flowing finished living space & an additional 2,468 square feet of unfinished lower level unpartitioned potential, with separate private entrance from the 2-car garage, this home offers endless possibilities. Relax on the expansive front porch and enjoy picturesque views of the property. The spacious kitchen seamlessly flows into the living areas, offering stunning views of both the front and back yards of this gorgeous property. Convenience is key with a large mudroom, complete with laundry and a full bath. The upgraded insulation and 8 foot ceilings in the basement add comfort and versatility, while the roughed-in bathroom provides the perfect canvas for your personal creativity & touch. This property features two separate driveways: one leading to the home with ample parking for 14+ cars, and the other to a 1,512 sq ft barn (54 x 28) with hydro. The separate barn driveway ensures efficiency for your hobbies or business. Ideal for families, hobbyists, or anyone seeking space and tranquility, 949 Highland Road E offers a rare opportunity to own a piece of the Stoney Creek Escarpment. Special note: With a few adjustments, this home can easily be made wheelchair accessible.
Inclusions: Electrical light fixtures, fridge (x2), stove, dishwasher (brand new never used) washer & Dryer





