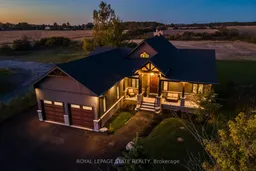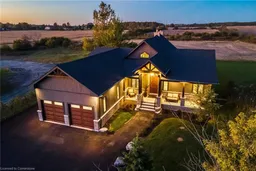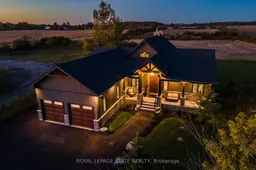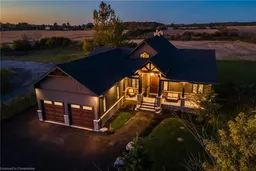Spectacular luxury bungalow on 1-acre gated estate. Custom-built with superior construction and pristine attention to detail. Located on Stoney Creek Escarpment just a short drive to all shopping and entertainment amenities at Paramount Plaza. A stately paved driveway is secured by gates, intercom and automatic lighting with cameras surrounding the property - controlled remotely. The striking exterior features a two-storey portico with stone, cedar ceiling and timber beams. There is a 900 sqft exterior garage and workshop and an attached double garage. The stunning 2025 sqft open concept main level offers wide plank hardwood and a towering vaulted ceiling. Floor-to-ceiling windows surround a stone feature wall with a wood burning fireplace creating a stylish chalet vibe. A gourmet kitchen with solid dovetail cabinetry, hi-end stainless appliances, granite, 4-person island, and large dining area is a perfect entertaining space for family dinners. There are 3 spacious bedrooms including a primary with walk-in closet, lavish 6-piece ensuite with double vanity, soaker tub and double rain-head shower. Two additional baths include a full 4-piece and powder room. The massive 9 ft basement offers deep windows allowing plenty of natural light, insulated concrete floor for warmth and 2 huge cold rooms. Outside, a covered concrete porch with vaulted ceiling and matching stone feature wall with second wood fireplace overlooks a 175 ft yard with space for an oasis and breathtaking views.
Inclusions: Fridge, gas stove, dishwasher, washer, dryer, window coverings.







