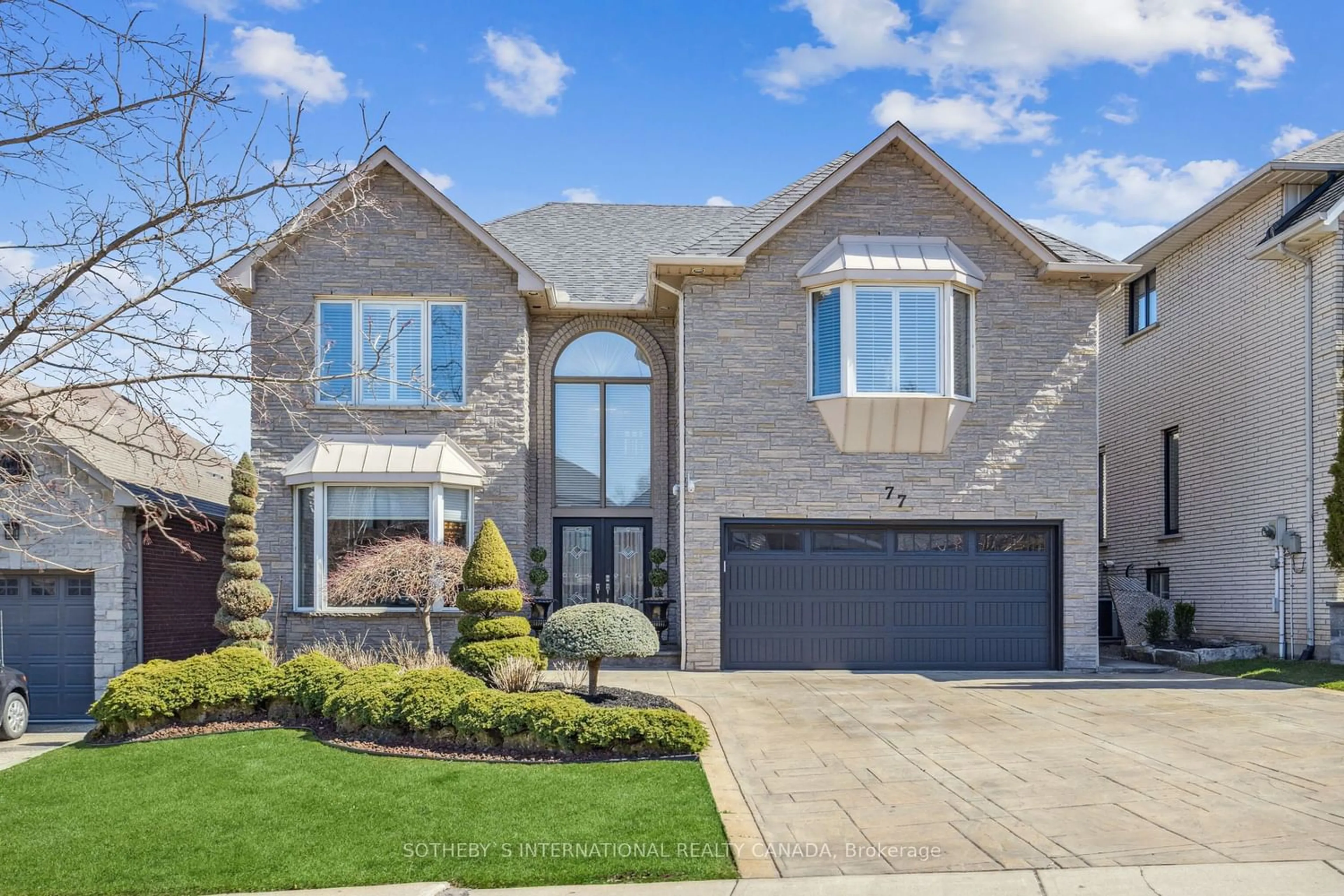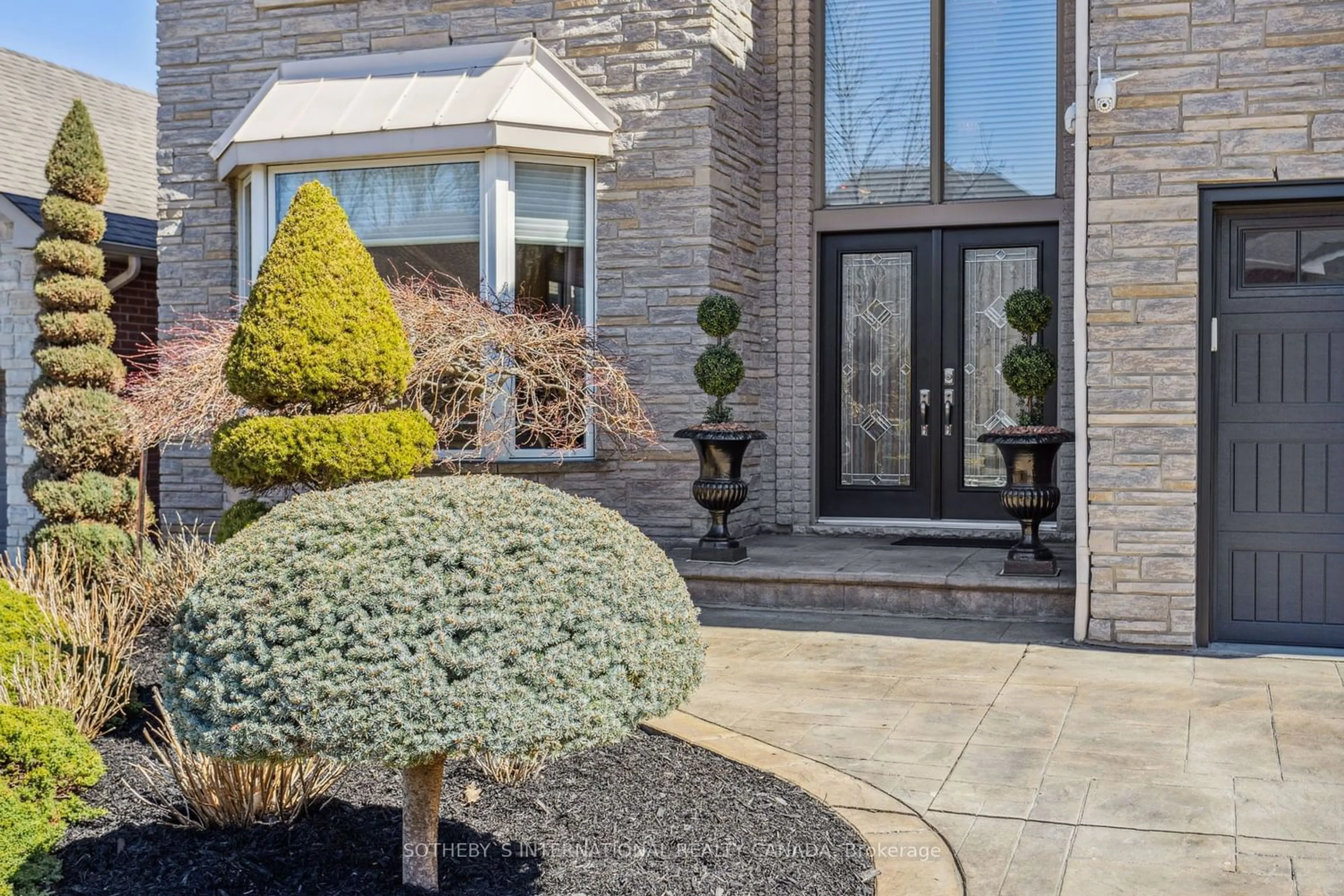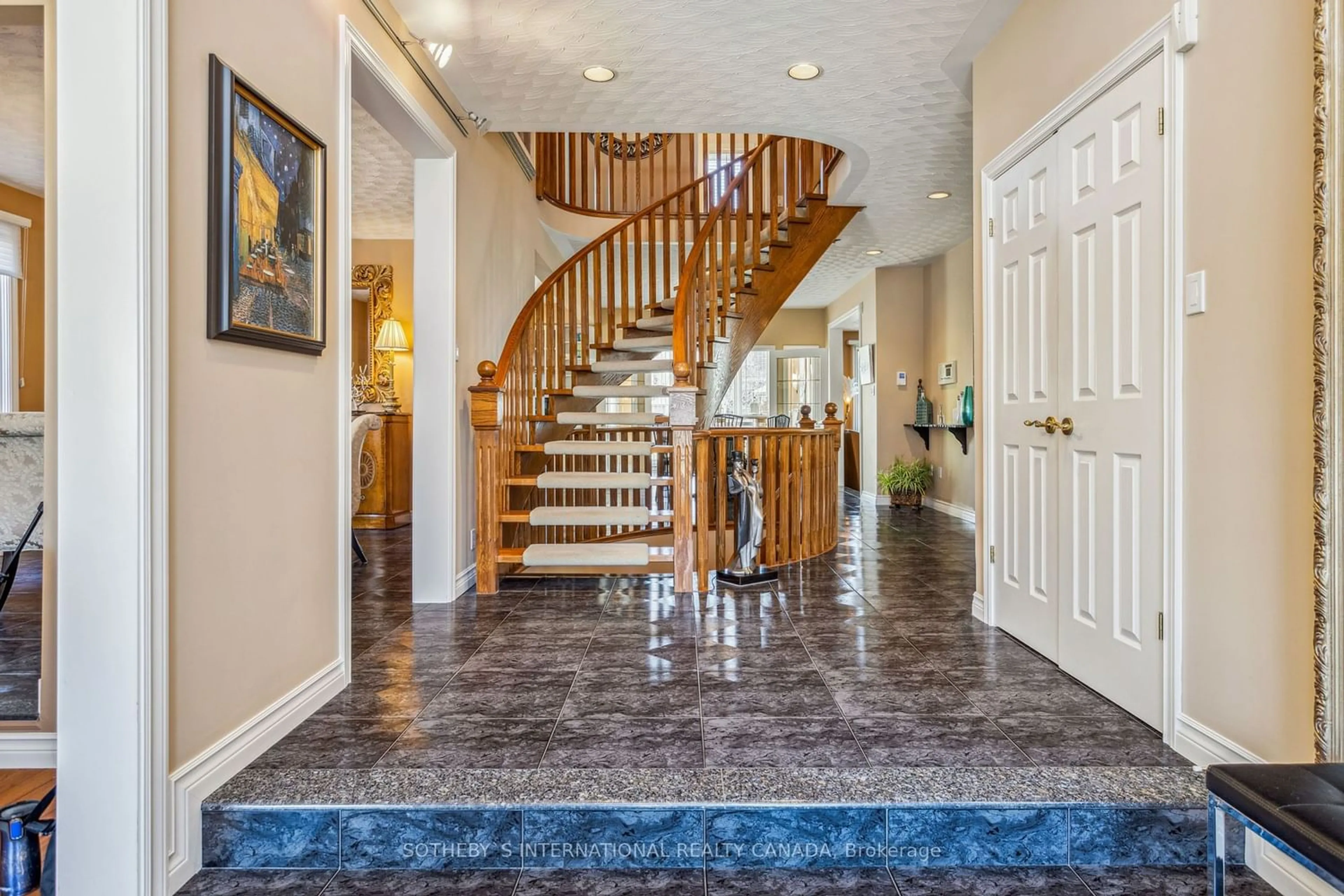77 Adriatic Blvd, Hamilton, Ontario L8G 5C6
Contact us about this property
Highlights
Estimated ValueThis is the price Wahi expects this property to sell for.
The calculation is powered by our Instant Home Value Estimate, which uses current market and property price trends to estimate your home’s value with a 90% accuracy rate.$1,262,000*
Price/Sqft$388/sqft
Days On Market26 days
Est. Mortgage$6,867/mth
Tax Amount (2024)$8,178/yr
Description
Absolutely pristine executive home in an exclusive enclave on the plateau in Stoney Creek! Boasting over 5000 square feet of finished living space, this spectacular property is beautifully set up for raising a family, multi-generational living, and entertaining. With soaring ceilings, spacious rooms, and generous common living areas, the smart floor plan offers exceptional livability on all three levels. An impressive foyer with adjacent piano lounge welcomes guests into the home's sprawling centre hall plan. The custom kitchen offers ample storage and counter space and is ideally positioned between the formal and casual dining rooms across from the beautiful living room with gas fireplace. The back deck is accessible through a fabulous rear room that is bathed in light from its skylights. An office, utility room, and powder room complete the floor. The upper level of the house has a large shared bathroom and five large bedrooms, including a huge primary suite with walk-in closet and spa-like ensuite. The fully-finished basement suggests in-law suite potential, with a full 4-pc bathroom, updated kitchen, plenty of storage and a massive rec room with gas fireplace. The property also includes a full 2-vehicle garage, and a gigantic pool-sized back yard. Maintained meticulously by the same owners since 1996, this property is immaculate and in incredible condition. This home offers a truly superior value for anyone seeking a large, high-quality home in a highly desirable location! See BROCHURE link below for full gallery and more!
Property Details
Interior
Features
Main Floor
Living
6.07 x 4.55Fireplace
Kitchen
7.92 x 7.65Double Sink
Dining
4.52 x 3.53Family
4.47 x 3.53Bay Window
Exterior
Features
Parking
Garage spaces 2
Garage type Attached
Other parking spaces 4
Total parking spaces 6
Property History
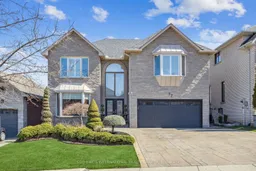 40
40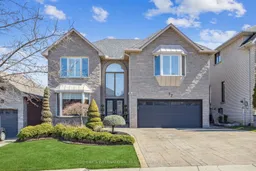 40
40Get an average of $10K cashback when you buy your home with Wahi MyBuy

Our top-notch virtual service means you get cash back into your pocket after close.
- Remote REALTOR®, support through the process
- A Tour Assistant will show you properties
- Our pricing desk recommends an offer price to win the bid without overpaying
