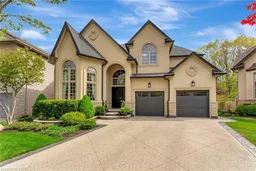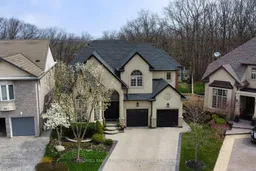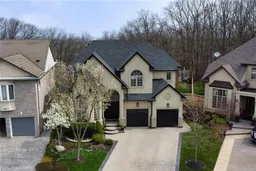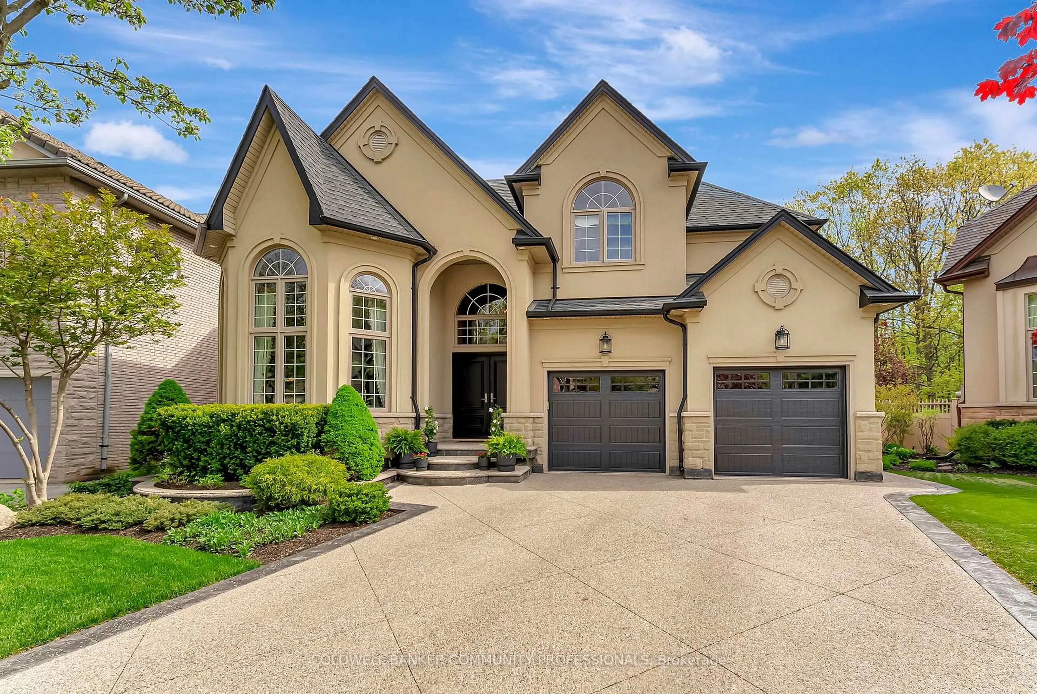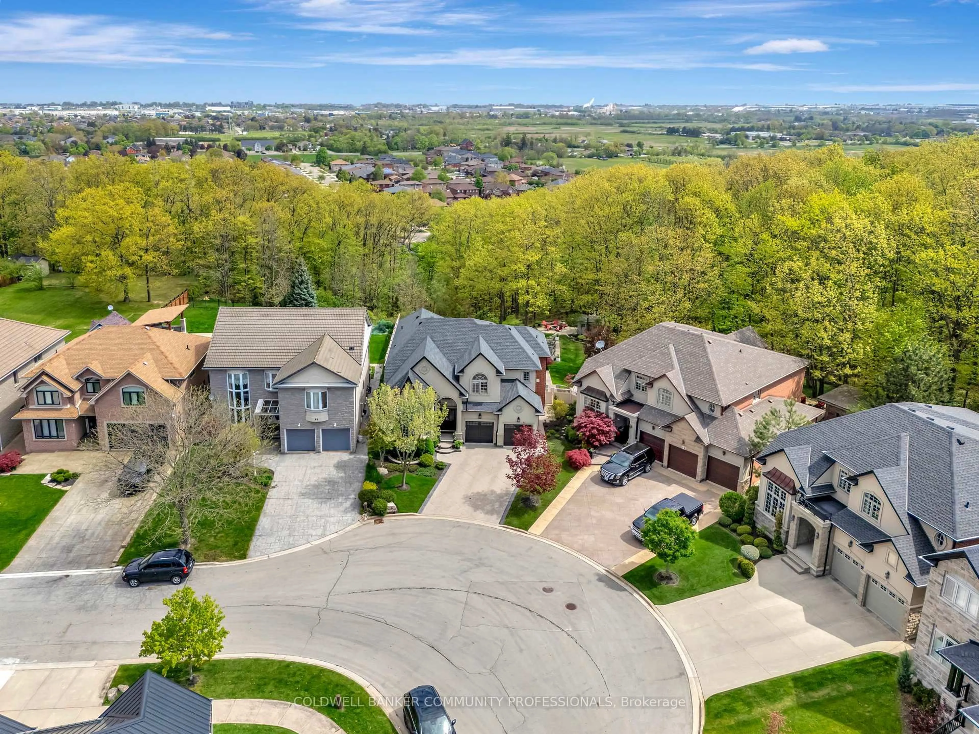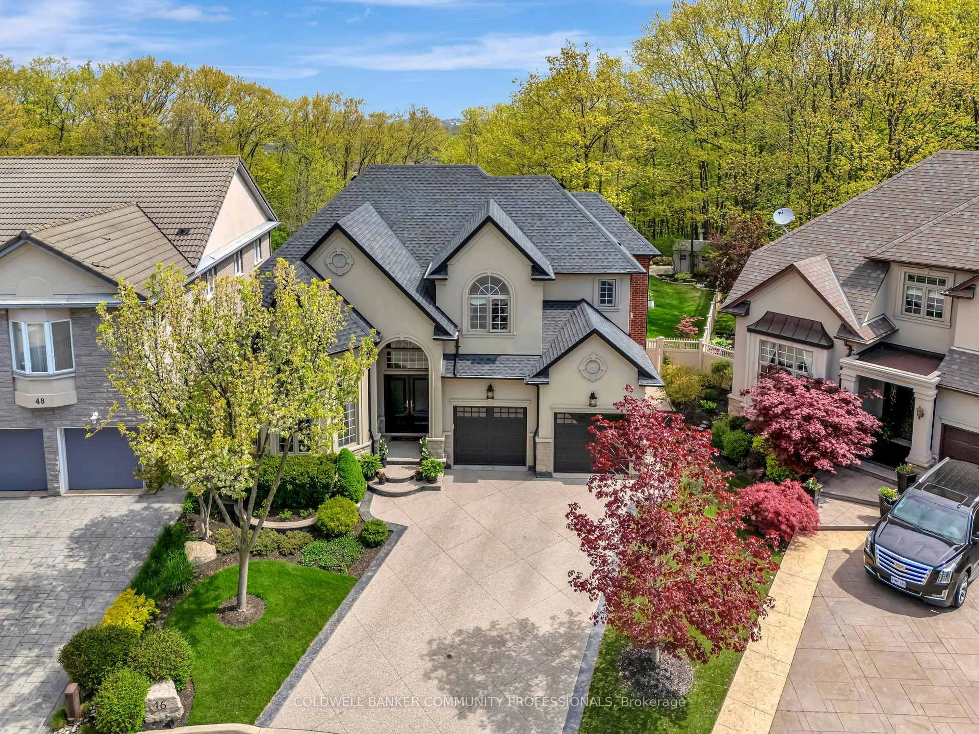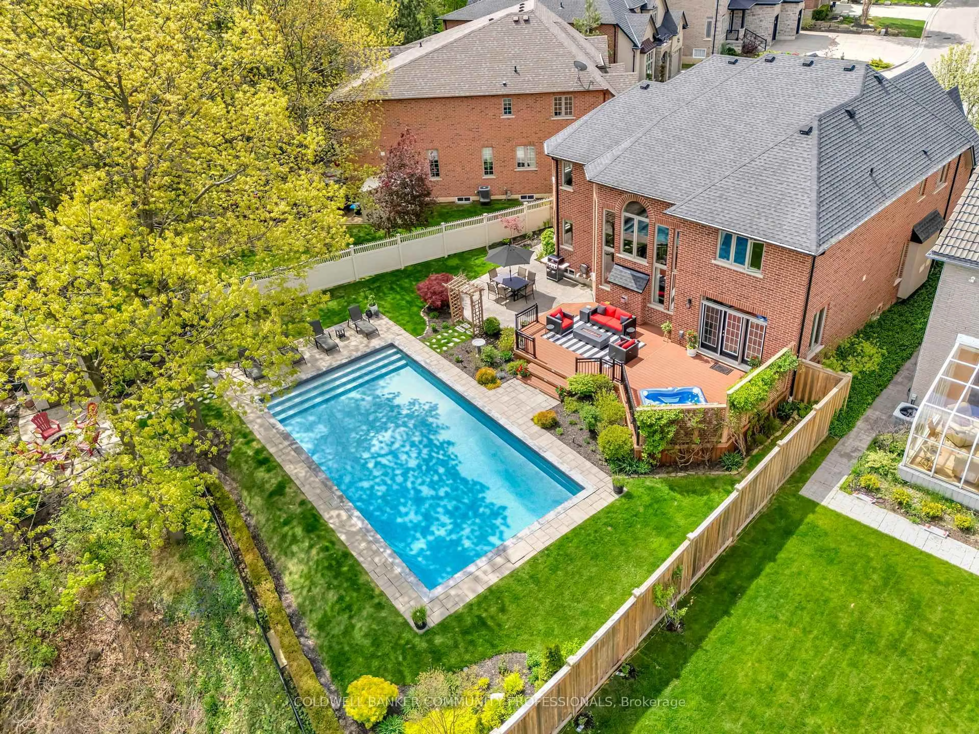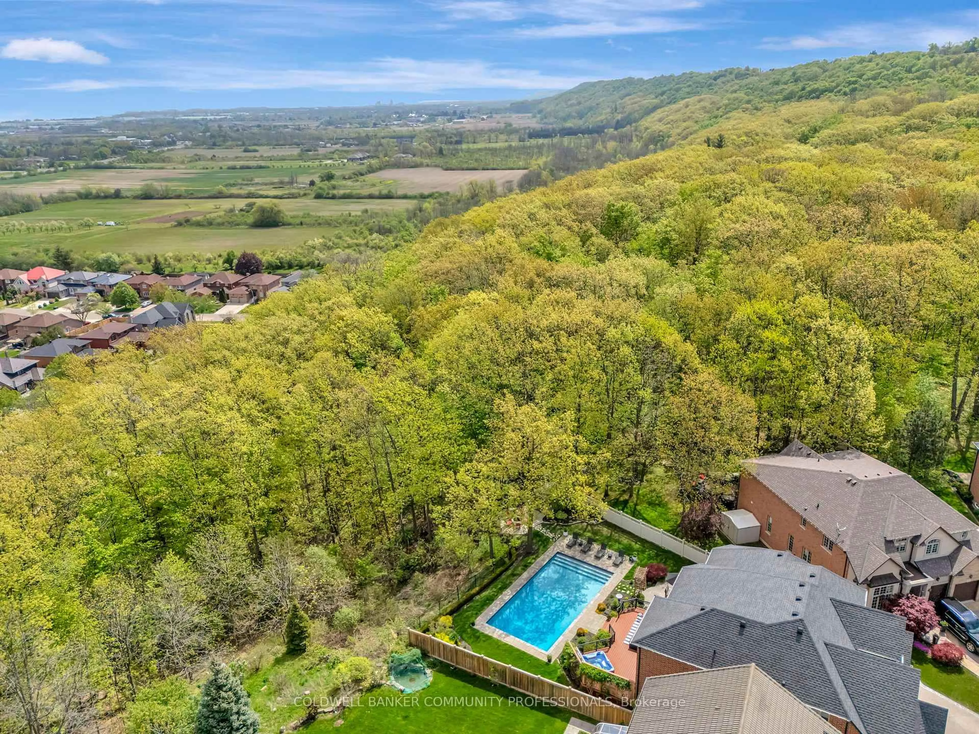46 Orr Cres, Hamilton, Ontario L8G 5C5
Contact us about this property
Highlights
Estimated valueThis is the price Wahi expects this property to sell for.
The calculation is powered by our Instant Home Value Estimate, which uses current market and property price trends to estimate your home’s value with a 90% accuracy rate.Not available
Price/Sqft$588/sqft
Monthly cost
Open Calculator
Description
Custom-Built Luxury Home | Original Owner | Ravine Lot | Gate Way to wine country. Welcome to this stunning custom-built luxury residence offering just under 5,000 SF of living space, meticulously maintained by the original owner and ideally situated on a premium ravine lot with breathtaking panoramic views of Lake Ontario. The main floor features foyer, elegant living and dining rooms, and a cozy family room with a gas fireplace and den/office. The gourmet kitchen boasts Jenn-Air appliances, a walk-in butler's pantry, built-in coffee station, granite countertops and walkout to a backyard oasis. Enjoy outdoor living with professionally landscaped front and rear yards, with a two-tier deck, hot tub, sitting area, fire pit and a 20x40 inground saltwater pool-perfect for entertaining. A convenient laundry/mudroom with garage access and a 2-piece bath complete the main level. Upstairs, you'll find a luxurious primary suite with a 6-piece ensuite and walk-in closet. The second and third bedrooms share a stylish Jack & Jill 4-piece bath, while the fourth bedroom has access to a 3-piece bathroom. The finished basement offers exceptional additional living space with 9-foot ceilings, spray foam insulation, two bedrooms, a 3-piece bathroom, and a large recreational room with an electric fireplace-ideal for guests or extended family. Pool 2019, Furnace & A/C 2018 Truly a rare opportunity to own a one-of-a-kind home that blends luxury, privacy, and captivating views.
Property Details
Interior
Features
Main Floor
Foyer
8.53 x 2.26Kitchen
6.71 x 4.34Living
4.98 x 3.66Dining
3.89 x 3.66Exterior
Features
Parking
Garage spaces 2
Garage type Attached
Other parking spaces 4
Total parking spaces 6
Property History
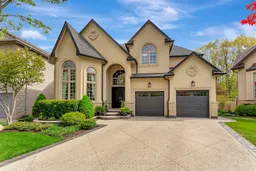 50
50