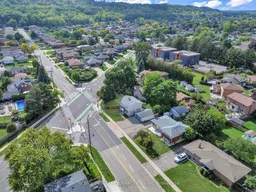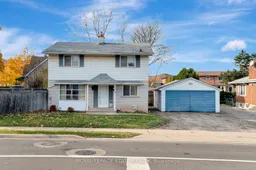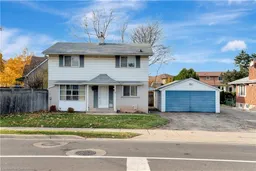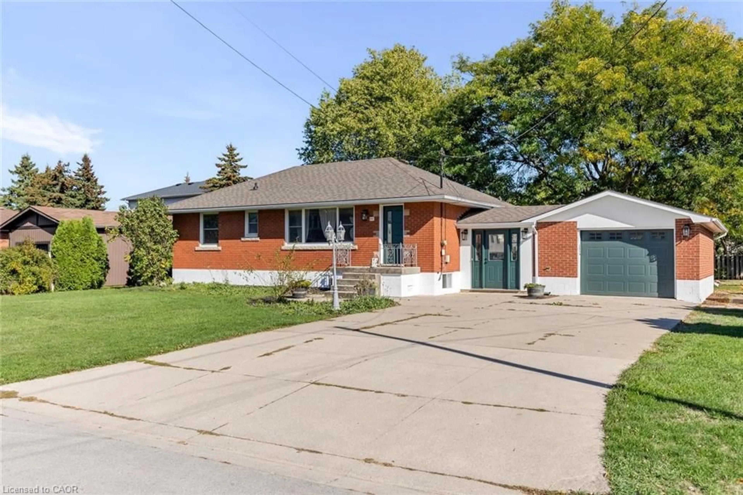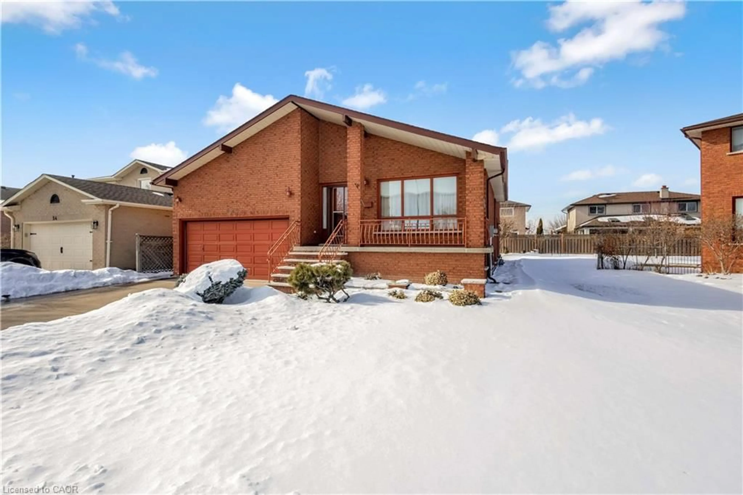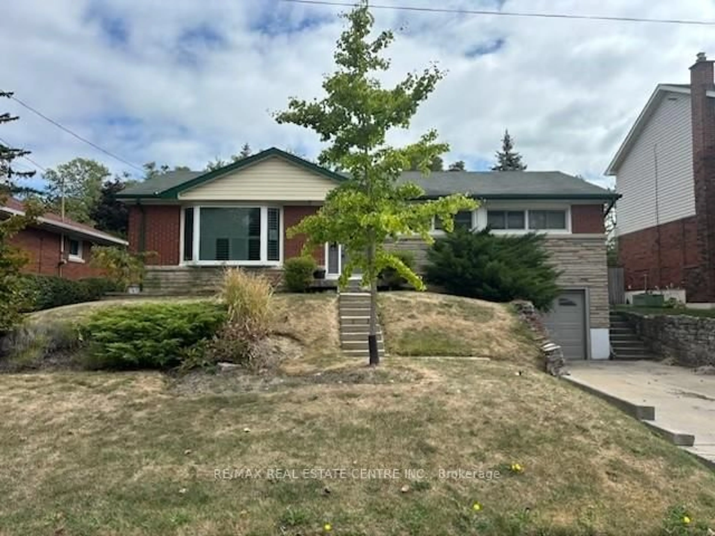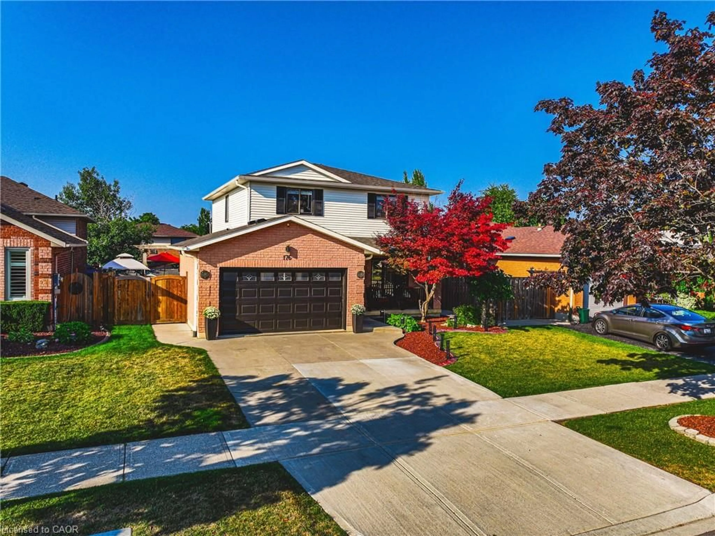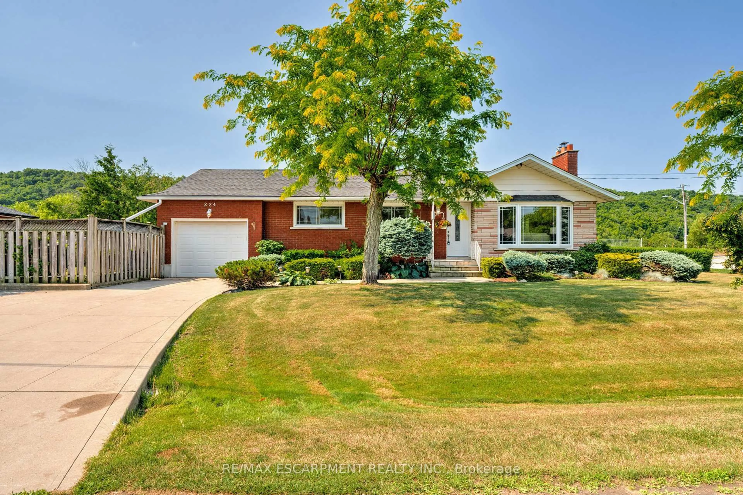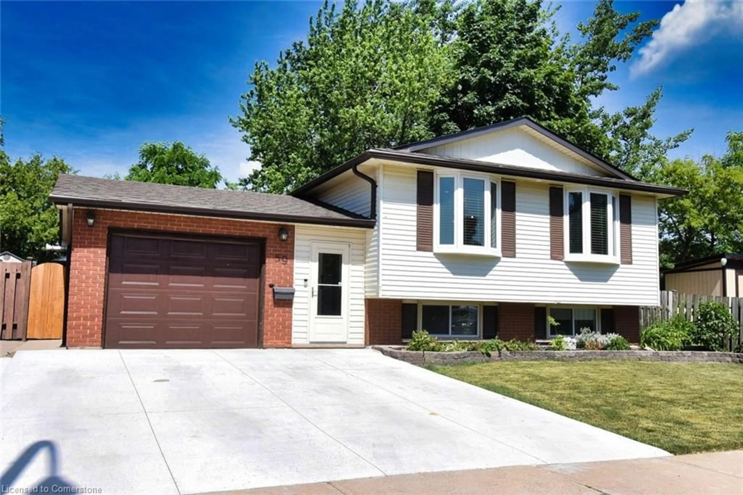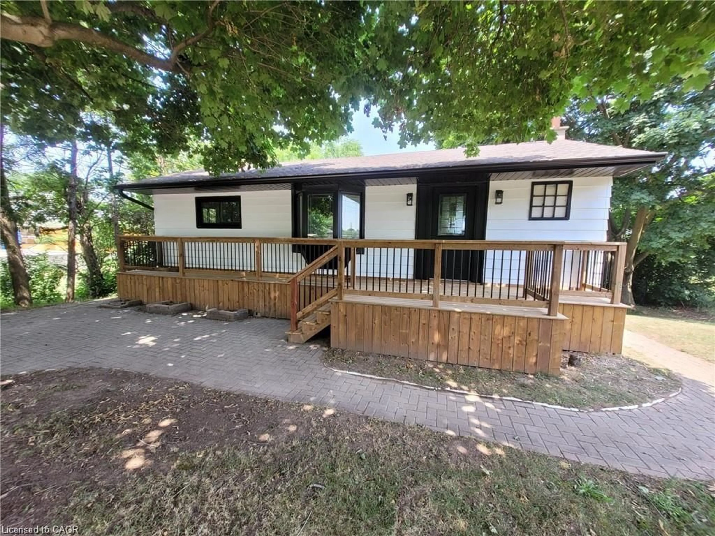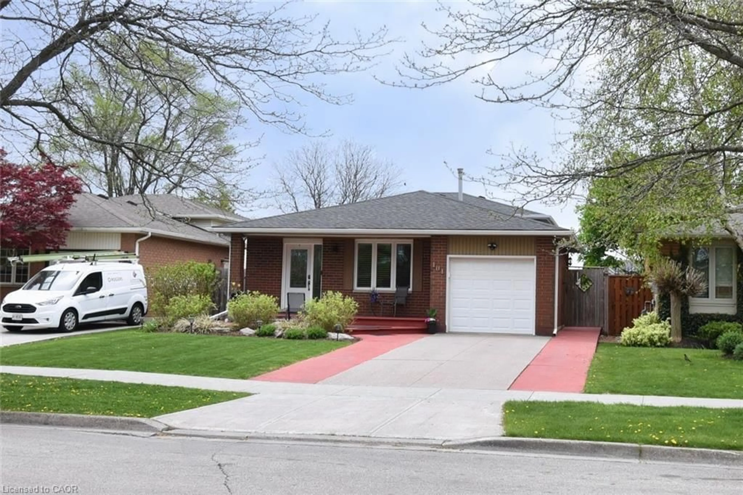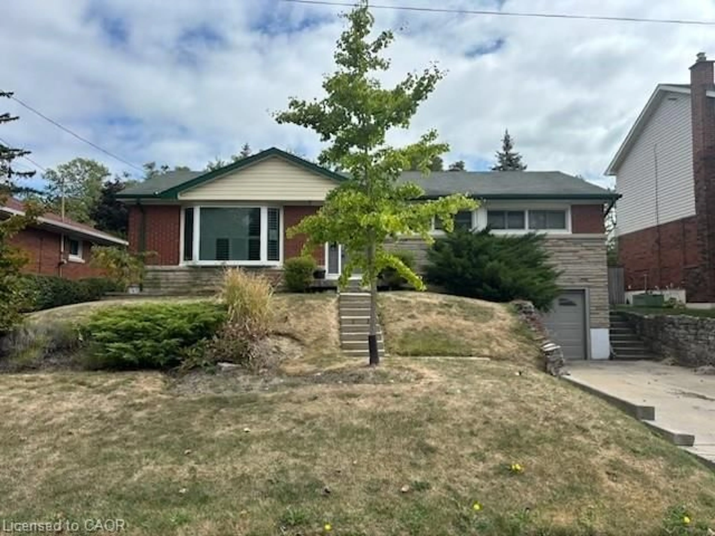Calling all renovators and investors! This charming 2-storey detached home offers 3 bedrooms, 1.5 bathrooms, and endless potential for transformation. Located in the desirable Corman/South Meadow neighbourhood, this property is a blank canvas for those with vision and creativity.Inside, the cozy living room features warm wood flooring, a stunning fireplace with a stone surround and mirrored panel, and a large window that fills the space with natural light. Classic wooden built-ins add both charm and functionality to this inviting space.The kitchen combines classic charm and modern convenience, boasting oak cabinetry, a tiled backsplash, and durable countertops. Stainless steel appliances, including a gas range and dishwasher, offer a sleek touch, while the cozy breakfast bar is perfect for casual meals or morning coffee.Upstairs, the spacious master bedroom is a relaxing retreat with soft carpet, built-in cabinets, closets, and a vanity space. Two additional bedrooms provide versatility for family, guests, or an office.The basement is full of possibilities, featuring a large room with wood-paneled walls, an accent brick wall, and a retro-inspired kitchenette. This flexible space could be transformed into a recreation area, hobby room, or secondary suite.Outside, the private, fully fenced backyard is surrounded by mature trees that provide shade and tranquility. The detached garage is ideal for any hobbyist and has endless potential.Conveniently located near schools, parks, shopping, and major highways, this home combines unbeatable potential with an excellent location. Whether you're an investor, renovator, or first-time buyer, this property is your chance to create something amazing. Don't miss this opportunity to bring your vision to life today! *NOTE: some photos are virtually staged
Inclusions: dishwasher, fridge, gas stove, microwave, washer, dryer
