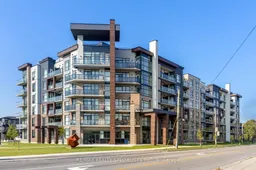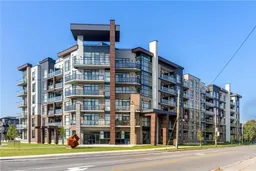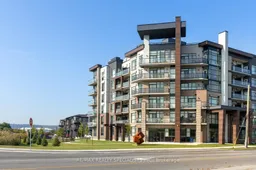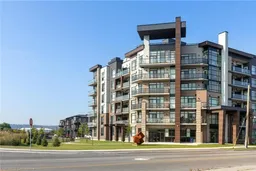Experience Luxurious Lakeside Living In This Stunning, Sun-Drenched Penthouse Suite Featuring Soaring 10-Foot Ceilings And A Contemporary Open-Concept Layout. Enjoy Panoramic Water And Escarpment Views From Your Private 55 Sq Ft Balcony, Perfectly Complementing The Spacious 608 Sq Ft Interior. The Unit Showcases Upgraded Luxury Vinyl Plank Flooring Throughout, A Stylish Kitchen Equipped With Quartz Countertops, An Upgraded Quartz Backsplash, And Enhanced Cabinetry With A Convenient Breakfast Bar. Appliances Include A Built-In Cooktop, Oven, Stainless Steel Microwave, And Dishwasher, Plus In-Suite Laundry With A Stacked Washer And Dryer. The Generous Master Bedroom Offers A Large Walk-In Closet, Providing Plenty Of Room For Storage. COMOs Modern Amenities Include A Rooftop Patio With Breathtaking Views, A Communal Rooftop Garden For Gardening Enthusiasts, A Party Room For Entertaining, And A Media Room For Work Or Relaxation. Additional Perks Feature Parcel Lockers, Bike Storage, And A Dog Spa For Pet Owners. This Unit Also Comes With A Designated Parking Space And Storage Locker. Step Outside To Walk Or Run Along The Scenic Lakeside Path And Embrace The Sophisticated Lifestyle This Penthouse Has To Offer.
Inclusions: Stainless Steel Fridge, Stove, Dishwasher and Microwave. Clothes Washer and Dryer







