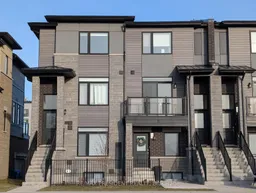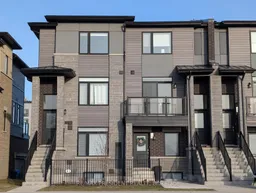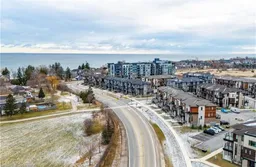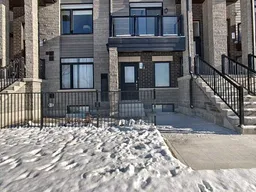Introducing this stunning stacked townhouse condo, ideally located with easy highway access and just steps from the lake. Impeccably maintained, this home offers a bright and inviting layout. The main floor features a spacious family room, a well-sized bedroom with large windows and a walk-in closet, and an open-concept kitchen complete with sleek quartz countertops. Enjoy the luxury of a 3-piece ensuite with a quartz vanity and a spacious walk-in shower. A convenient walk-in laundry and pantry closet add extra functionality to the space. The unit also boasts direct access to your private garage, providing the added benefit of two parking spots including driveway and a dedicated visitor spot. On the lower level, you'll find a generously sized rec room ideal for entertaining along with a large bedroom and a beautifully appointed4-piece ensuite. The lower level also includes an expansive walk-in closet with custom shelving. Thanks to large windows, this level is flooded with natural light, creating a bright, above-grade atmosphere. This smart home is equipped with a smart thermostat and garage door opener with app control, offering convenience and modern living. Perfectly located within walking distance to the lake, with easy access to major highways and nearby amenities, this beautifully maintained townhome is situated in a friendly, family-oriented community. Don't miss out on the chance to make this exceptional property your new home!
Inclusions: S/S Stove, S/S Fridge/ S/S Dishwasher, B/I Microwave w/ Hood Fan, Stacked Washer/Dryer,







