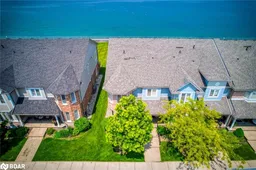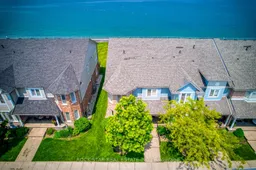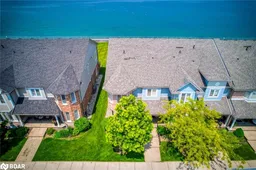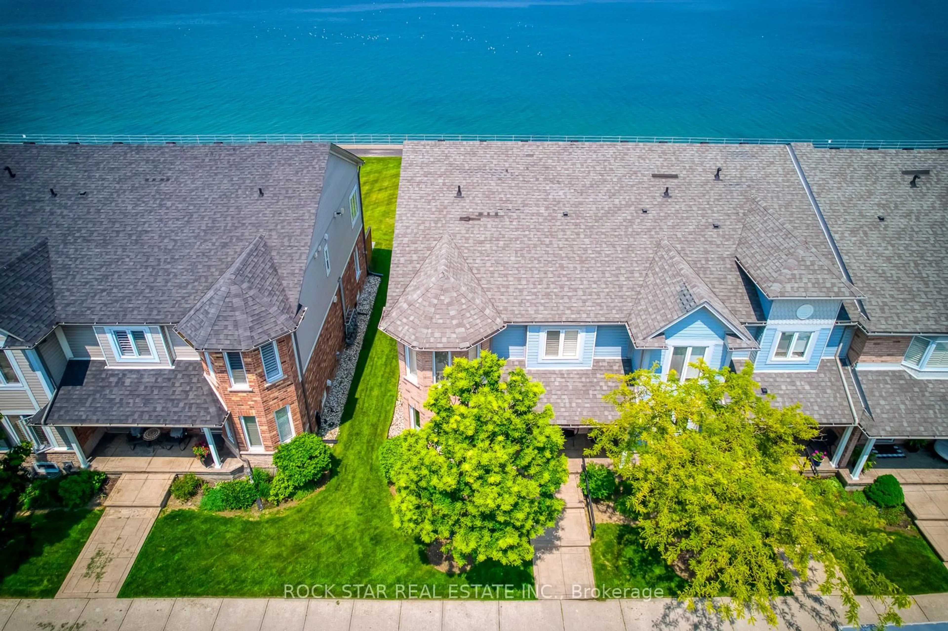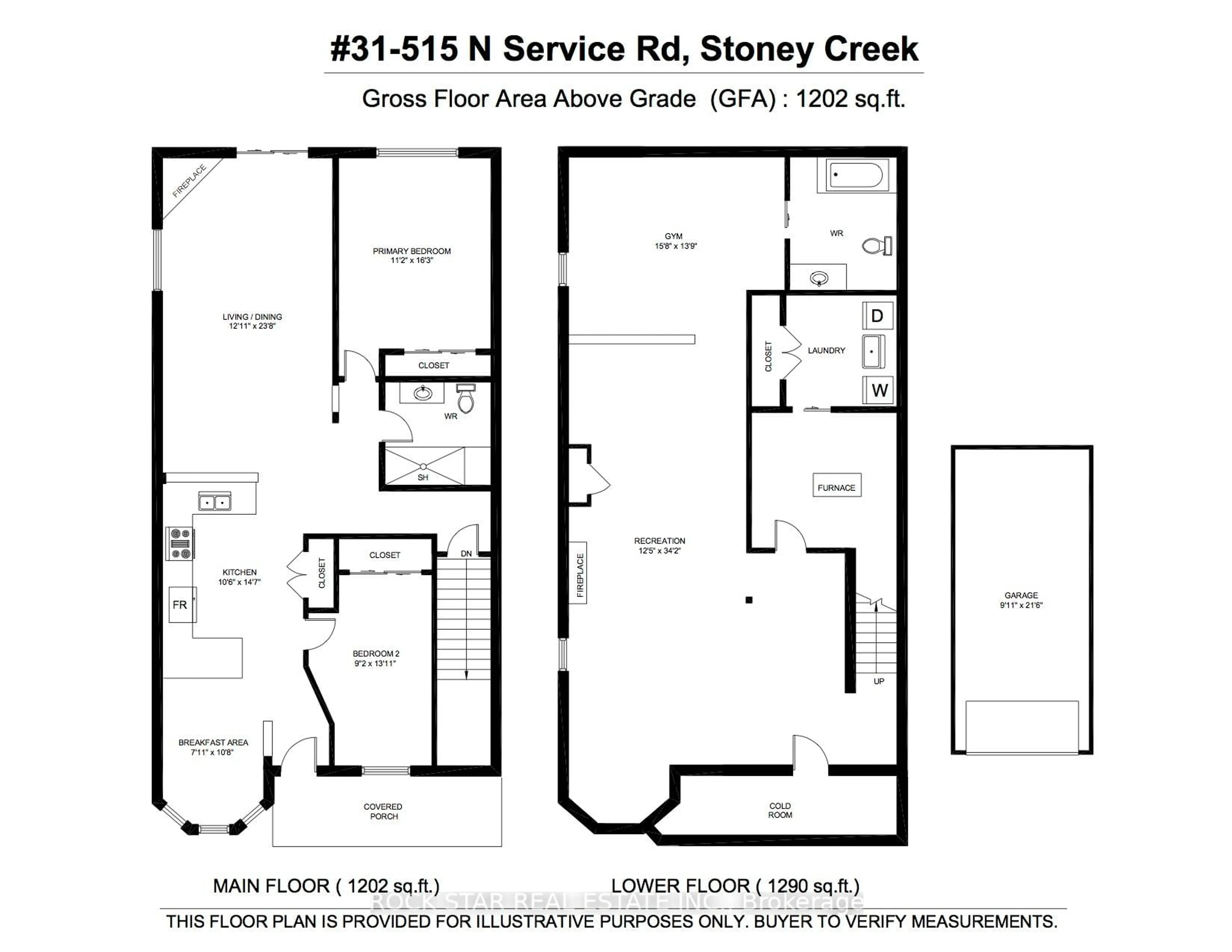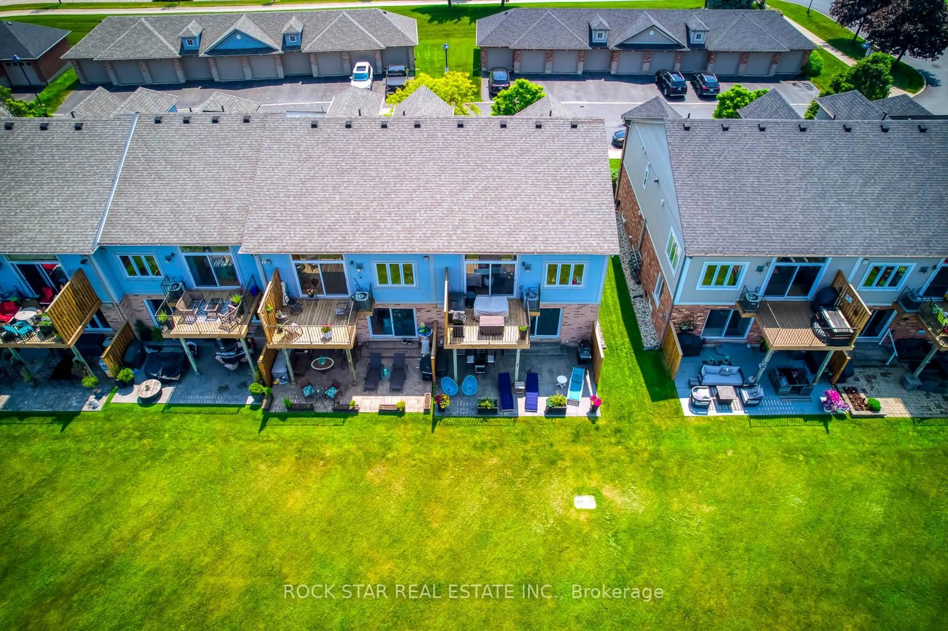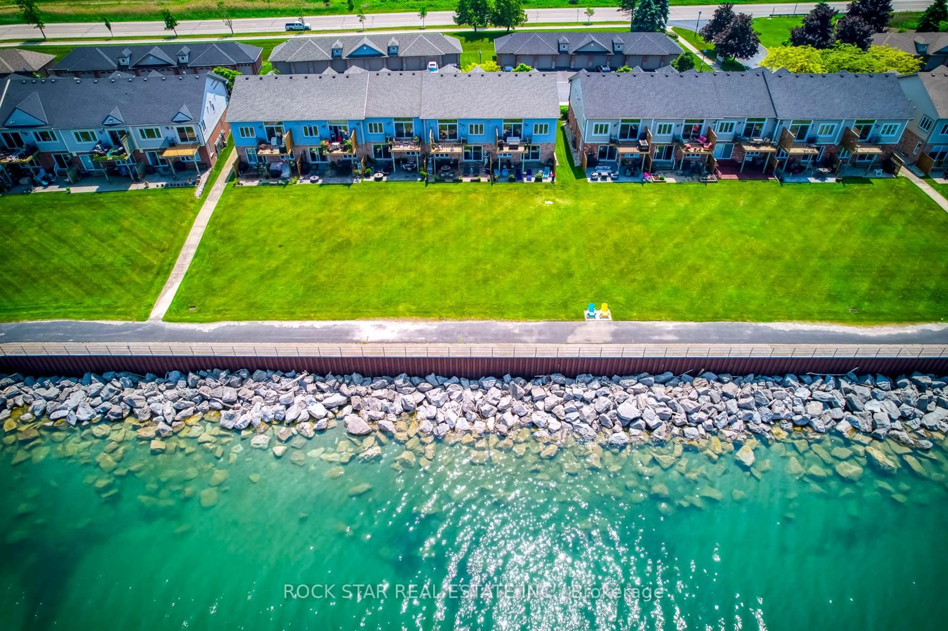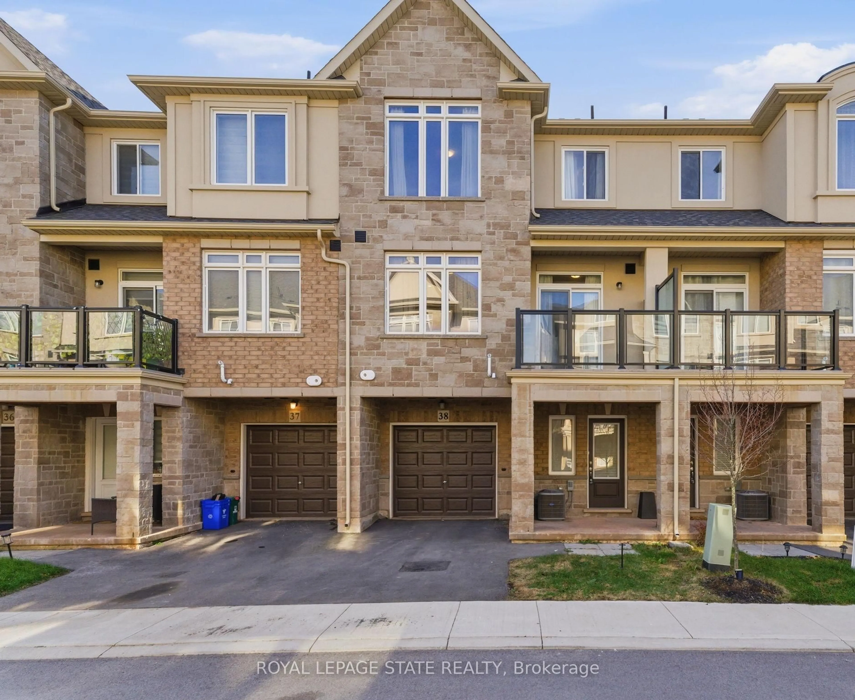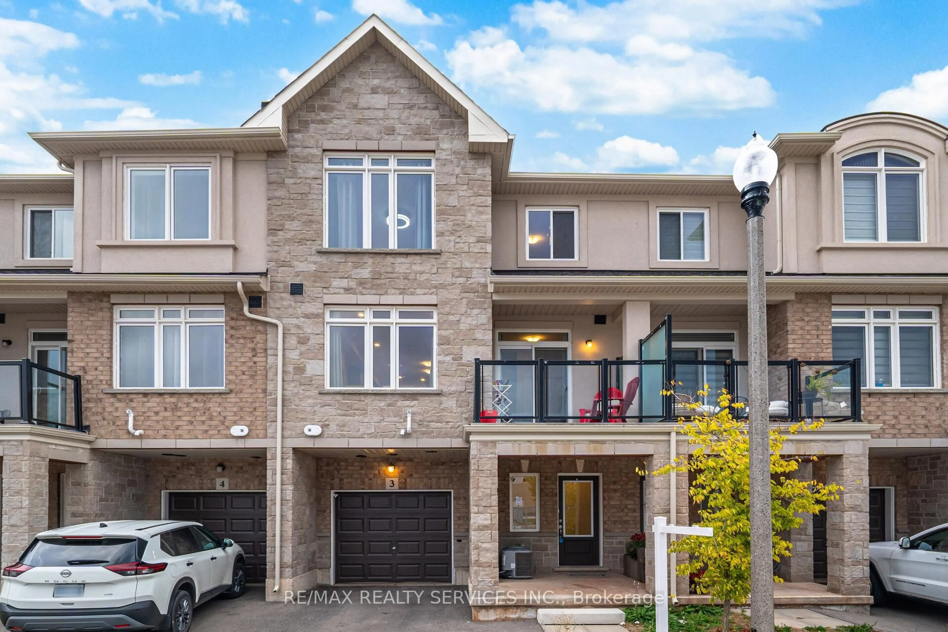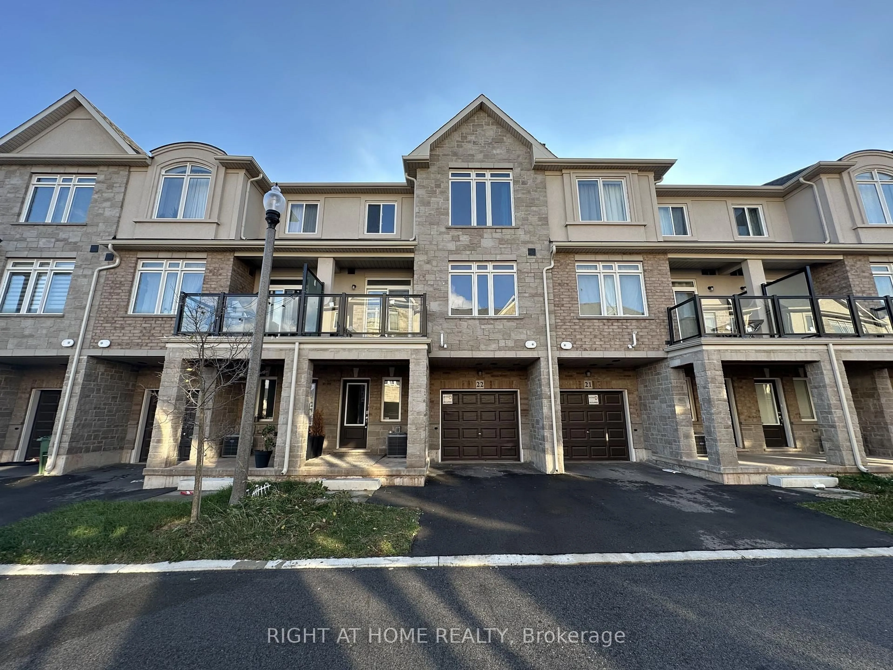515 North Service Rd #31, Hamilton, Ontario L8E 5X6
Contact us about this property
Highlights
Estimated valueThis is the price Wahi expects this property to sell for.
The calculation is powered by our Instant Home Value Estimate, which uses current market and property price trends to estimate your home’s value with a 90% accuracy rate.Not available
Price/Sqft$734/sqft
Monthly cost
Open Calculator
Description
Waterfront Living At Its Finest In The Highly Sought After Seaside Village Community. Rarely Do Units Like This Come Available. This Stunning END UNIT, Bungalow Town Boasts An Open-Concept Floor Plan With Unobstructed Views Of Lake Ontario & The Toronto City Skyline. With Over 2400 Square Feet Of Functional, Thoughtfully Laid Out, Finished Living Space, This 2 Bedroom, 2 Bathroom Home Will Not Disappoint. Perfect For Those Seeking A Low Maintenance Lifestyle. The Moment You Walk Through The Front Door, You Will Be Captivated By The Clear Sight Lines To The Breathtaking Lake Views. Step Outside To Your Private, Oversized Stamped Concrete Patio W/ Gas BBQ Hook Up To Enjoy The Views & Some Summer Family Fun Right Off Your Living Room. Watch The Sunrise Over The Lake From The Comfort Of Your Bed On Lazy Sunday Mornings. Head Downstairs To Your Oversized Rec Room Complete With A Second Gas Fireplace, Built-In Bookshelves, A Separate Area For Your Home Gym, A Spa-like Bathroom With An Oversized Soaker Tub, Plenty Of Flex Space & More! Featuring An Updated Kitchen With Stainless Steel Appliances & Granite Countertops & Plumbed For A Gas Stove, A Carpet-Free Living Space W/ Engineered Hardwood and Tile Flooring Throughout (Carpet On Stairs Only), A Cozy Gas Fireplace On Each Level, An Open-Concept Floor Plan Taking Advantage Of Those Lake Views From Almost Every Room On The Main Floor, 2 Spa-Like Bathrooms, & More. Must Be Seen To Be Appreciated. Nothing To Do, But Unpack & Start Building Memories In Your Forever Home.
Property Details
Interior
Features
Main Floor
2nd Br
4.24 x 2.79hardwood floor / California Shutters
Kitchen
4.45 x 3.2Stainless Steel Appl / Granite Counter / Open Concept
Living
7.21 x 3.94W/O To Patio / Overlook Water / Gas Fireplace
Dining
3.25 x 2.41Bay Window / Tile Floor
Exterior
Parking
Garage spaces 1
Garage type Detached
Other parking spaces 1
Total parking spaces 2
Condo Details
Amenities
Bbqs Allowed
Inclusions
Property History
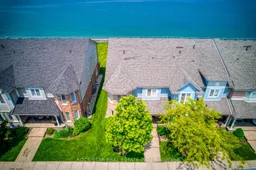 47
47