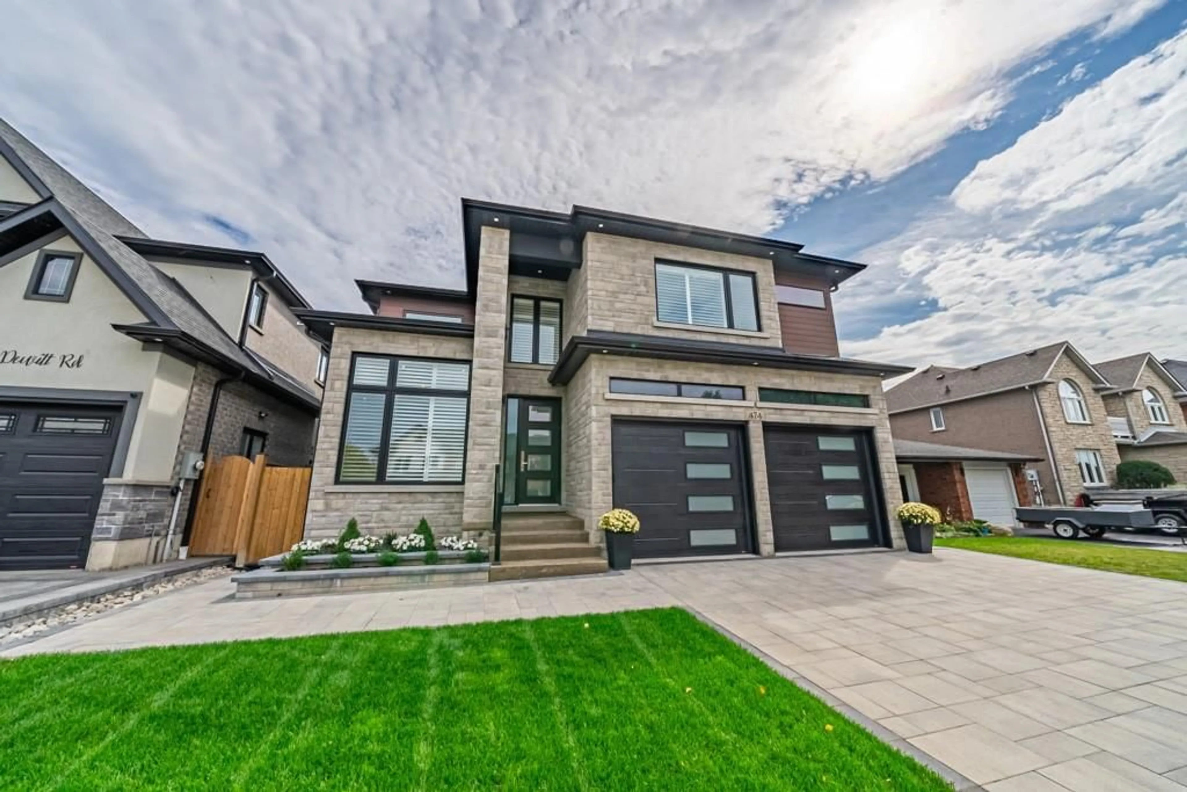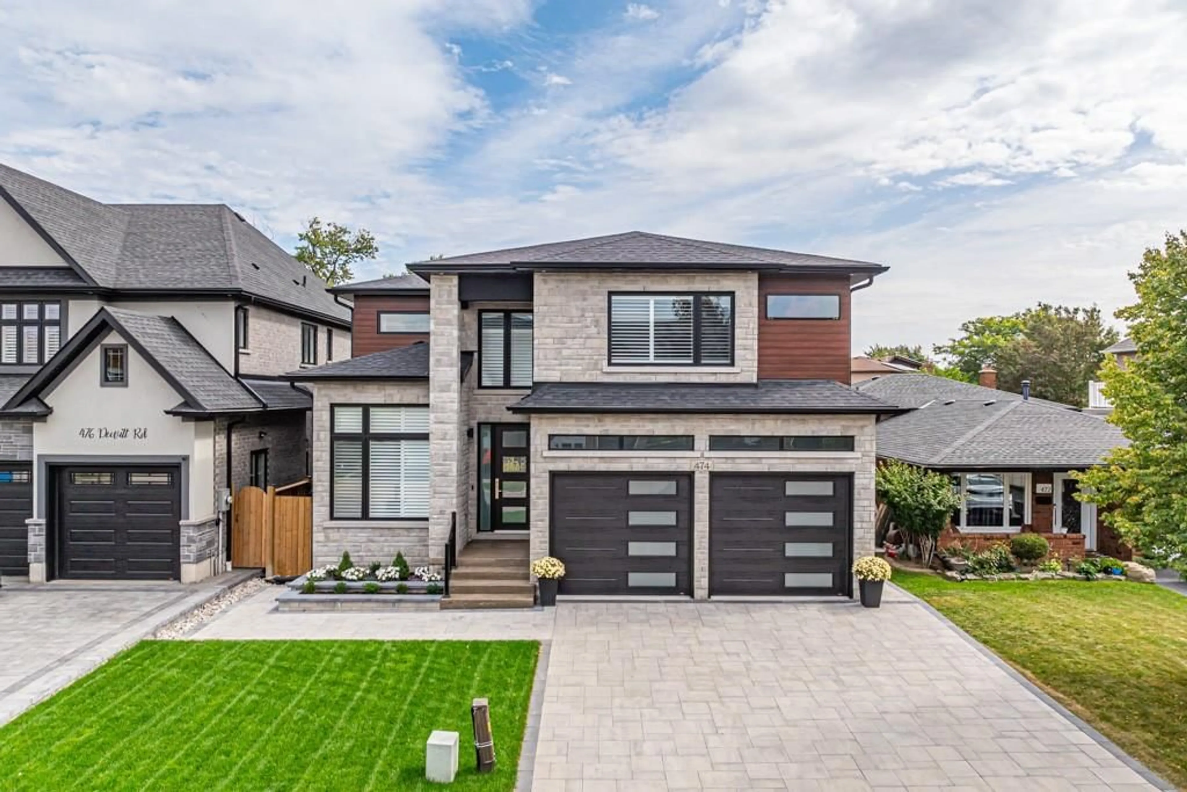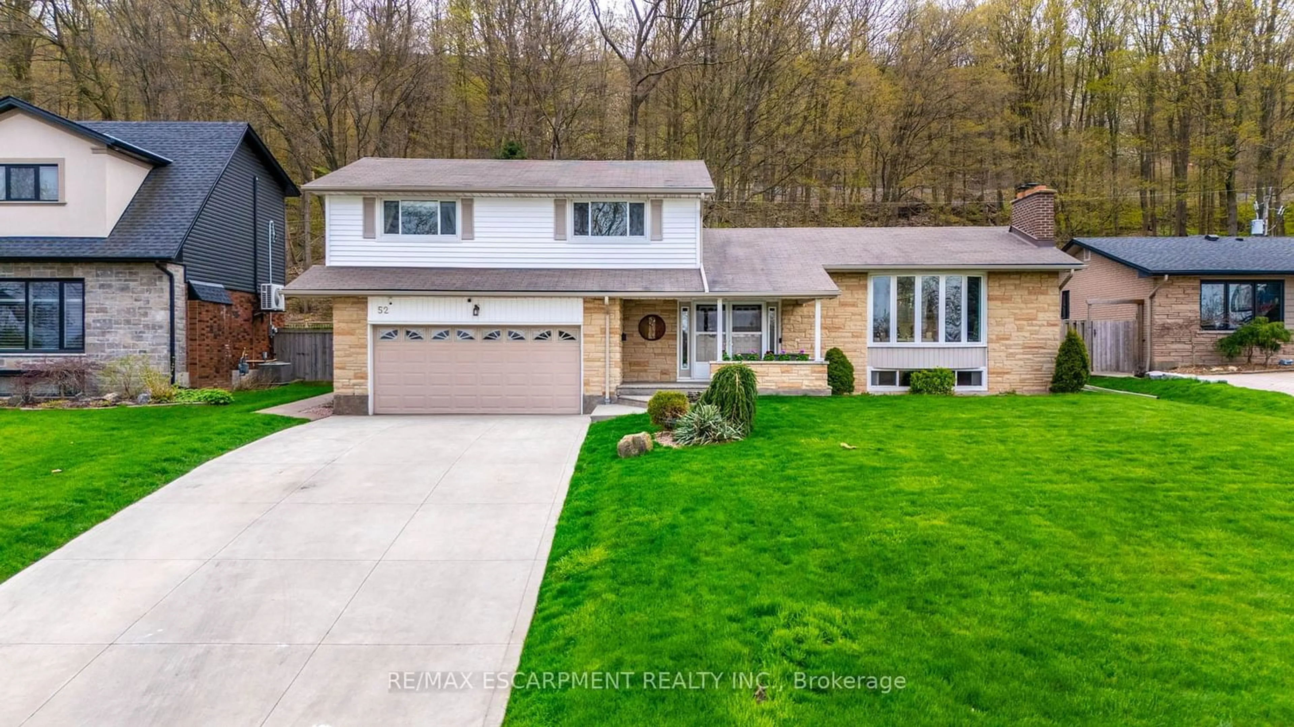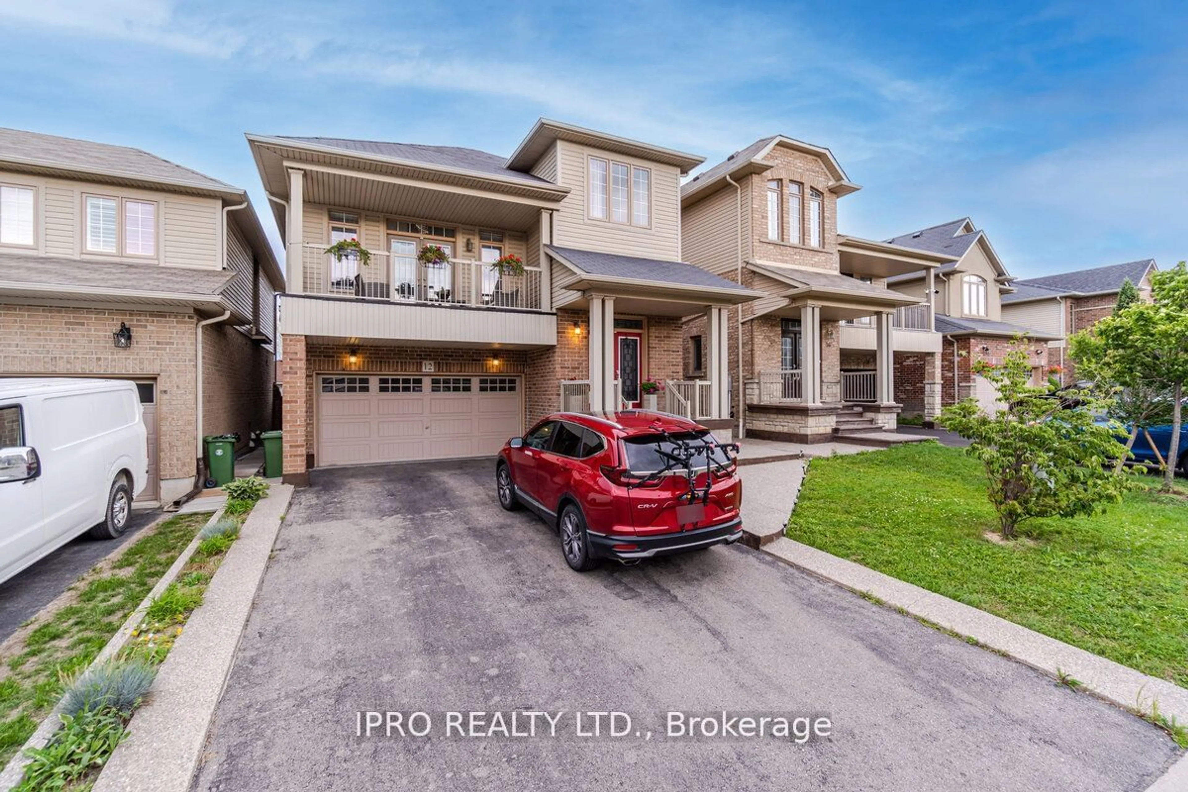474 Dewitt Rd, Stoney Creek, Ontario L8E 5A5
Contact us about this property
Highlights
Estimated ValueThis is the price Wahi expects this property to sell for.
The calculation is powered by our Instant Home Value Estimate, which uses current market and property price trends to estimate your home’s value with a 90% accuracy rate.$1,279,000*
Price/Sqft$700/sqft
Days On Market74 days
Est. Mortgage$9,873/mth
Tax Amount (2023)$8,220/yr
Description
Magnificent, custom-built masterpiece steps from the shores of Lake Ontario. Careful attention has been paid to every detail pertaining to the construction, design and finishing of this home. Be welcomed by a breathtaking foyer open to above complimented by a stunning oak staircase with wrought iron spindles and a functional den/office tucked nicely into its ideal space. Open concept main space is laid out perfectly with spacious dining room flowing naturally into living-room and massive gourmet kitchen situated ideally for entertaining purposes. This kitchen checks off every box on the wish list including a built in fridge/freezer, built in microwave/oven, 6 burner gas stove, walk-in pantry, and a wet bar to die for. Patio doors off kitchen walk out to impressive covered porch with built-in cooking station and spacious sitting area. Bedroom level overlooks massive, natural-light drenched windows with impressive lake views. All four bedrooms are blanketed with hardwood floors and boast three full baths including luxurious en-suite in master bedroom. Ideal separate walk up entrance to basement is perfect for in-law suite potential. Stunning interlock driveway, walk-ways and patio finish off the outside look of this property making it ready for any discerning buyer to enjoy. This is the dream property you have been waiting for, don't wait, book your private viewing today.
Property Details
Interior
Features
2 Floor
Kitchen
10 x 17Dinette
19 x 11Kitchen
10 x 17Dinette
19 x 11Exterior
Features
Parking
Garage spaces 2
Garage type Attached,Inside Entry, Interlock
Other parking spaces 4
Total parking spaces 6
Property History
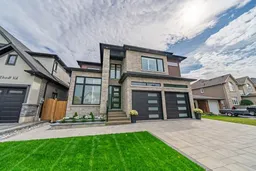 48
48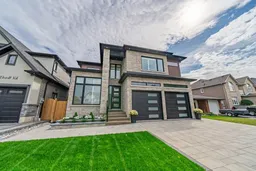 47
47Get an average of $10K cashback when you buy your home with Wahi MyBuy

Our top-notch virtual service means you get cash back into your pocket after close.
- Remote REALTOR®, support through the process
- A Tour Assistant will show you properties
- Our pricing desk recommends an offer price to win the bid without overpaying
