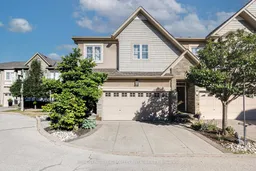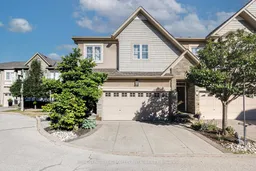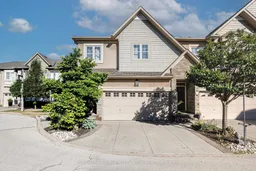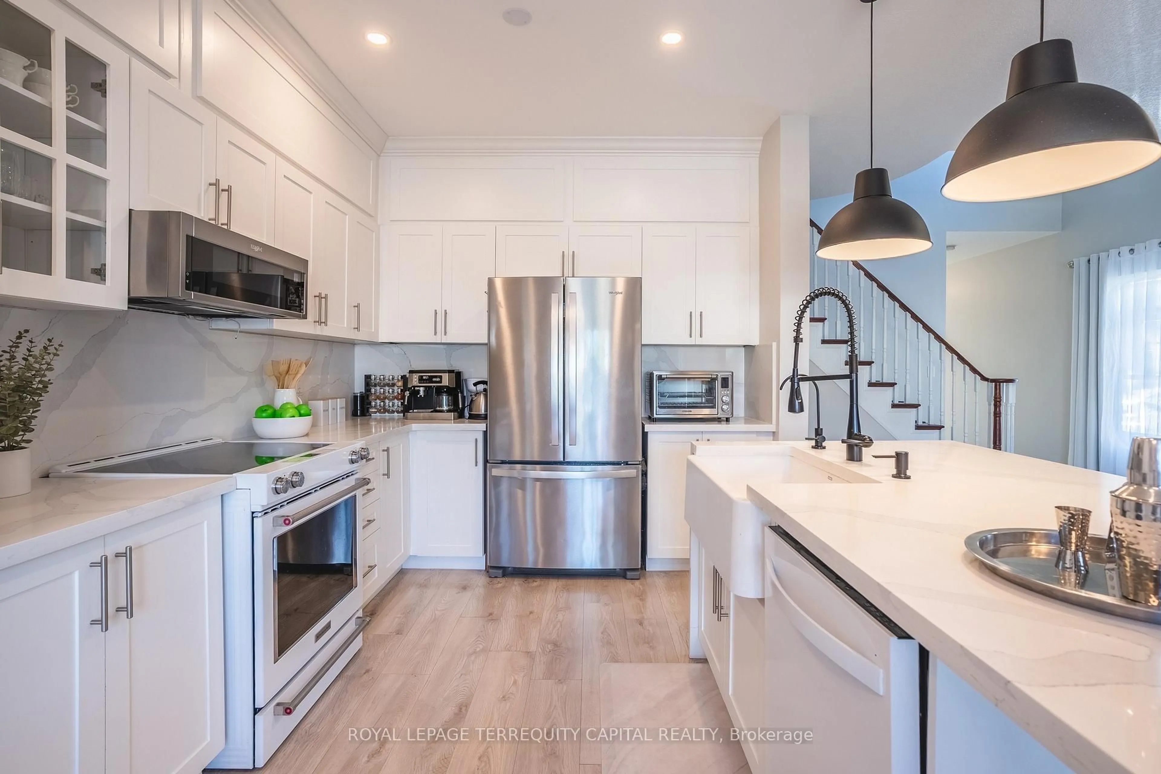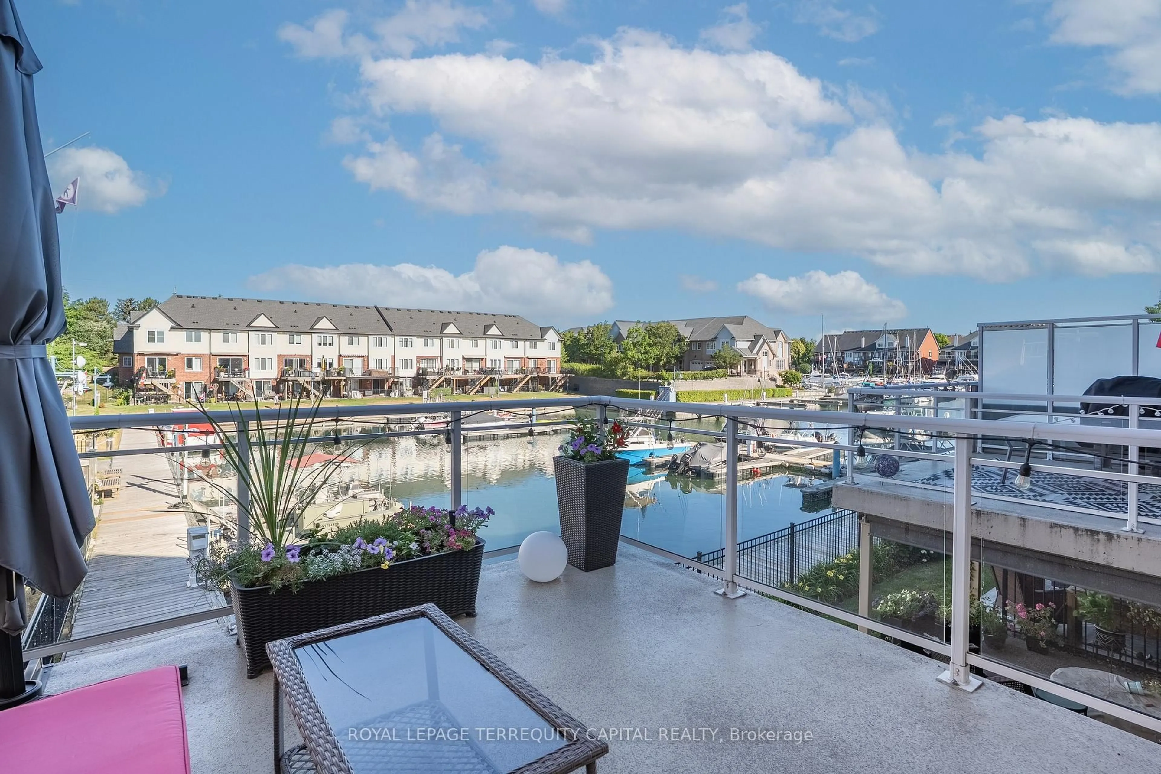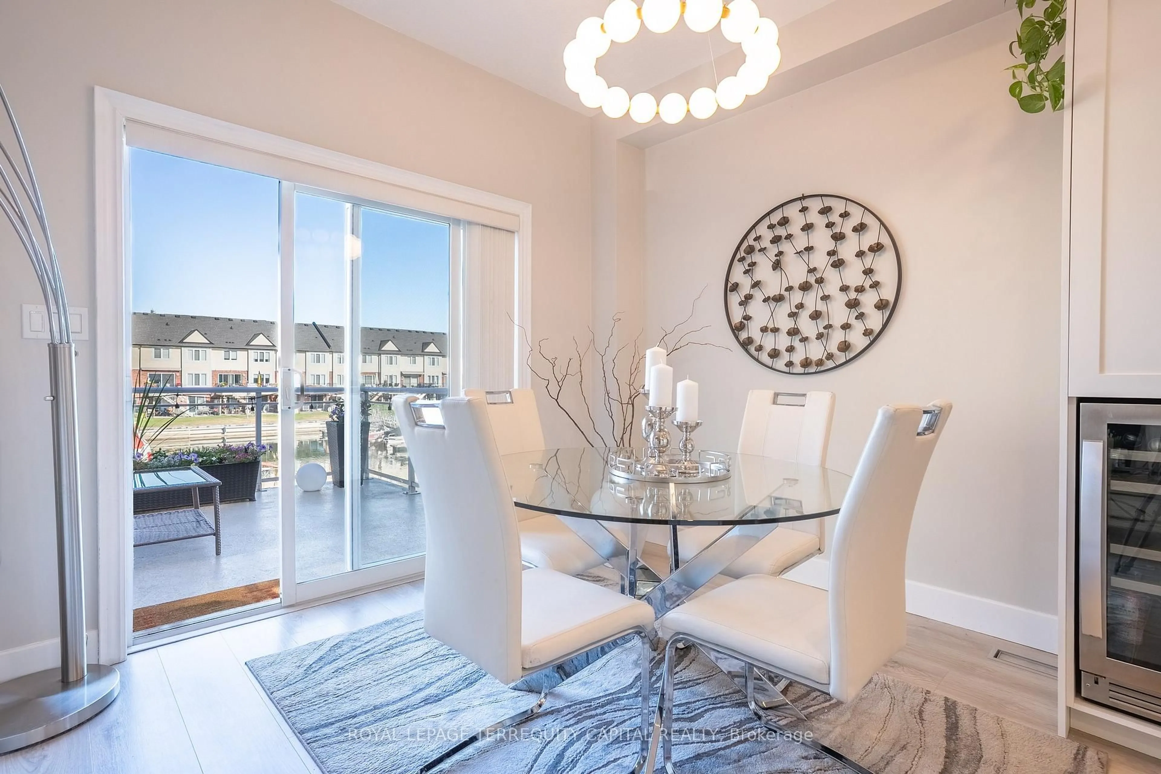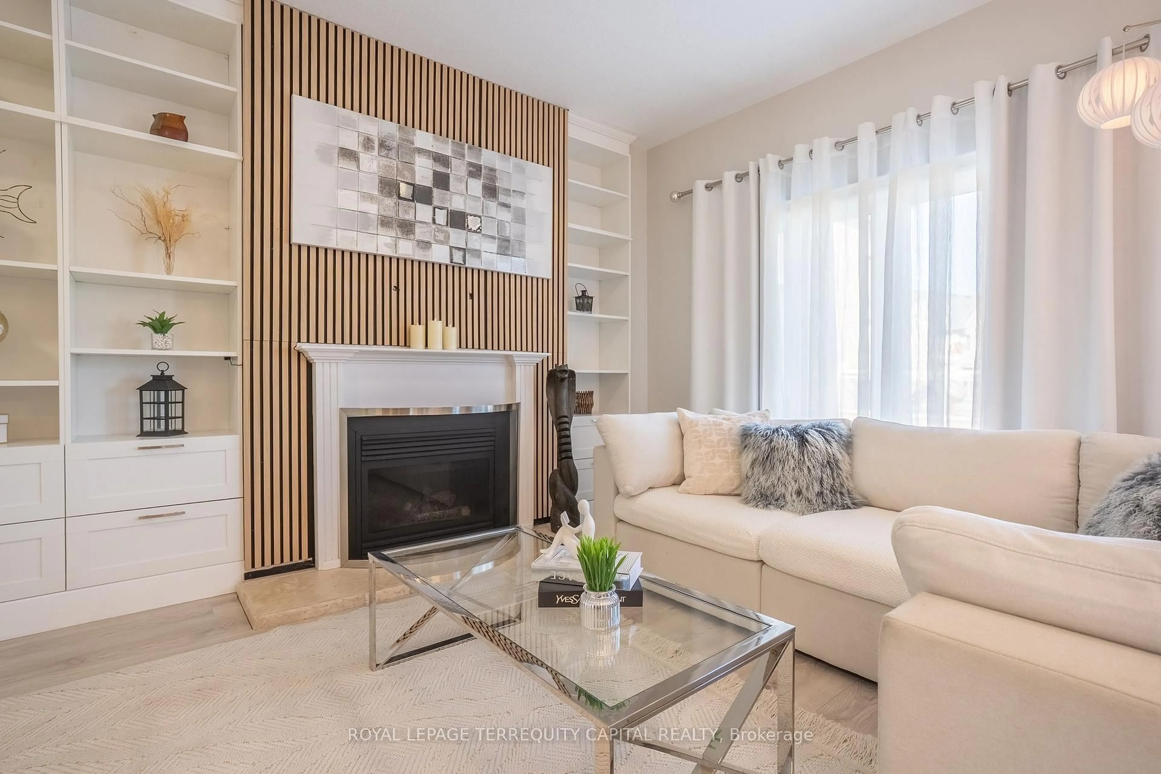31 Sunvale Pl #25, Hamilton, Ontario L8E 4Z6
Contact us about this property
Highlights
Estimated valueThis is the price Wahi expects this property to sell for.
The calculation is powered by our Instant Home Value Estimate, which uses current market and property price trends to estimate your home’s value with a 90% accuracy rate.Not available
Price/Sqft$422/sqft
Monthly cost
Open Calculator
Description
Live where every day feels like a getaway! This rare end-unit townhouse in the prestigious Waters Edge community at Newport Yacht Club offers direct marina access from your backyard - perfect for boating enthusiasts or anyone seeking tranquil waterfront living (membership required). The community also features a brand new swimming pool, built in 2025, available to Yacht Club members. Enjoy unobstructed marina views from your private deck with the potential to extend ideal for relaxing or entertaining. This beautifully updated 2,471 sq.ft. home features a fully renovated kitchen completed in 2024, with new cabinetry, stone countertops, a spacious island, and all new appliances purchased between 2023 and 2024, including a fridge, stove, microwave, dishwasher, and wine fridge. The main floor showcases new laminate flooring, custom built-ins added in 2024, a cozy gas fireplace, and a striking 21-ft vaulted ceiling in the foyer. Upstairs is carpet-free with brand-new laminate flooring, three spacious bedrooms including a primary suite with a luxurious 5-piece ensuite, a bright den, and a modern 4-piece bath. The walk-out basement offers a large family/media room, a 3-piece bath, and rough-ins for a kitchen and laundry perfect for an in-law setup. Step out to your gated backyard with direct access to the marina walkway. Additional updates include a new furnace and A/C (2024), an owned hot water tank (2024), an automatic garage opener, and a new garage door currently in progress. Over $80,000 has been spent on recent renovations. Located just steps from the community's redesigned park featuring a multi-use sports court and water play area for children. Conveniently close to Costco, shopping, wineries, restaurants, and the QEW. The upcoming GO Train station will make commuting to Toronto or Buffalo (approx. 1 hour) easy and efficient. Don't miss your chance to own a premium end-unit in this sought-after waterfront community!
Property Details
Interior
Features
Lower Floor
Cold/Cant
4.59 x 1.23Family
6.71 x 5.49Exterior
Features
Parking
Garage spaces 2
Garage type Attached
Other parking spaces 2
Total parking spaces 4
Condo Details
Amenities
Bbqs Allowed, Private Marina, Visitor Parking
Inclusions
Property History
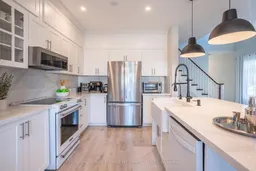 36
36