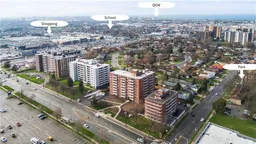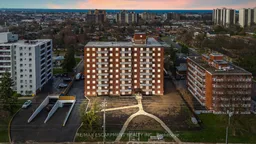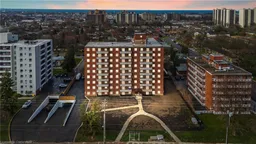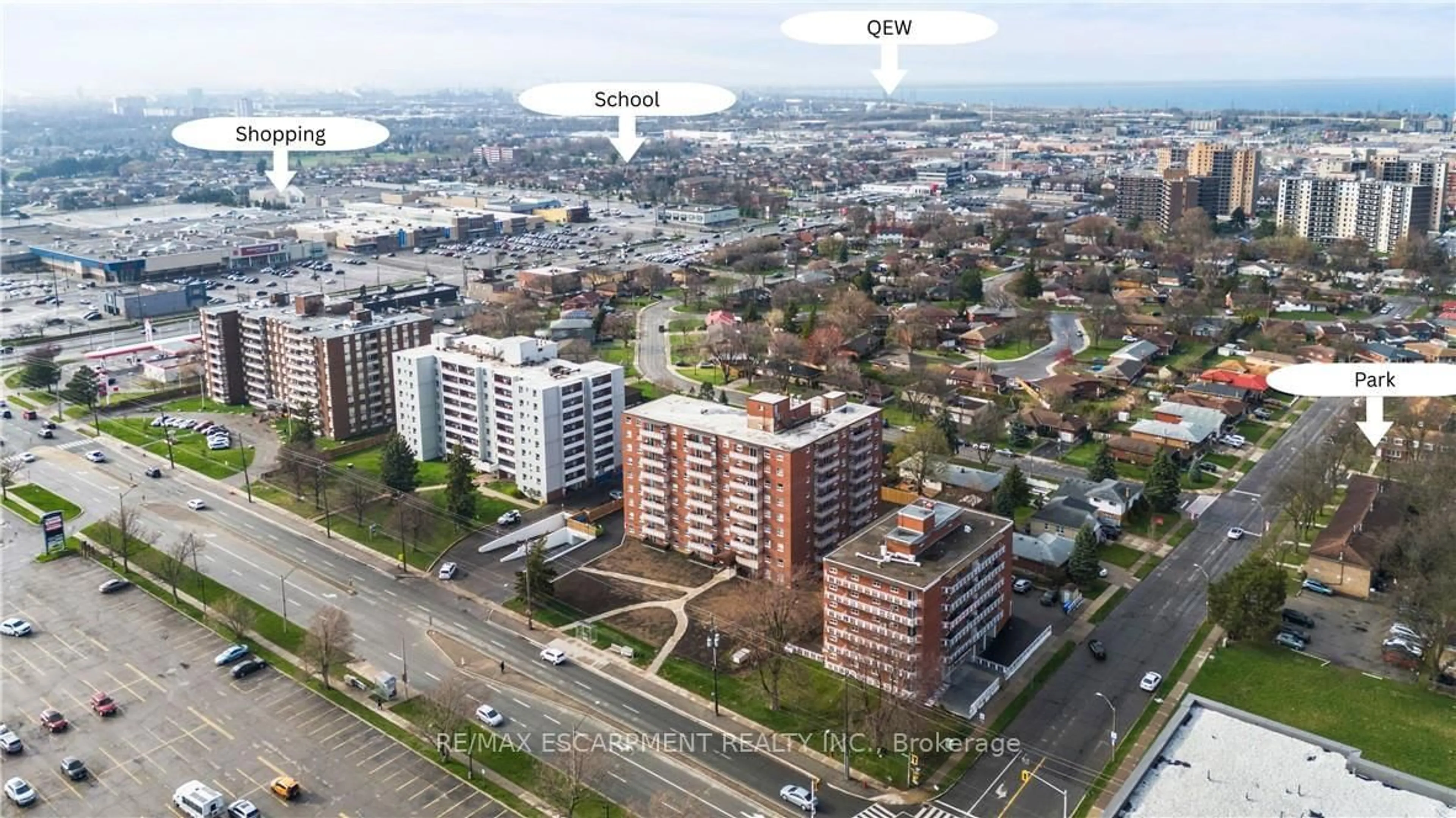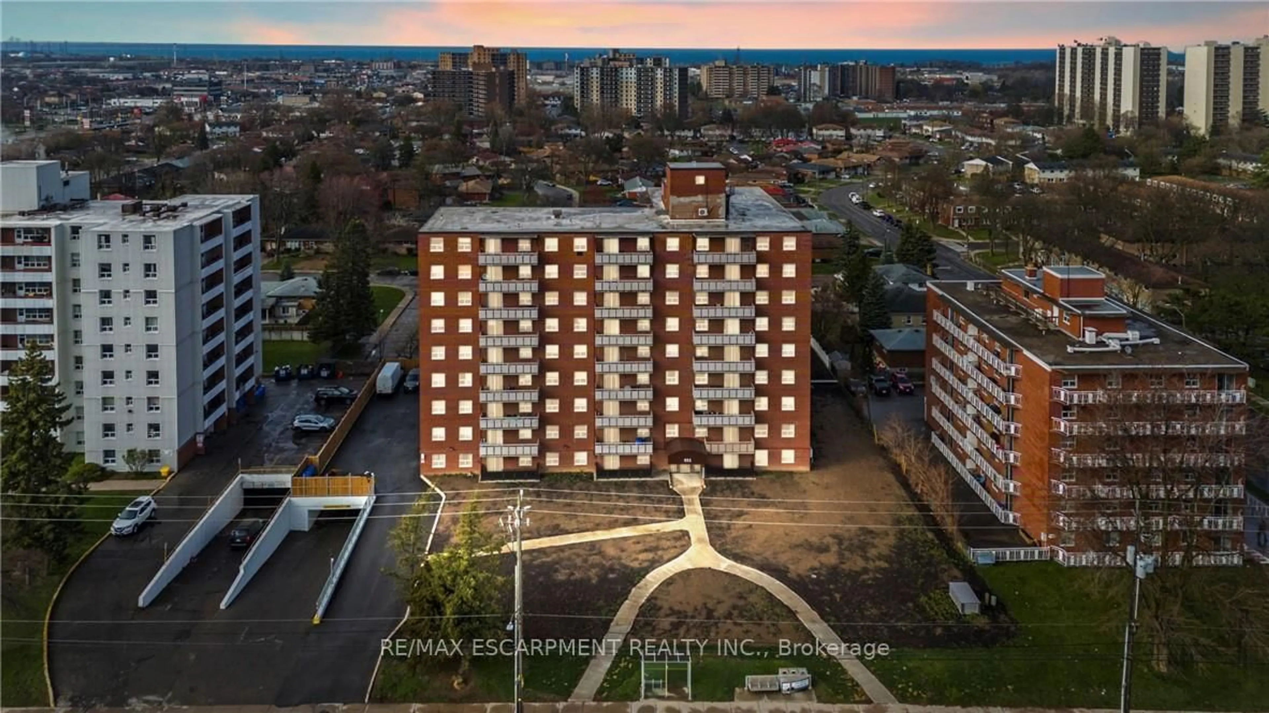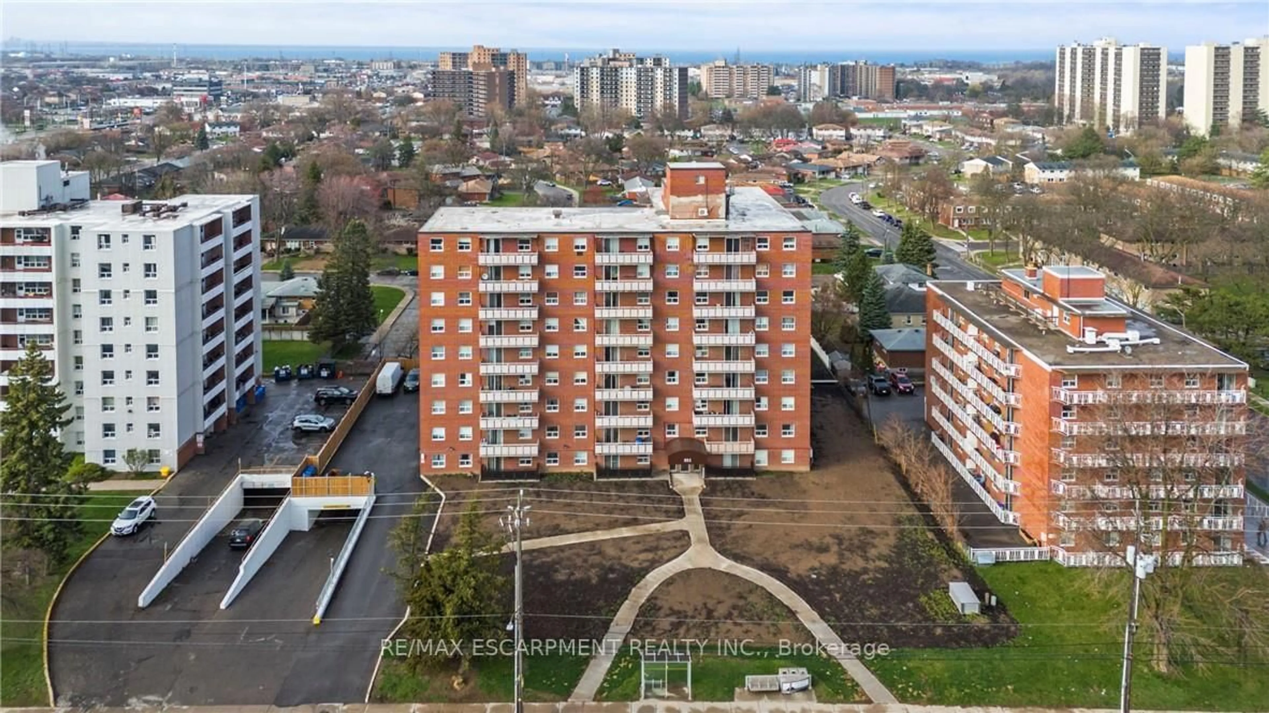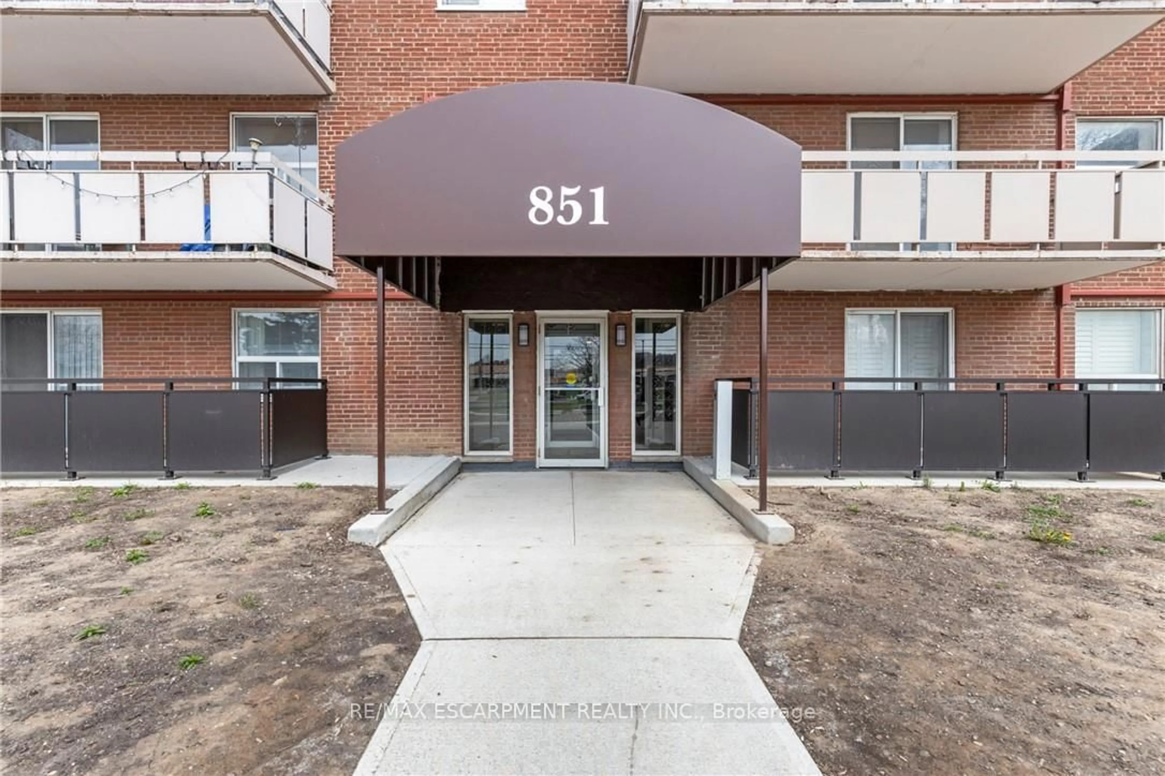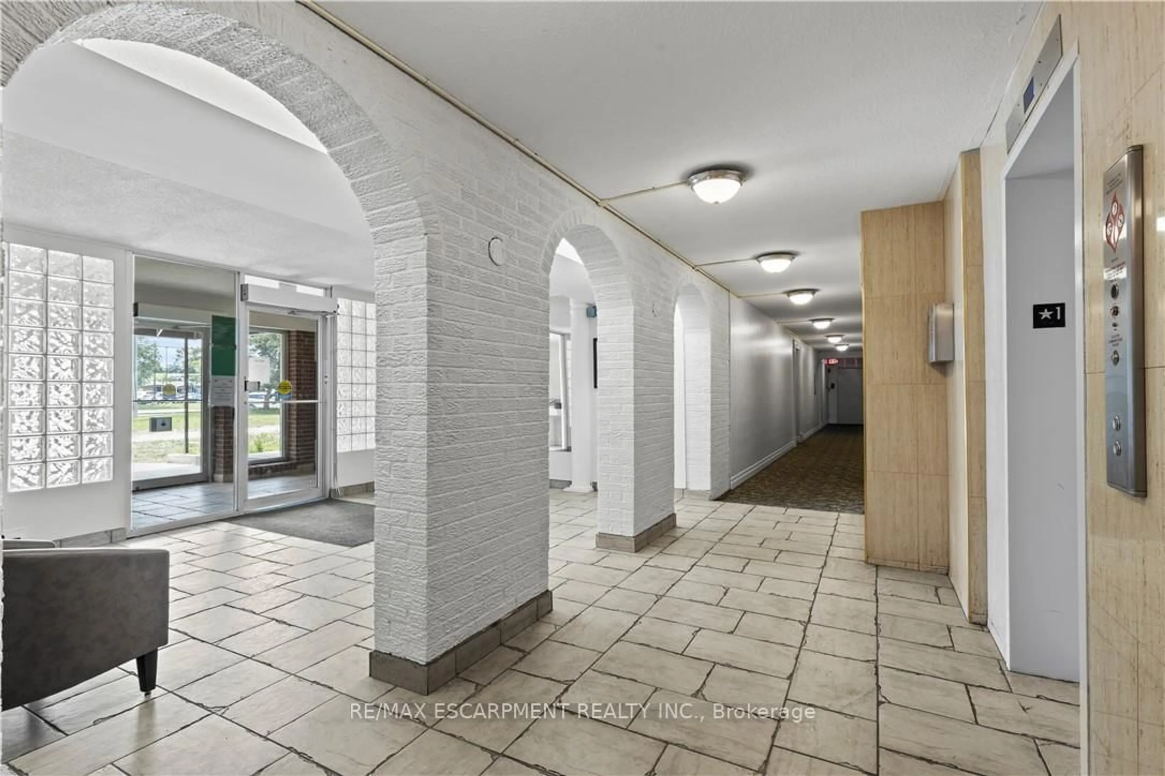851 Queenston Rd #105, Hamilton, Ontario L8G 1B4
Contact us about this property
Highlights
Estimated valueThis is the price Wahi expects this property to sell for.
The calculation is powered by our Instant Home Value Estimate, which uses current market and property price trends to estimate your home’s value with a 90% accuracy rate.Not available
Price/Sqft$454/sqft
Monthly cost
Open Calculator
Description
Cozy 2-Bed, 2-Bath Main Floor Condo The Perfect Blend of Comfort & Convenience! Discover effortless living in this beautifully maintained and newly painted 2-bedroom, 2-bathroom condo situated on the main floor of a clean, well-kept building. Low condo fee's! With just under 800 sq. ft. of thoughtfully designed living space, this inviting unit features a modern open-concept layout, a sleek updated kitchen with a new backsplash and newer electrical panel, and two generously sized bedrooms with ample closet space. Step outside to enjoy your brand-new balcony, perfect for relaxing or entertaining. Additional perks include in-suite laundry, your own dedicated storage locker, and an above-ground parking spot in a newly renovated lot all combining to offer comfort and convenience. Located just steps from public transit, Eastgate Square, Restaurants, and everyday amenities, everything you need is right at your doorstep. Whether you're a first-time buyer, downsizing, or investing, this condo checks all the boxes.
Property Details
Interior
Features
Flat Floor
Bathroom
0.0 x 0.04 Pc Bath / Tile Floor
Br
3.18 x 3.66Ceiling Fan / Closet / Vinyl Floor
Family
4.01 x 5.61Vinyl Floor / Combined W/Dining
Dining
2.29 x 2.23Vinyl Floor / Combined W/Kitchen
Exterior
Features
Parking
Garage spaces -
Garage type -
Total parking spaces 1
Condo Details
Amenities
Bbqs Allowed, Elevator, Party/Meeting Room
Inclusions
Property History
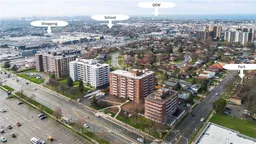 32
32