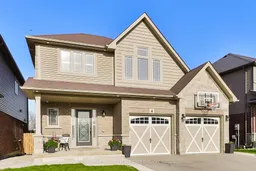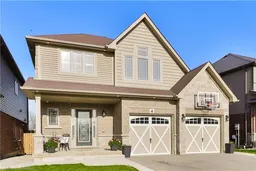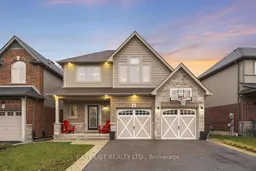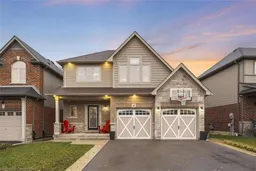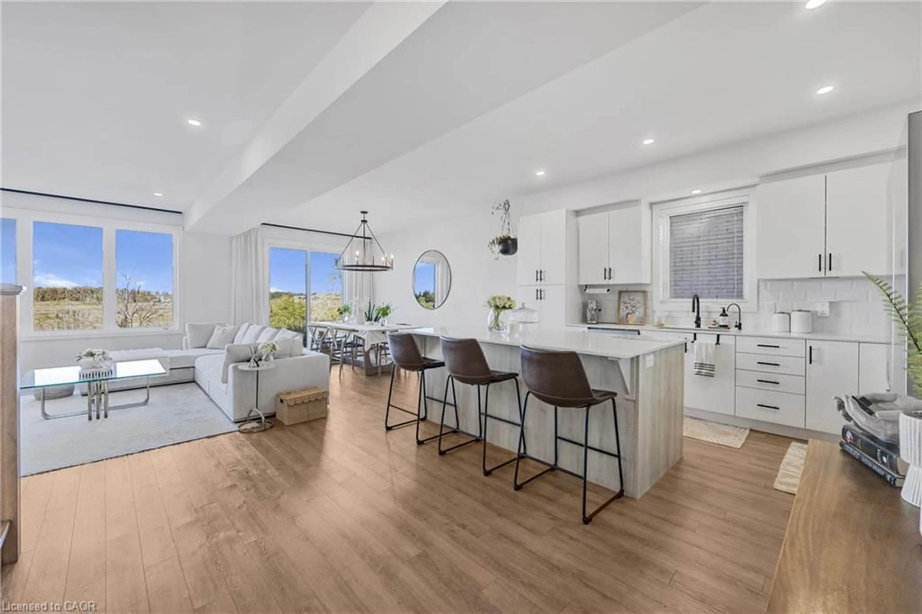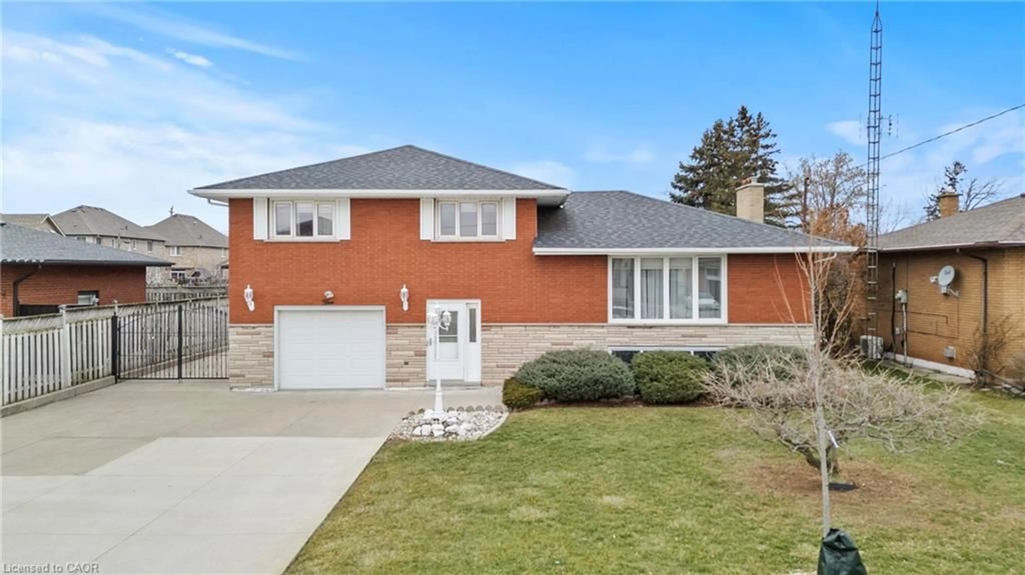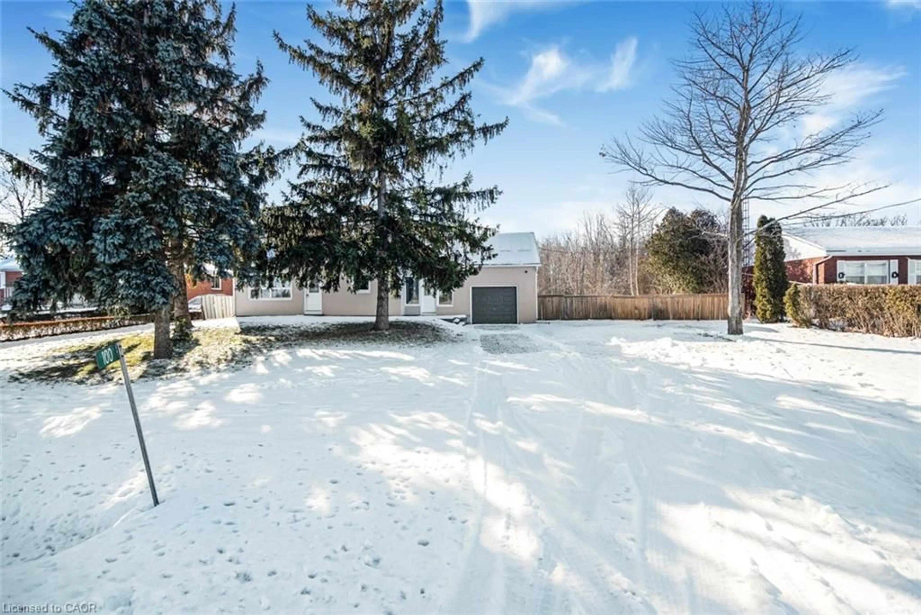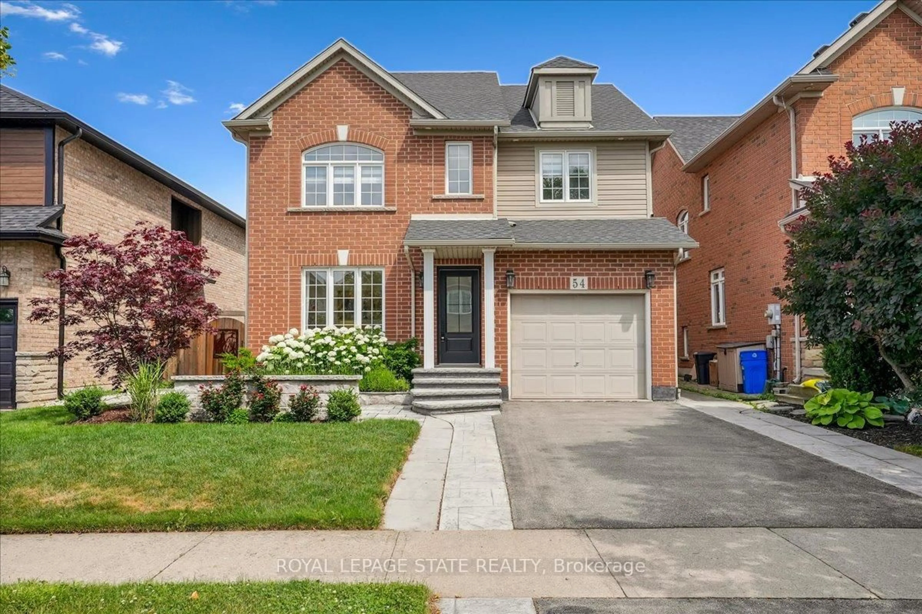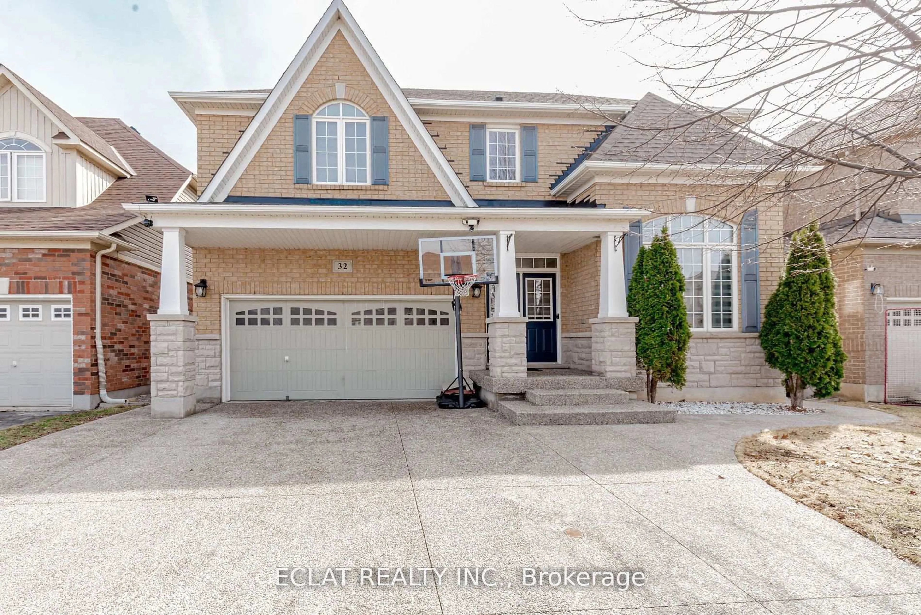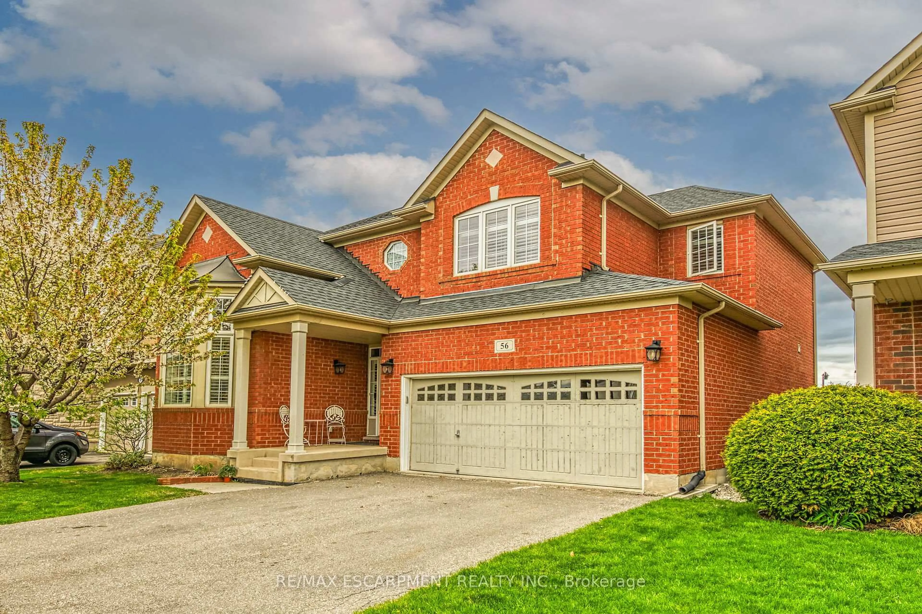Welcome to this exceptional family home offering 2890sqft of total living space in one of Stoney Creeks most sought-after neighbourhoods! Perfectly positioned backing onto greenspace with direct access to a serene walking trail and just steps from the renowned Bruce Trail, this property blends natural beauty with everyday convenience. Boasting fantastic curb appeal, the stylish stone, brick, and siding facade is complemented by elegant barn-style garage doors and a beautiful ornate glass front door, setting the tone for the inviting interiors. Inside, the open-flow main floor is ideal for family living and entertaining, featuring an expansive living room with hardwood floors, two oversized windows, and a large gas fireplace. The kitchen is a chefs dream offering quartz countertops, a herringbone tile backsplash, stainless steel appliances, a spacious island with breakfast bar, and wall-to-wall windows in the breakfast nook, with a seamless walkout to the backyard. A functional laundry/mudroom with access to the garage adds extra convenience. Upstairs, a bright sitting area leads to the expansive primary suite, offering access to a private upper deck/balcony, a walk-in closet with built-in organizers, and 5-piece ensuite with a double sink vanity. Two additional large bedrooms and a 4-piece main bathroom ensure plenty of space for the whole family. The fully finished lower level offers even more versatility with a spacious rec room, an additional bedroom, and a stylish 3-piece bathroom featuring a glass rain shower. The backyard is designed for entertaining and relaxation, offering a fully fenced space complete with a concrete patio, walkway, lush gardens, a hot tub, gas BBQ connection, and plenty of green space for kids to play. The home also includes a commercial-grade security system for peace of mind. This incredible home truly offers the best of family living in an unbeatable location!
Inclusions: Dishwasher, dryer, freezer in garage, AGDO x 2 remotes, gas oven/ range, hot tub (optional) & equipment, hot water tank (owned),microwave, range hood, fridge, all electrical light fixtures, all window coverings, Camera & DVR and BBQ, mirrors in gym, pull up bar, fire table
