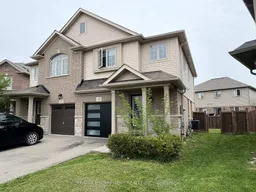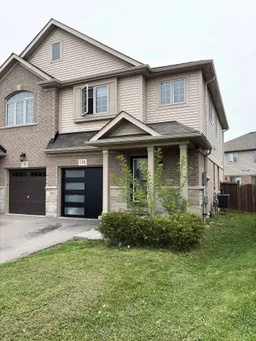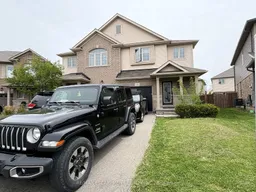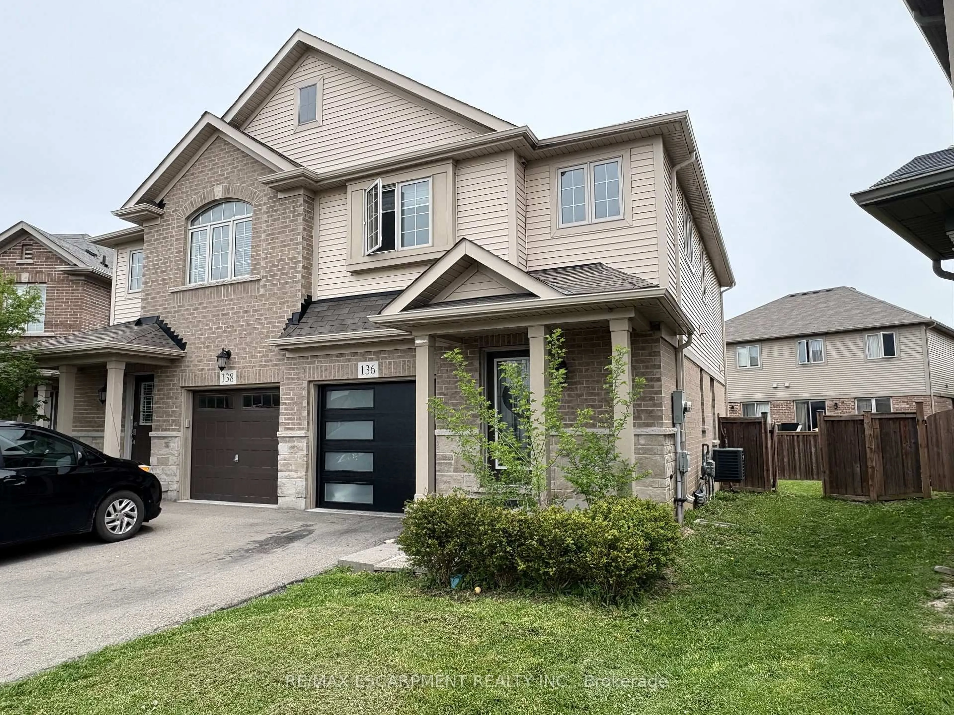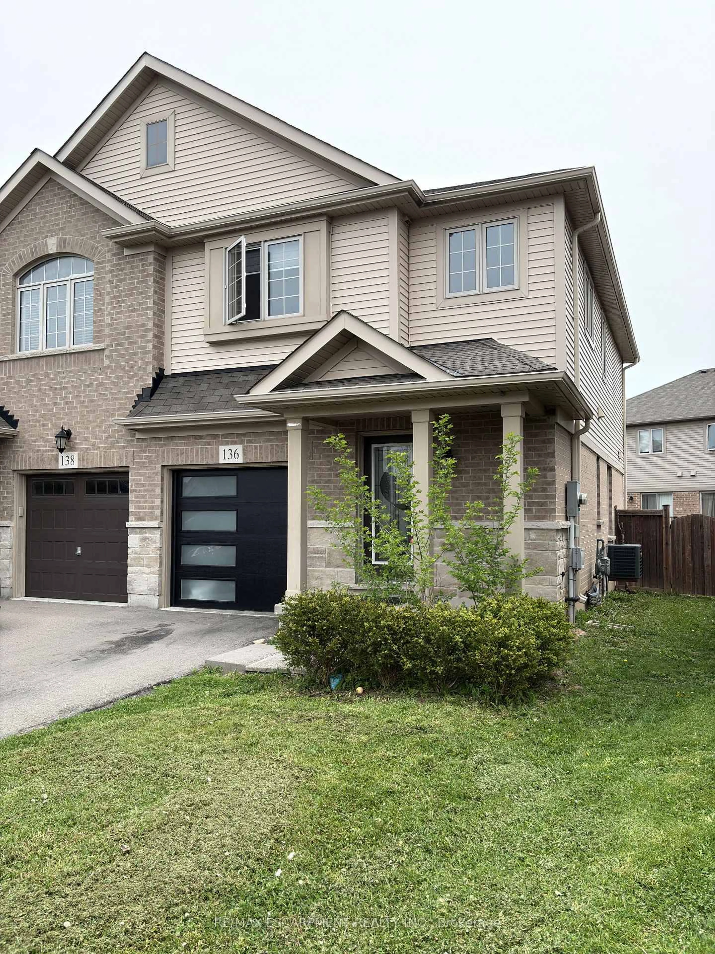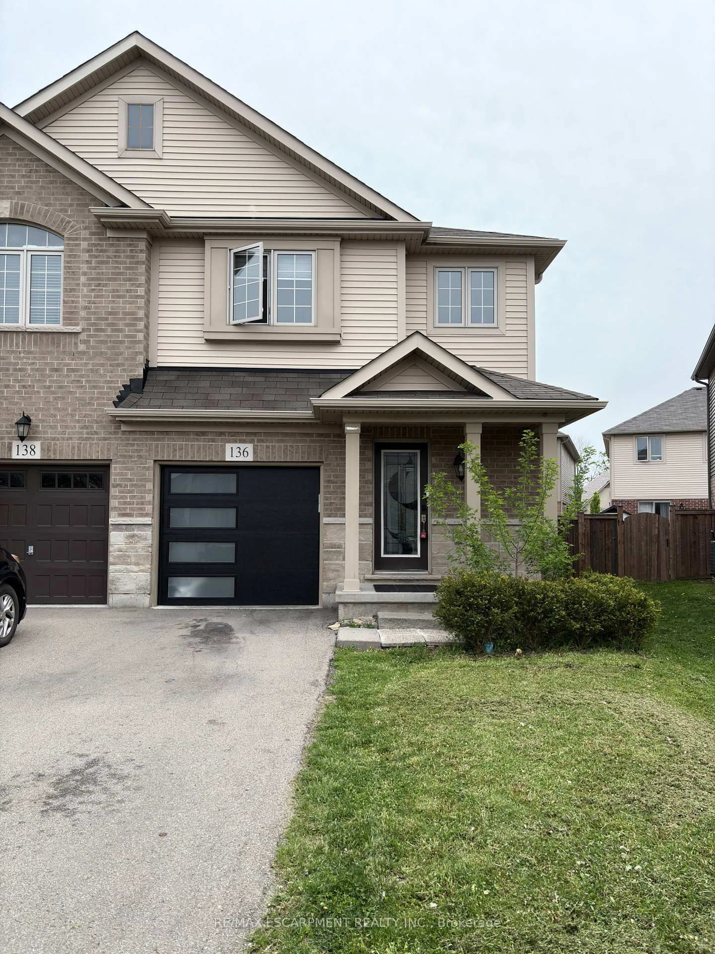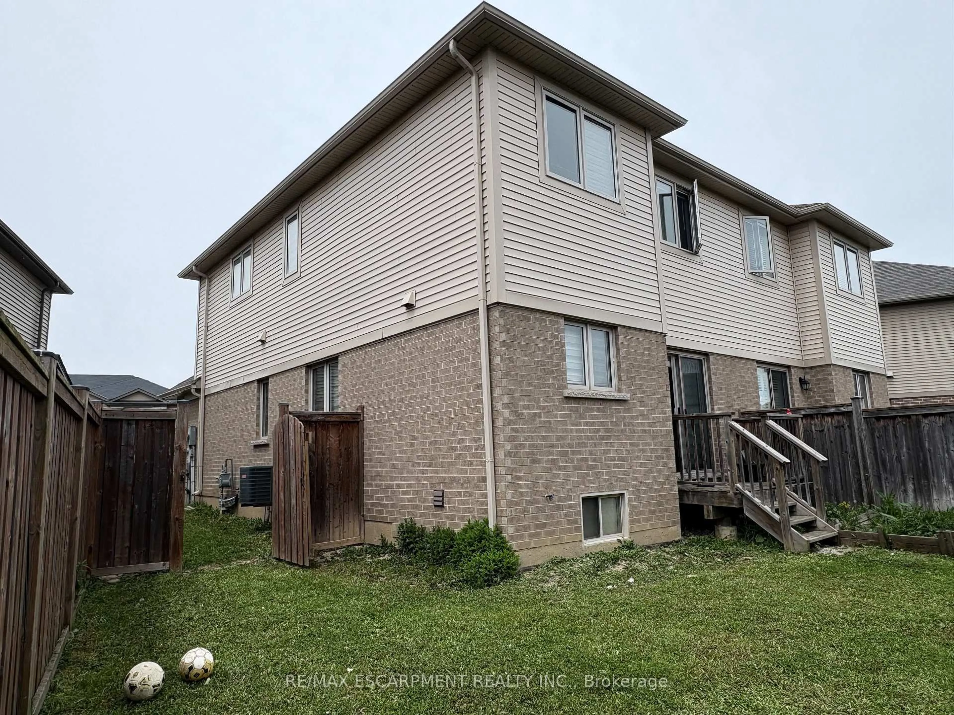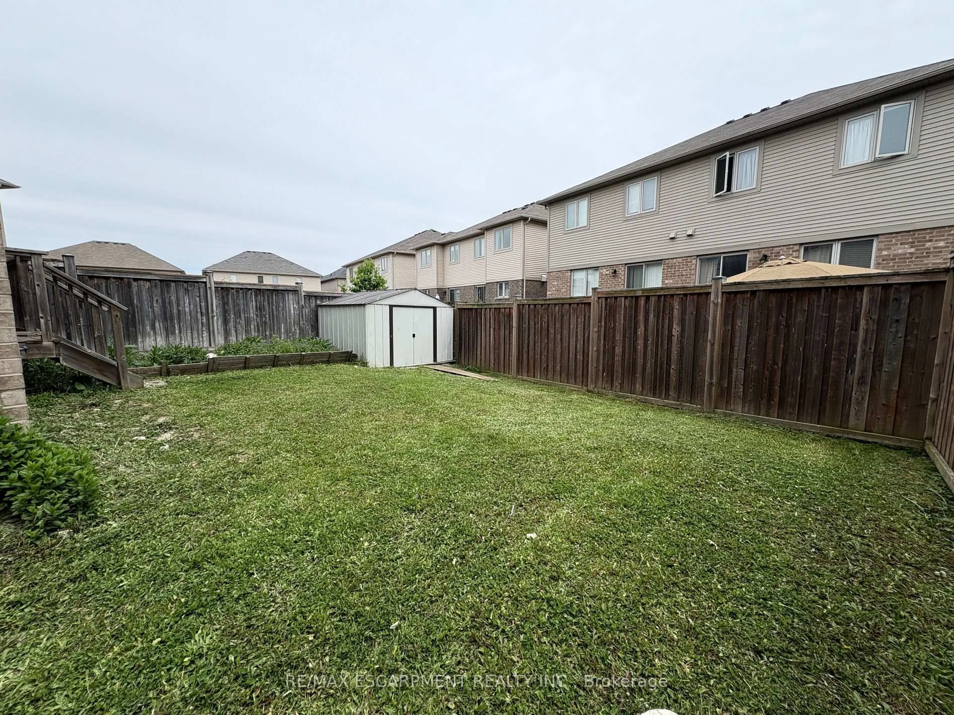136 Westbank Tr, Hamilton, Ontario L8J 1R5
Contact us about this property
Highlights
Estimated valueThis is the price Wahi expects this property to sell for.
The calculation is powered by our Instant Home Value Estimate, which uses current market and property price trends to estimate your home’s value with a 90% accuracy rate.Not available
Price/Sqft$590/sqft
Monthly cost
Open Calculator
Description
Welcome to this lovely 3-bedroom, 2.5 Baths semi-detached home in the sought-after Heritage Green neighbourhood of Stoney Creek! Featuring a single garage and a 2-car driveway, this home offers plenty of parking. Inside, youll find a spacious open layout with great potential, while the unfinished basement provides an opportunity to customize to your needs. Conveniently located near conservations area, parks, schools, shopping, and highway access, this home is perfect for families or investors. Don't miss out on this fantastic opportunity!
Property Details
Interior
Features
Main Floor
Kitchen
2.8 x 2.85Dining
2.8 x 2.75Living
3.17 x 5.05Exterior
Features
Parking
Garage spaces 1
Garage type Built-In
Other parking spaces 2
Total parking spaces 3
Property History
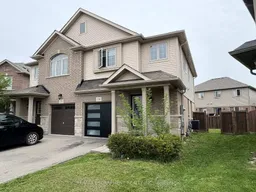 21
21