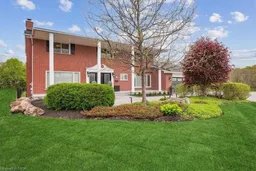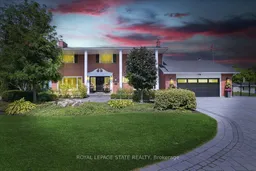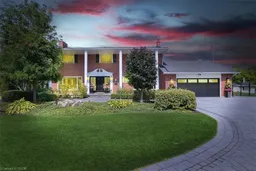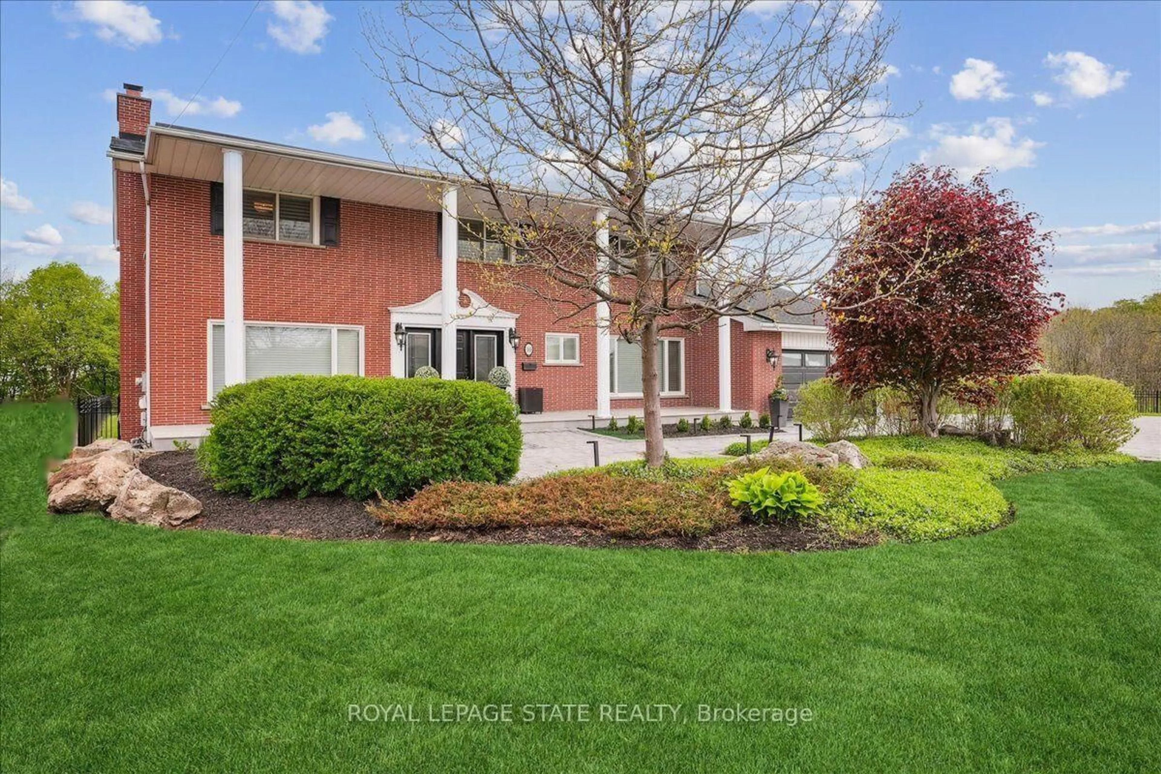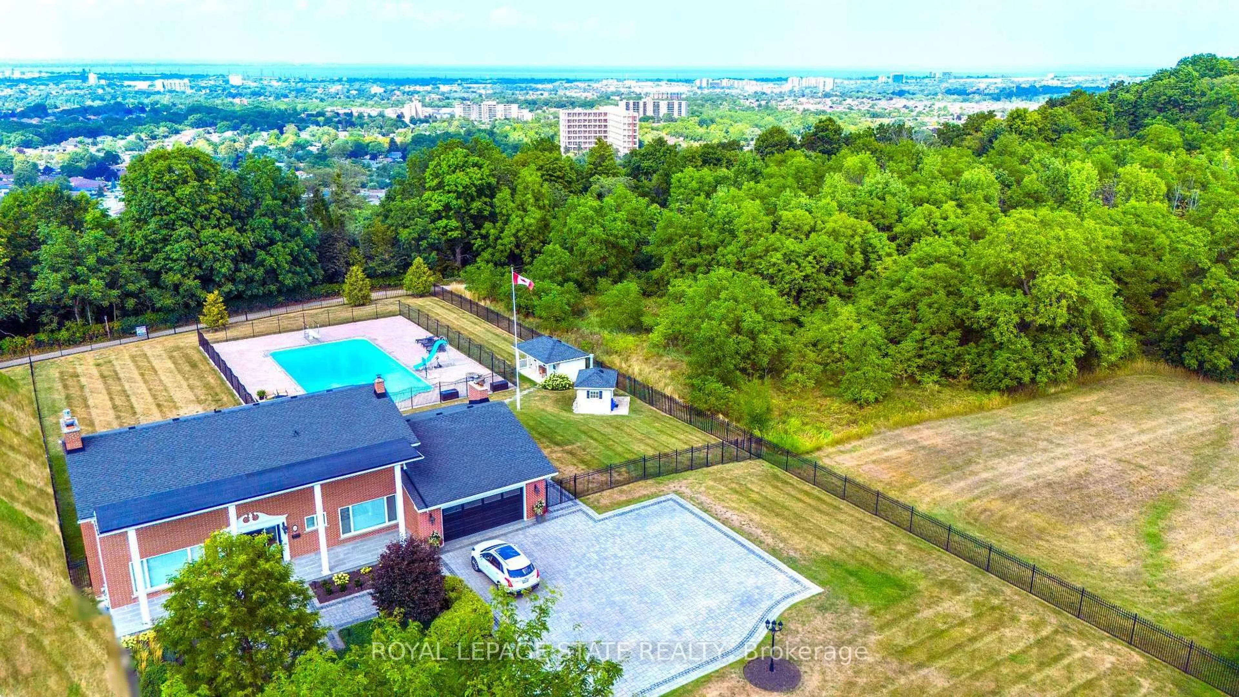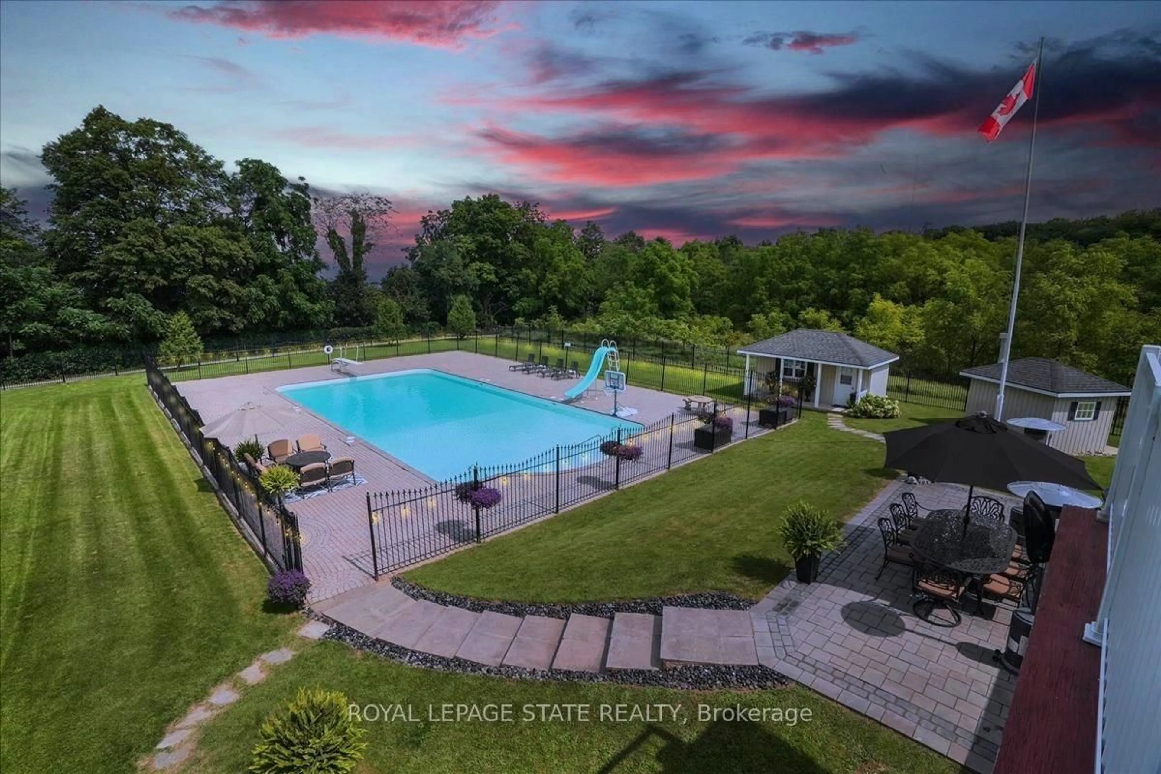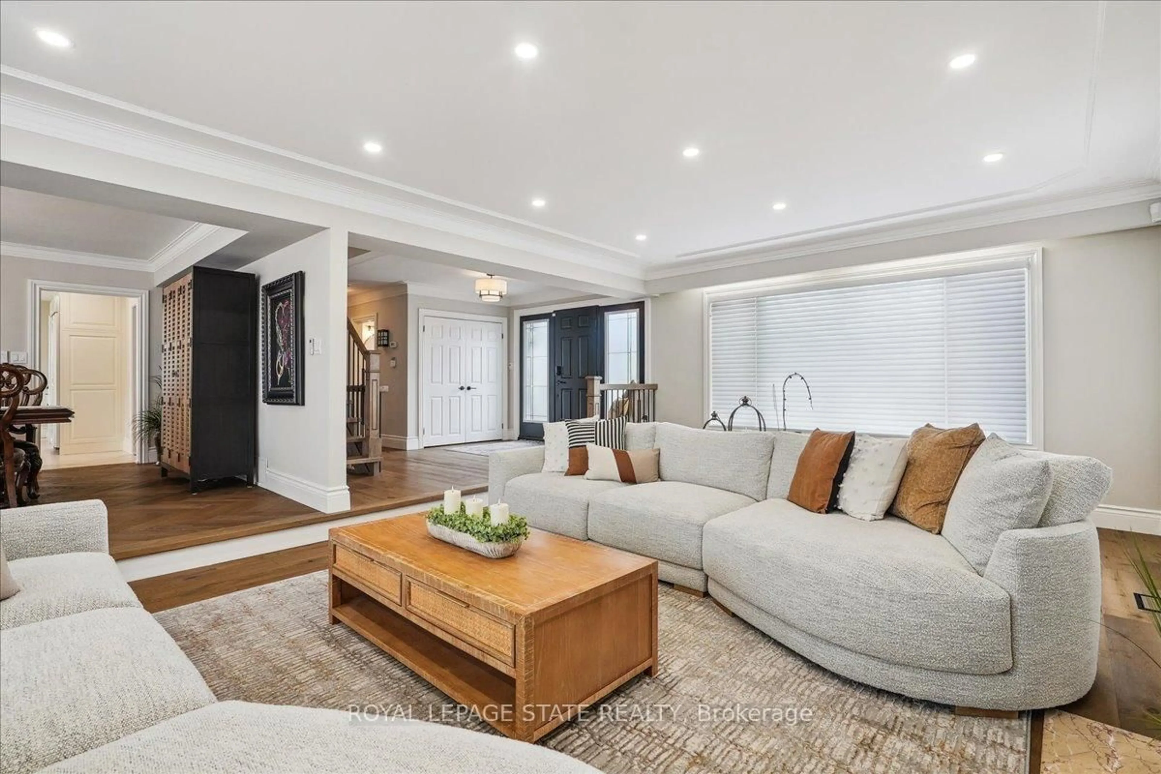10 Azalea Crt, Hamilton, Ontario L8J 1K4
Contact us about this property
Highlights
Estimated valueThis is the price Wahi expects this property to sell for.
The calculation is powered by our Instant Home Value Estimate, which uses current market and property price trends to estimate your home’s value with a 90% accuracy rate.Not available
Price/Sqft$619/sqft
Monthly cost
Open Calculator
Description
Perched atop the breathtaking Niagara Escarpment, this exceptional home offers seasonal panoramic views of Lake Ontario and the Toronto skyline. Rarely available, it features over 5,100 sq. ft. of beautifully finished living space across three levels, showcasing thoughtful design and custom craftsmanship throughout. Enjoy private access to the Bruce Trail, with waterfalls and scenic hikes just steps from your backyard - a nature lover's dream without sacrificing city convenience. The main floor blends elegance and warmth with new hardwood floors, a custom staircase, and stylish lighting. A formal living room with a wood-burning fireplace flows into a dining room made for entertaining. The chef-inspired kitchen with custom cabinetry opens to a welcoming family room with a new gas fireplace. Upstairs offers four spacious bedrooms, including a luxurious primary suite with a walk-in closet, spa-like ensuite, and private balcony - perfect for peaceful morning views. The bright, fully finished lower level features large windows, custom woodwork, a gas fireplace, bedroom, kitchenette, and separate entrance, ideal for in-law, nanny, or multi-generational living. Explore the potential to sever a second lot or add an auxiliary unit. Outside, your private retreat awaits with a 30 x 60 in-ground pool (16 ft. deep), wrought iron fencing, pool house, and custom shed - perfect for summer entertaining. Recent updates include power blinds, 2023 HVAC systems, refreshed porch, and pool and landscape upgrades. A rare escarpment gem where nature, privacy, and luxury meet.
Property Details
Interior
Features
Main Floor
Foyer
5.13 x 4.11Living
4.65 x 8.81Fireplace Insert
Dining
3.94 x 4.6Kitchen
2.72 x 4.09Exterior
Features
Parking
Garage spaces 2
Garage type Attached
Other parking spaces 12
Total parking spaces 14
Property History
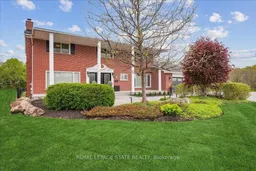 48
48