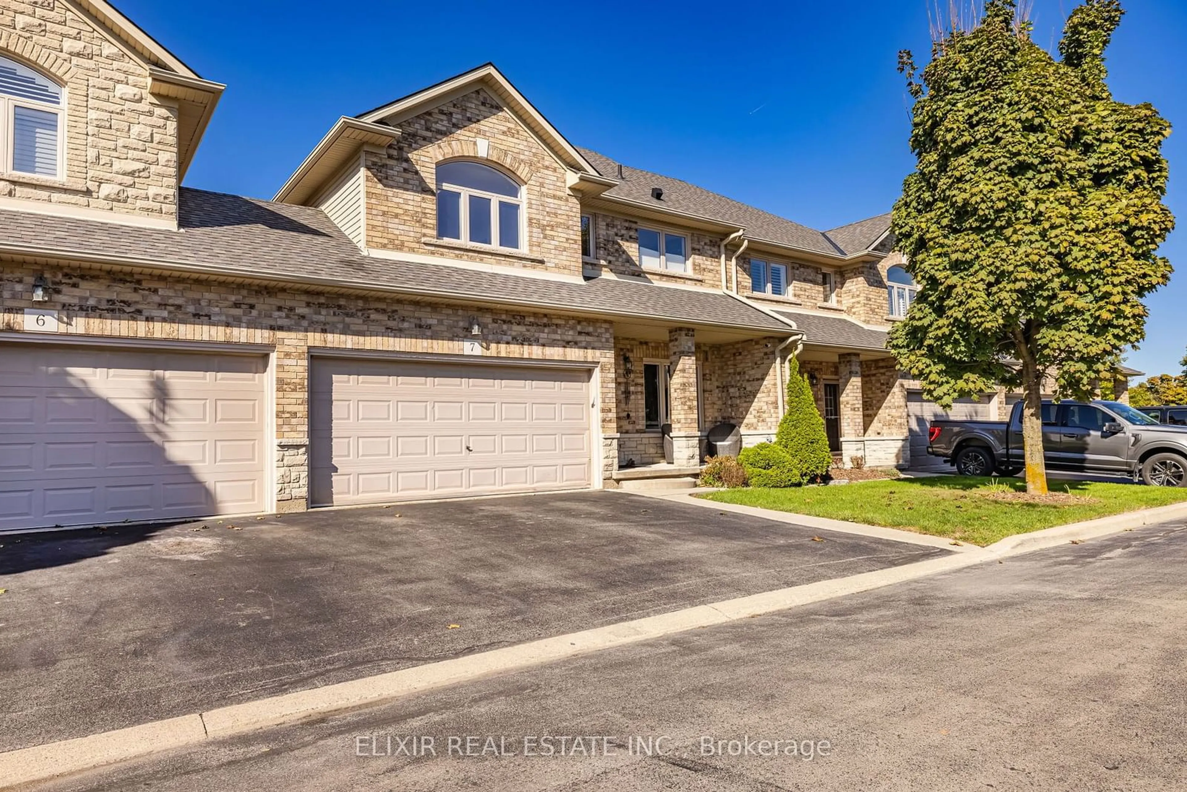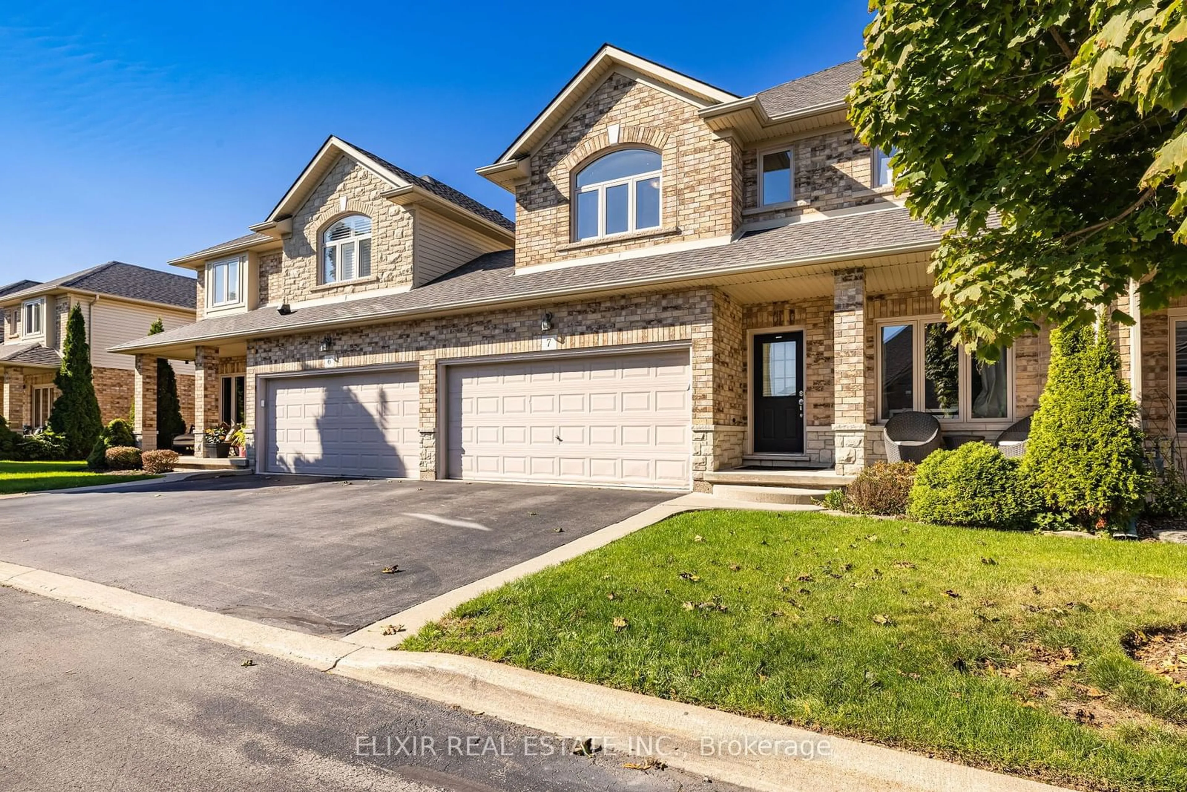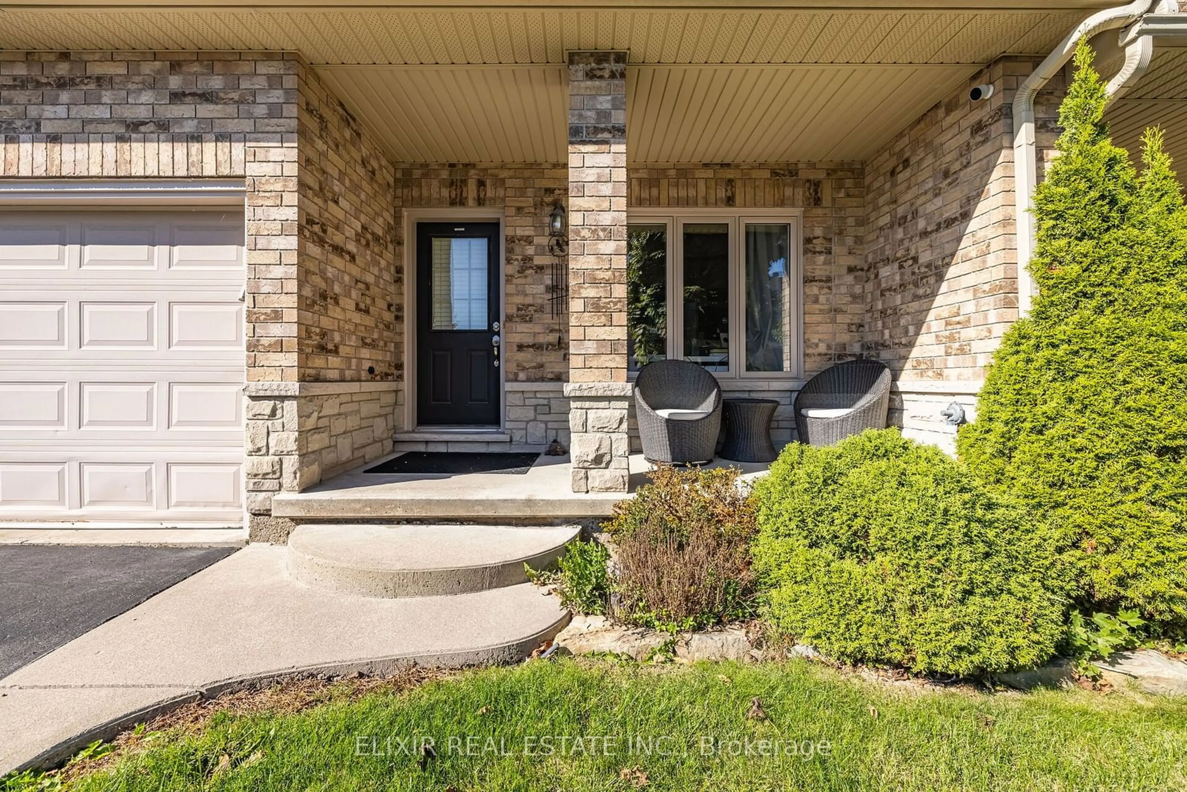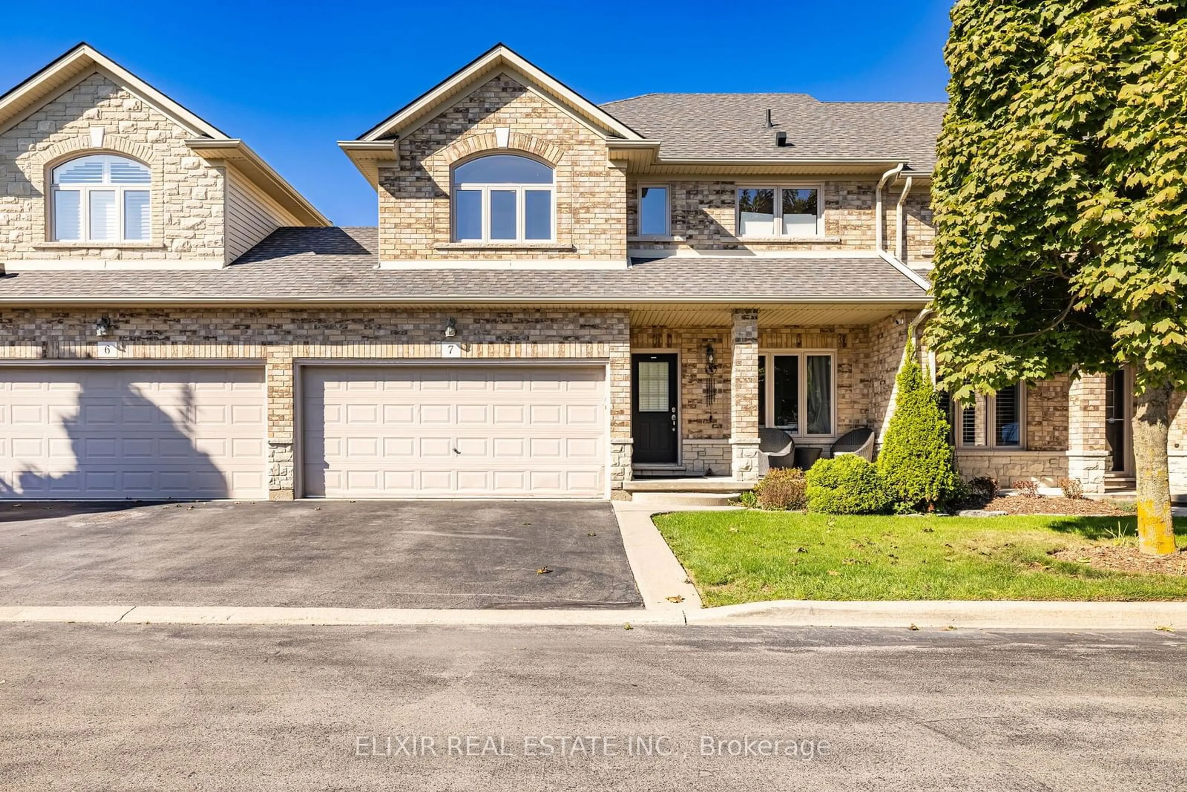
310 Southbrook Dr #7, Hamilton, Ontario L0R 1C0
Contact us about this property
Highlights
Estimated ValueThis is the price Wahi expects this property to sell for.
The calculation is powered by our Instant Home Value Estimate, which uses current market and property price trends to estimate your home’s value with a 90% accuracy rate.Not available
Price/Sqft$472/sqft
Est. Mortgage$3,431/mo
Tax Amount (2024)$4,420/yr
Maintenance fees$326/mo
Days On Market148 days
Total Days On MarketWahi shows you the total number of days a property has been on market, including days it's been off market then re-listed, as long as it's within 30 days of being off market.191 days
Description
Charming 3-Bedroom Townhome in Binbrook - Attached Only from the Garage. Welcome to this beautifully maintained 3-bedroom, 3-bathroom townhome, located in the highly sought-after community of Binbrook. Offering 1,767 sq. ft. above grade, this spacious two-storey condo is perfect for families or professionals seeking modern living with small-town charm. The open-concept main floor ensures seamless living and versatility, featuring a family room with a cozy fireplace and a separate living room with double doors that can be used as an office or den. A spacious dining area flows into the eat-in kitchen, which is equipped with sleek maple cabinetry and quality appliances, perfect for family meals and entertaining. The main floor also includes a laundry room, adding convenience to your daily routine. Upstairs, a grand foyer introduces three generously sized bedrooms plus a den area ideal for a home office or study nook. The primary suite offers a walk-in closet and a private ensuite bathroom, while two additional bedrooms share a second full bathroom. The 837 sq. ft. unfinished basement is ready for your creative touch, offering endless possibilities for future customization. This home comes with a private double-car garage, extra storage, and a private driveway. Enjoy low condo fees that cover exterior maintenance, giving you more time to relax and enjoy life. **EXTRAS** Located near parks, schools, trails, shopping, and with easy access to Highway 403, this property perfectly
Property Details
Interior
Features
Main Floor
Family
4.7 x 3.25Broadloom / Picture Window / Pot Lights
Living
3.05 x 3.28Laminate / Fireplace
Kitchen
3.33 x 4.06Modern Kitchen / Tile Floor / Backsplash
Primary
4.85 x 3.4Broadloom / W/I Closet / 5 Pc Ensuite
Exterior
Parking
Garage spaces 2
Garage type Built-In
Other parking spaces 2
Total parking spaces 4
Condo Details
Inclusions
Property History
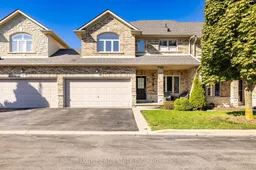 40
40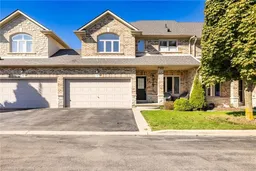
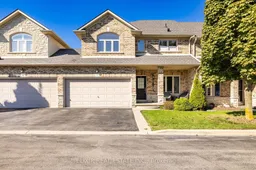
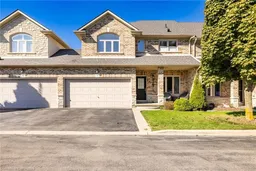
Get up to 1% cashback when you buy your dream home with Wahi Cashback

A new way to buy a home that puts cash back in your pocket.
- Our in-house Realtors do more deals and bring that negotiating power into your corner
- We leverage technology to get you more insights, move faster and simplify the process
- Our digital business model means we pass the savings onto you, with up to 1% cashback on the purchase of your home
