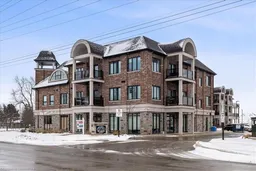Sold 163 days ago
2605 Binbrook Rd #307, Binbrook, Ontario L0R 1C0
In the same building:
-
•
•
•
•
Sold for $···,···
•
•
•
•
Contact us about this property
Highlights
Sold since
Login to viewEstimated valueThis is the price Wahi expects this property to sell for.
The calculation is powered by our Instant Home Value Estimate, which uses current market and property price trends to estimate your home’s value with a 90% accuracy rate.Login to view
Price/SqftLogin to view
Monthly cost
Open Calculator
Description
Signup or login to view
Property Details
Signup or login to view
Interior
Signup or login to view
Features
Heating: Forced Air, Natural Gas, Heat Pump
Cooling: Central Air
Exterior
Signup or login to view
Features
Lot size: 47,975 Ac
Sewer (Municipal)
Parking
Garage spaces -
Garage type -
Total parking spaces 1
Condo Details
Signup or login to view
Property History
Jul 31, 2025
Sold
$•••,•••
Stayed 192 days on market 31Listing by itso®
31Listing by itso®
 31
31Property listed by Royal LePage State Realty, Brokerage

Interested in this property?Get in touch to get the inside scoop.


