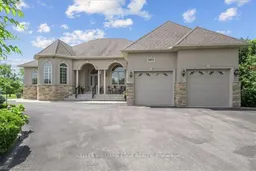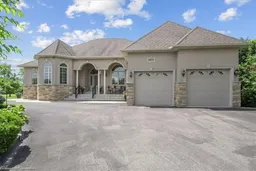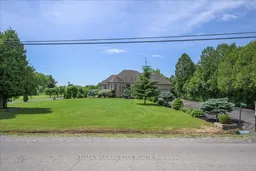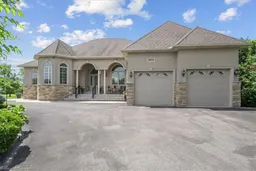Discover luxury and comfort at 9893 Dickenson Rd West, a custom-built bungalow on 2 acres with a serene setting of fruit trees and grape vines. This 2,070 Sq Ft home features 4+1 bedrooms and 3.5 baths. The main area impresses with a grand entrance, 12 Ft ceilings, granite countertops in open concept kitchen. This home was made for entertaining. The master bedroom offers an ensuite and walk-in closet with separate entrance to the balcony. Enjoy the warmth of the gas fireplace in the living room, while looking over the covered patio and manicured lawn. Fully finished basement and in-law suite with 8 Ft ceilings includes a kitchen, living room, bedroom, bath & ample storage, and is perfect for multi-generational living. Detached garage/shop is versatile, a true man cave, made for hosting gatherings, all the motorized toys, or storage. Embrace the outdoors with a greenhouse, chicken coop, fruit trees, grape vines and large vegetable garden. Country living minutes from city.
Inclusions: 2 SS Fridge, 2 SS Stoves, SS Dishwasher, Washer & Dryer, All Window Coverings, ELF's, TV Wall Mounts, Secuirty Cameras, Central Vac and Attachments, Kitchen Appliances in Detached Garage.







