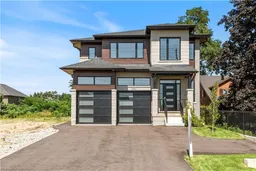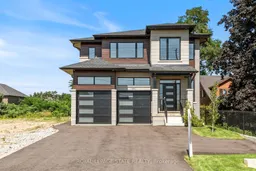9882 TWENTY Rd, Mount Hope, Ontario L0R 1P0
Contact us about this property
Highlights
Estimated valueThis is the price Wahi expects this property to sell for.
The calculation is powered by our Instant Home Value Estimate, which uses current market and property price trends to estimate your home’s value with a 90% accuracy rate.Not available
Price/Sqft$652/sqft
Monthly cost
Open Calculator
Description
BEAUTIFUL CUSTOM BUILT 2STRY HOME,APPROX 2680 SQFT, SITUATED ON A 40X168 LOT, STONE S BRICK EXTERIOR, INSULATED CAR GARAGE WITH STAIRS TO BSMT, 9, CEILINGS IN BSMT W/EXTRA LRG WINDOWS. VAULTED ENTRY WOOD ACCENTED WALL OAK STAIRS WITH SPINDLES. OPEN CONCEPT MAIN FLOOR 9FT CEILINGS WITH BRIGHT OVER SIZED WINDOWS IMPORTED ITALIAN PORCELAIN TILES AND PLANK HDWD FLOORS THRU OUT, OVER 100 POT LIGHTS THRU OUT, UPGRADE MILL WORK THRU OUT, SPACIOUS MEDRM W/UPGRADED MILL WORK, MAIN FLOOR DEN WITH FROSTED POCKET DRS, LRG FAMILY RM WITH FLOOR TO CEILING QUARTZ ACCENTED FIREPLACE. GORGEOUS KITCHEN CABINETS ARCTICO HIGH GLOSS WITH NATURAL FINISH CABS, QUARTZ CALACATTA ICE EVO COUNTER TOPS WITH WATERFALL FEATURE, WALK-IN PANTRY WITH BAR SINK, FISHER & PAYKEL LUXURY APPLIANCES, SLIDING DOORS OUT TO 13X19 COVERED PORCH WITH NATURAL WOOD SOFFIT CEILING. 4 BDRM, 3.5 BATH, MAIN ENSUITE BATH STUNNING STAND ALONE TUB, FRAME LESS GLASS SHOWER WITH DBLE HEAD SHOWERS. THIS HOME IS A TRUE PLEASURE TO SHOW.
Property Details
Interior
Features
2 Floor
Mud Room
10 x 7Mud Room
10 x 7Exterior
Features
Parking
Garage spaces 2
Garage type Attached, Asphalt
Other parking spaces 4
Total parking spaces 6
Property History




