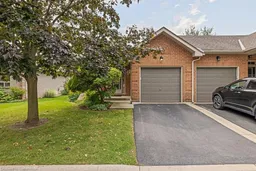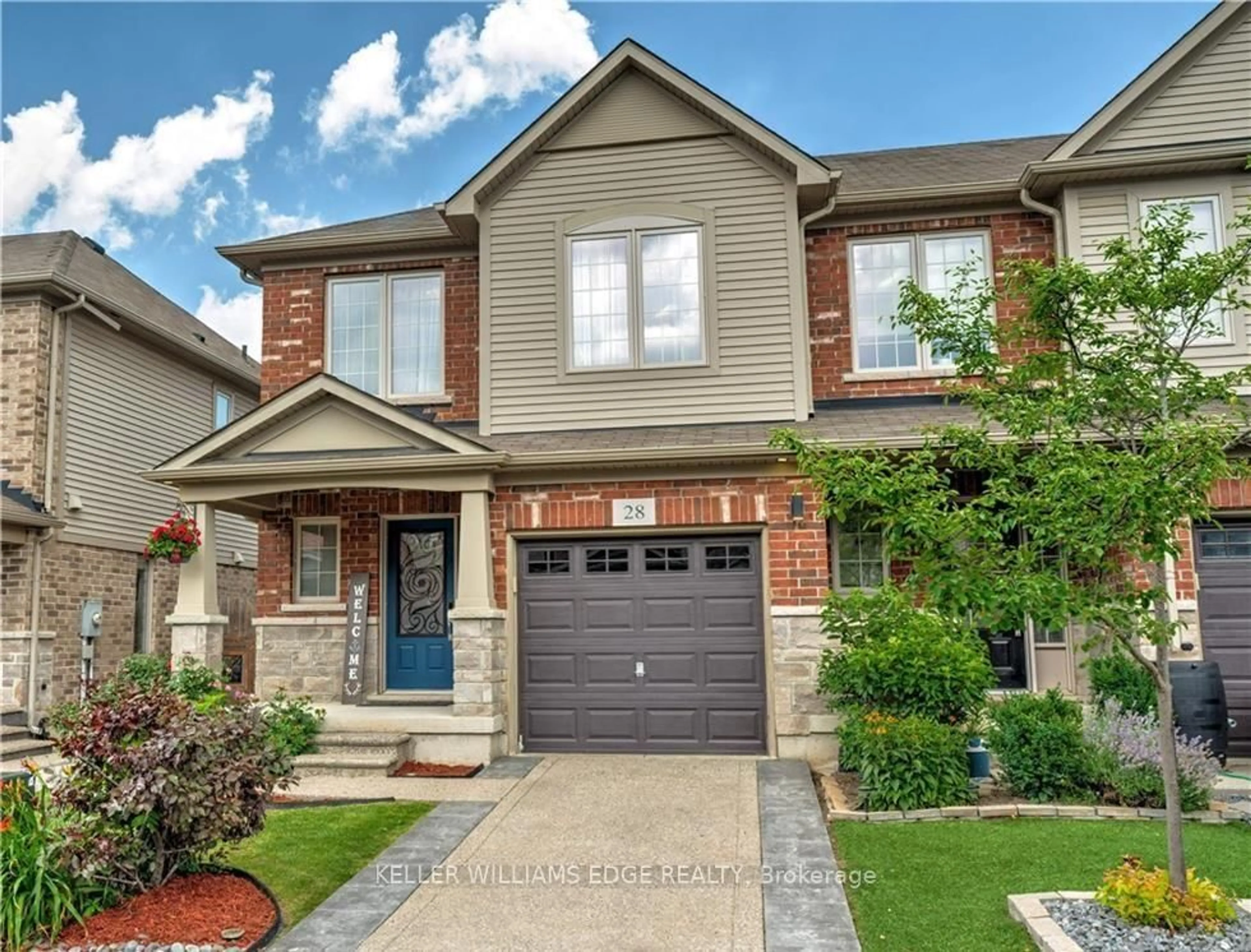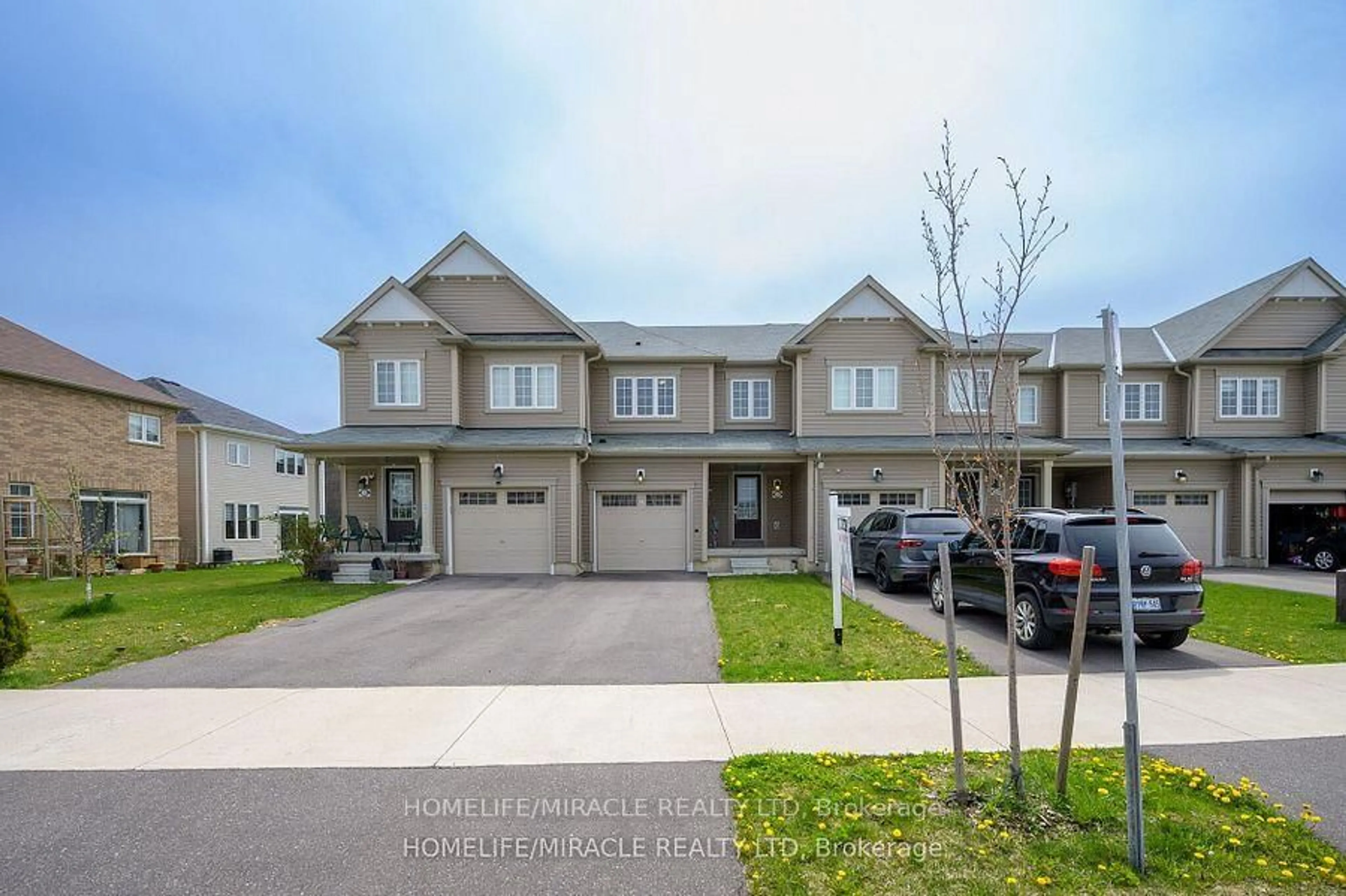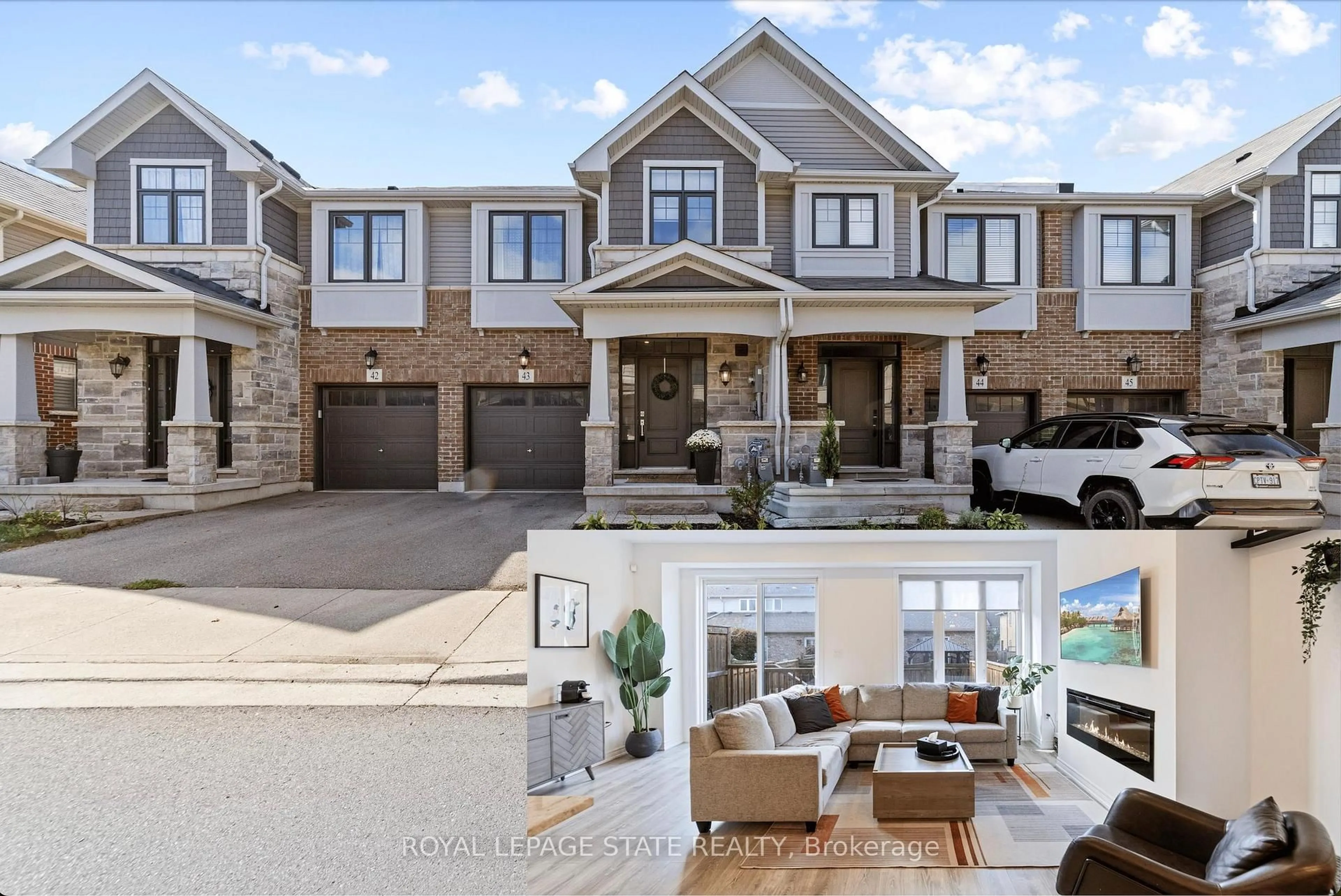Popular end unit, in desirable Twenty Place Community, very well maintained by the original owners. Spacious bungalow features beautiful hardwood flooring, coffered ceiling in large family room with gas fireplace, terrace door to private patio w/deck, gazebo & hobby garden. Main floor laundry. Palladium window w/window seat in primary bdrm. Stunning bath with shower seat, heat lamp AND tubular skylight flooding bath with tons of natural light. Roomy eat in kitchen w/abundance of cabinets and counter space. Bsmt is fully finished w/good sized rec room, 2 pc bath, amazing office space, possible guest bdrm, wine closet w/racks incl & good storage space. Other features include car garage w/inside access, roof (19), windows (22), A/C & furnace approx 12yrs. Visitor parking & the clubhouse are nearby. Condo fees cover exterior maintenance, snow removal, grass cutting, building insurance, water, basic cable and use of Grand Clubhouse. Clubhouse features indoor pool, sauna, hot-tub, billiard room, conference room, library, tennis courts, and exercise room. Care free living at its finest. Come and visit...it feels like home.
Inclusions: Dryer,Microwave,Range Hood,Refrigerator,Stove,Washer,Window Coverings
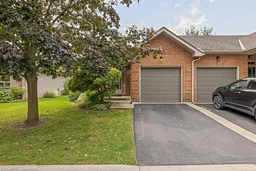 48
48