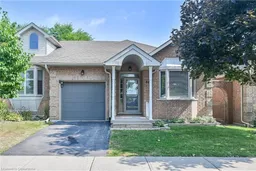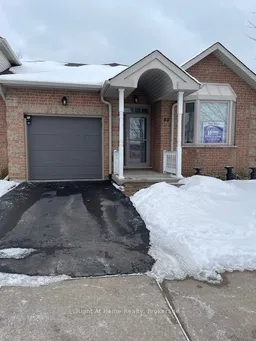WELCOME TO TWENTY PLACE! One of Southern Ontario's most sought-after adult-lifestyle communities, offering many great amenities in the private, residents' clubhouse. Enjoy the indoor pool, sauna, whirlpool, gym, library, games and craft rooms, tennis/pickle ball court, shuffleboard court, and the many social community events in the grand ball room. This is turn-key living at its best! Low-maintenance living is offered in this well maintained, end-unit bungalow with two good sized bedrooms, 3 pc ensuite bathroom and 4 pc main bathroom. The eat-in kitchen, with decorative, custom-made stained glass window treatment, is open to the living/dining room with gas fireplace (as-is), 10' coffered ceiling, and patio door with invisible screen door leading to the private, fully fenced backyard with deck. There is a private driveway and the attached garage has inside entry into the good-sized laundry room. A large rec room (with sink), a family room, a large workshop and lots of storage area, completes the basement level. Updates include roof, eaves, fencing, most windows and back door, and furnace. Appliances are included (as-is) and there is furniture available if you like! This friendly, active community is close to great shopping, churches, golf courses, highway access and the airport if you like to travel. Come see why people love to call Twenty Place their home!
Inclusions: Dishwasher,Dryer,Furniture,Garage Door Opener,Microwave,Range Hood,Refrigerator,Smoke Detector,Stove,Washer,Window Coverings,Other,Elf's, Barbeque. All Chattels And Fixtures, Including Gas Fireplace, Are In "as-Is" Condition. Some Furniture Is Available
 50
50



