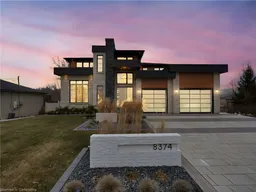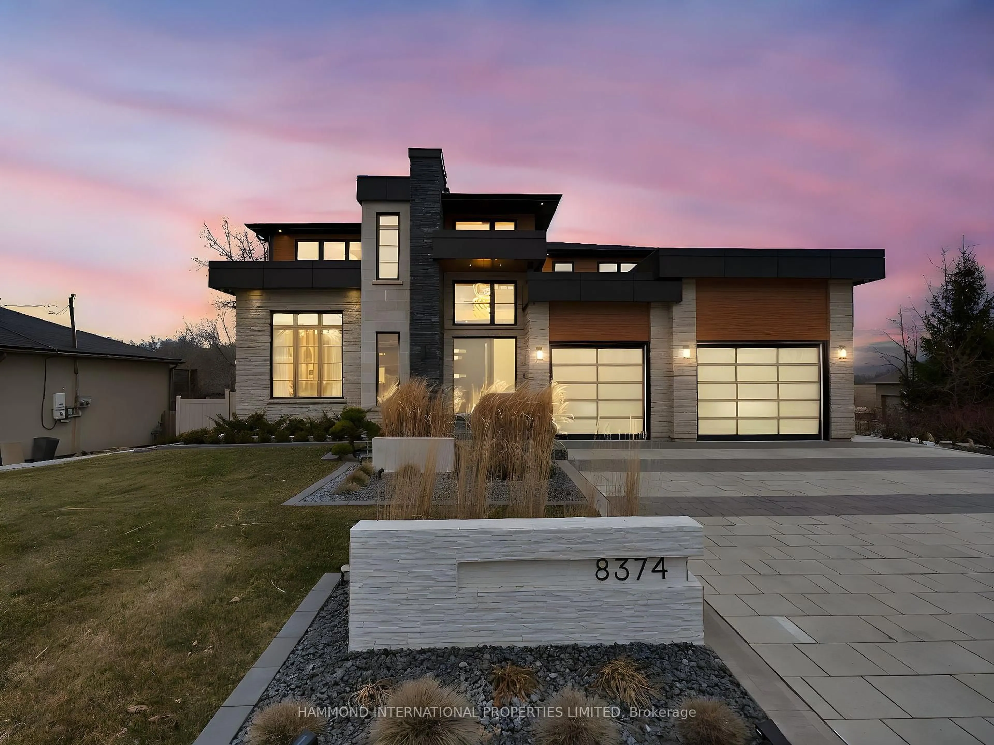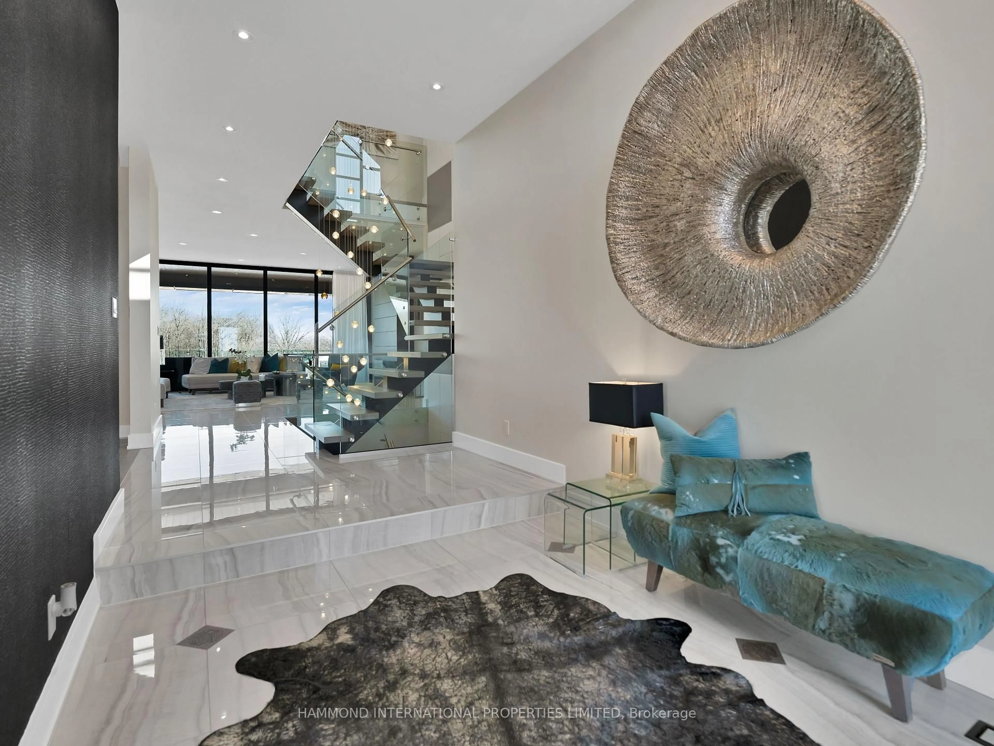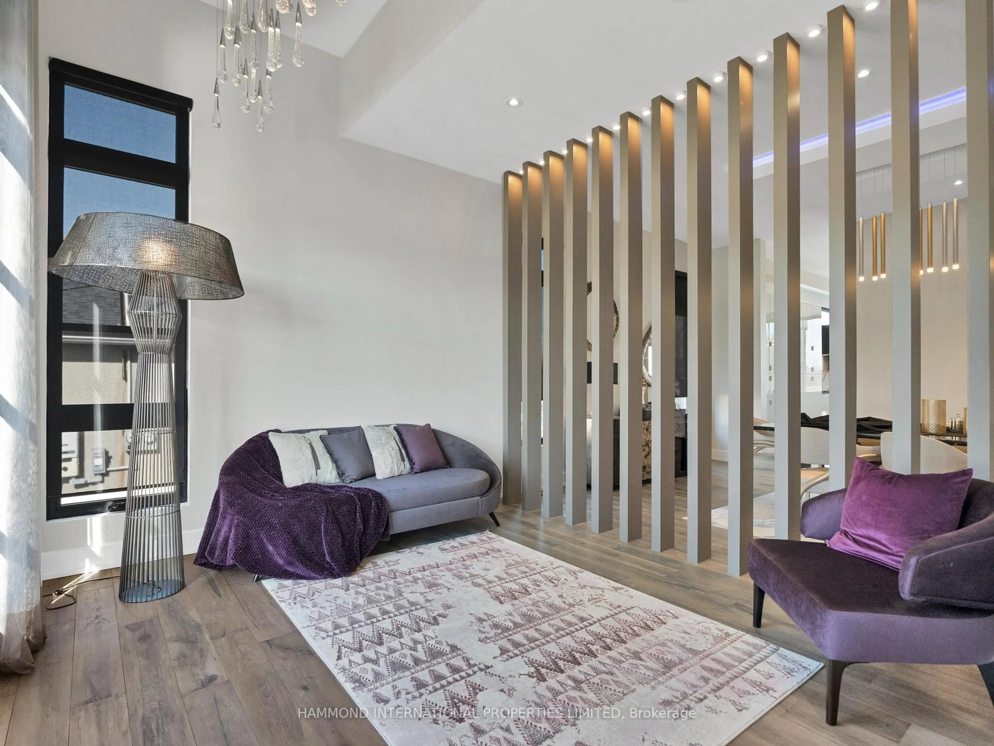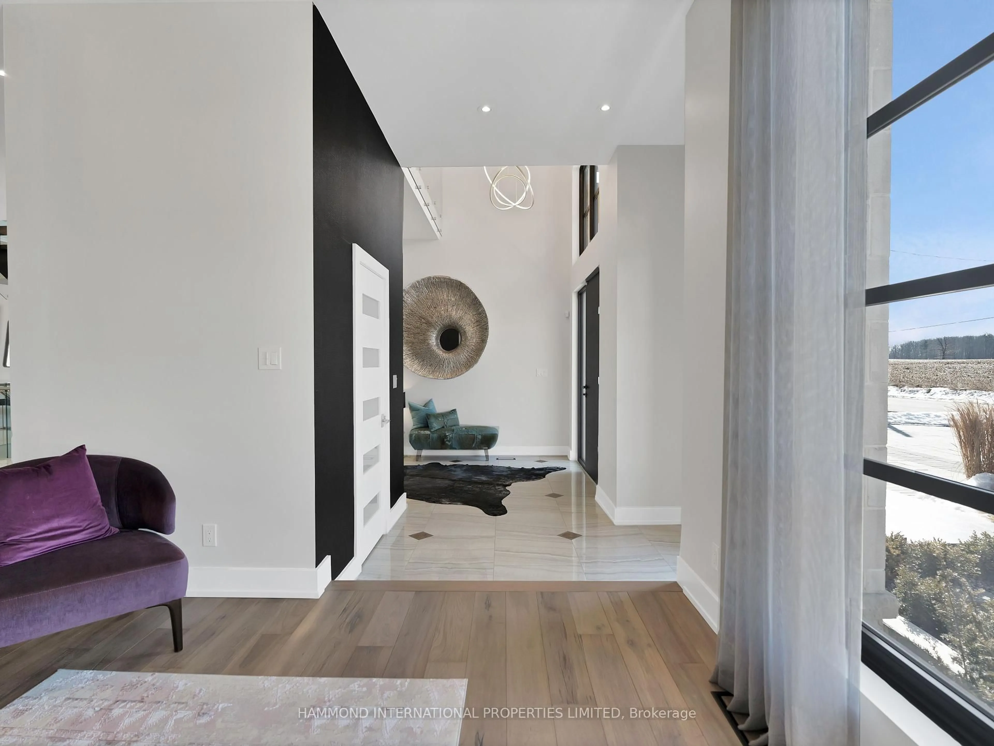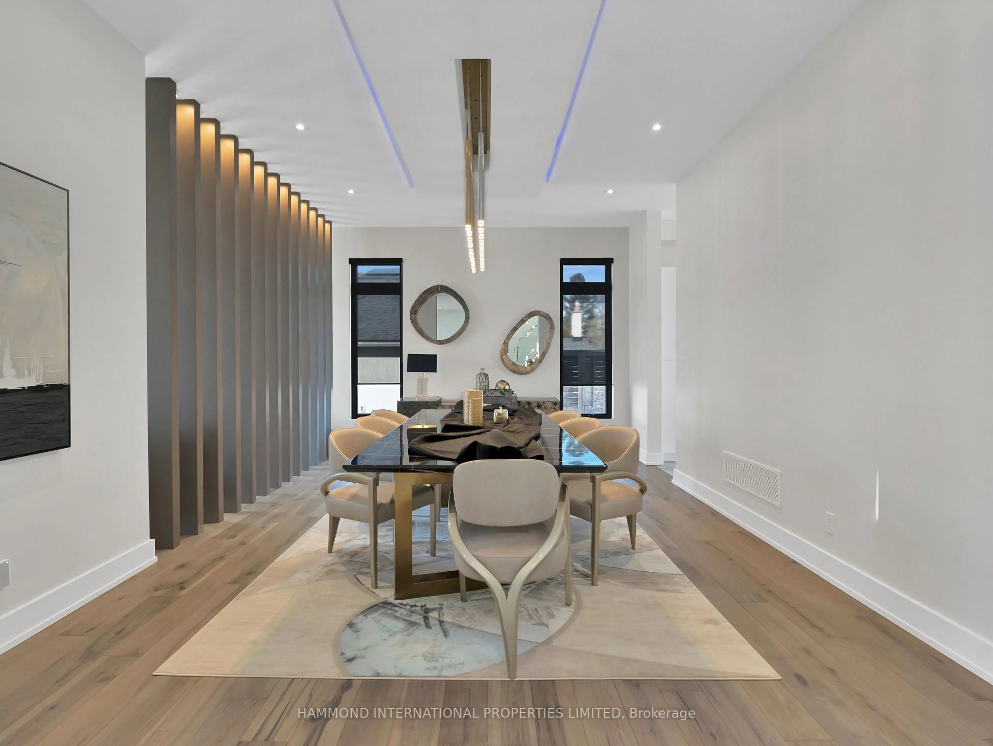8374 Dickenson Rd, Hamilton, Ontario L0R 1W0
Contact us about this property
Highlights
Estimated valueThis is the price Wahi expects this property to sell for.
The calculation is powered by our Instant Home Value Estimate, which uses current market and property price trends to estimate your home’s value with a 90% accuracy rate.Not available
Price/Sqft$944/sqft
Monthly cost
Open Calculator
Description
The Pinnacle of Luxury Living in Hamilton. Welcome to a residence where elegance and sophistication converge in perfect harmony. Nestled on a sprawling 100x200 ft lot, this custom-built masterpiece spans over 6,700 sq. ft. of meticulously designed living space. Step inside to discover 5 opulent bedrooms and 5+1 baths, each crafted with unparalleled attention to detail. The state-of-the-art walkout basement is an entertainers dream, featuring a private movie theatre and a full kitchen for seamless hosting. Every inch of this home reflects architectural brilliance, from the imported European windows and stunning floating staircases to the exquisite Roberto Cavalli porcelain tiles that set the tone for refined luxury. Beyond its walls, breathtaking, unobstructed views of conservation land offer a serene and private retreat yours to enjoy forever. Perfectly located, just 5 minutes from Upper James shopping centres and Hamilton Airport, this extraordinary home redefines luxury living. A world of magnificence awaits!Every inch of this home reflects architectural brilliance, from the imported European windows and stunning floating staircases to the exquisite Roberto Cavalli porcelain tiles that set the tone for refined luxury. Beyond its walls, breathtaking, unobstructed views of conservation land offer a serene and private retreat yours to enjoy forever. Perfectly located, just 5 minutes from Upper James shopping centres and Hamilton Airport, this extraordinary home redefines luxury living. A world of magnificence awaits!
Property Details
Interior
Features
Main Floor
Dining
5.8 x 3.9Open Concept / hardwood floor / Led Lighting
Kitchen
5.4 x 4.5B/I Appliances / O/Looks Living / Led Lighting
Great Rm
7.0 x 5.4Fireplace / Window Flr to Ceil / O/Looks Backyard
Breakfast
3.7 x 3.7Window Flr to Ceil / O/Looks Backyard / Open Concept
Exterior
Features
Parking
Garage spaces 3
Garage type Built-In
Other parking spaces 6
Total parking spaces 9
Property History
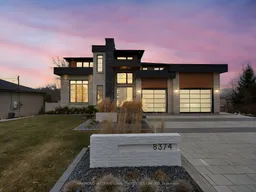 50
50