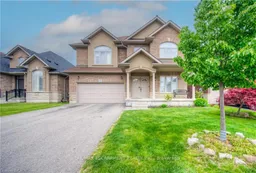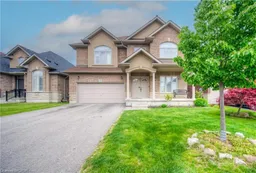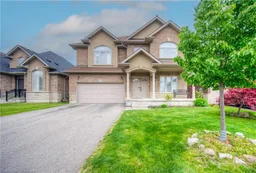Spacious Family Home in Sought-After Summit Park. Located on a quiet crescent in the heart of Stoney Creek Mountain, this stunning Florentine II model by Multi-Area Developments offers the perfect blend of space, comfort, and convenience for the modern family. With 4 generous bedrooms, a den, 2.5 bathrooms, and a thoughtfully designed layout, this two-storey detached home provides plenty of room for your whole family.
Step inside to a bright and welcoming main floor, featuring an open-concept living and dining area, a large eat-in kitchen with loads of cabinet space and a sizeable family room perfect for gatherings or movie nights. Walk out from the kitchen to your private backyard — ideal for summer BBQs, playtime, or just relaxing. The convenience of the main-floor laundry adds to the family-friendly design
Upstairs, you'll find four roomy bedrooms, including a spacious primary suite with walk-in closet and private ensuite with a soaker tub and separate shower. The unfinished basement offers potential for future living space tailored to your needs — whether it’s a rec room, home office, or teen hangout.
Other highlights include a 2 car garage, a double wide driveway, and fantastic curb appeal in a quiet, family-oriented neighbourhood.
Located in the highly desirable Greenview at Summit Park community and near great schools, parks, playgrounds, trails, and shopping centres — including Walmart, Fortinos, and more. Easy access to the Red Hill Parkway, LINC, and public transit. This family-friendly neighbourhood and highly desirable community offers a convenient lifestyle and a perfect place to call home.
Don't miss out on this one!! Get inside before it's gone!!


 50
50


