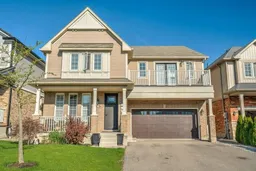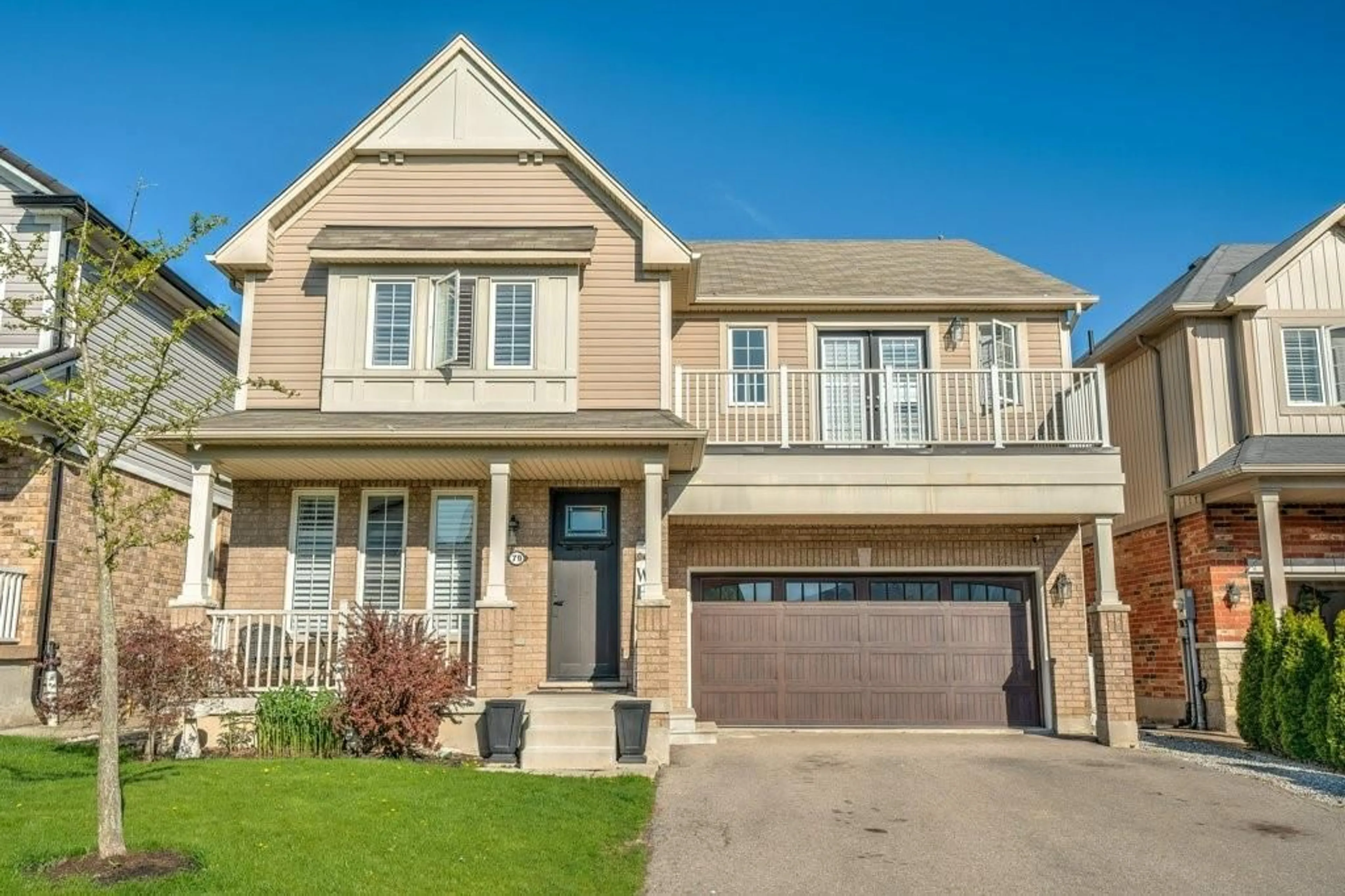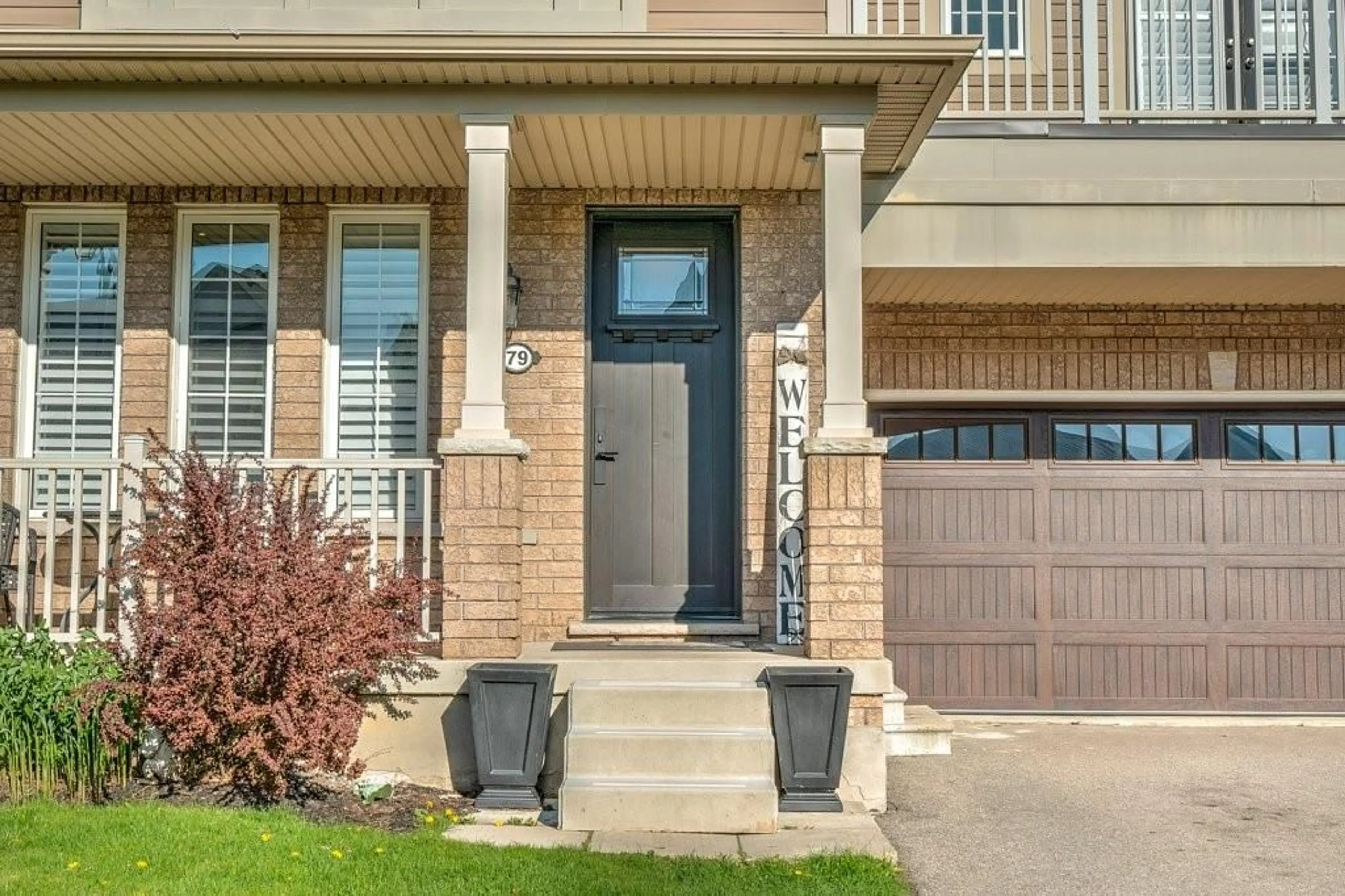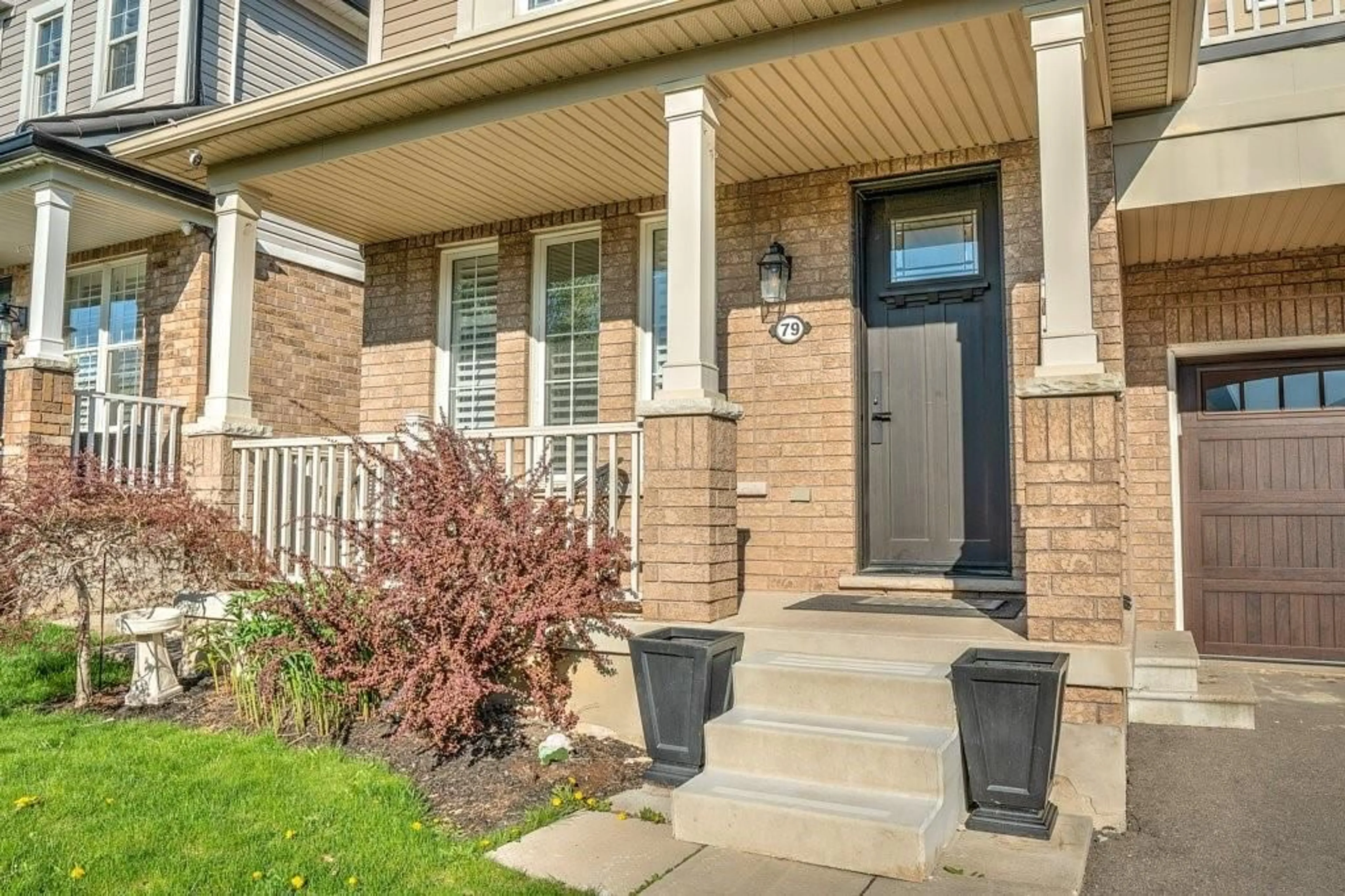79 KAUFMAN Dr, Binbrook, Ontario L0R 1C0
Contact us about this property
Highlights
Estimated ValueThis is the price Wahi expects this property to sell for.
The calculation is powered by our Instant Home Value Estimate, which uses current market and property price trends to estimate your home’s value with a 90% accuracy rate.$1,075,000*
Price/Sqft$445/sqft
Days On Market15 days
Est. Mortgage$5,153/mth
Tax Amount (2023)$6,000/yr
Description
Welcome to your dream home in Binbrook! This executive 4-bedroom gem boasts designer finishes throughout. Step into sophistication with a separate den featuring a cozy window seat, ideal for quiet moments of reflection. Entertain in style in the separate dining room, or gather around the stunning breakfast bar in the open and spacious gourmet kitchen, adorned with a chic mixture of white and light wood cabinetry. Equipped with built-in oven, cooktop, microwave, and a large pantry, this kitchen is a chef's delight. The sunlit family room beckons with a feature wall gas fireplace, complemented by built-in cabinets. Ascend the beautiful oak staircase to discover the second floor oasis. The primary bedroom exudes comfort with an electric fireplace and a luxurious 5-piece ensuite. Three additional generously sized bedrooms, with one featuring a walkout to the sundeck for serene outdoor moments. Laundry is made easy with second-floor access. Revel in carpet-free living, as hardwood and beautiful ceramic floors grace every corner of this home. Enhancing privacy and style, California shutters adorn the windows throughout. The untouched basement, is awaiting your personal design to add even more living space. Step outside from the kitchen to a large covered patio with patterned concrete, ideal for al fresco dining or relaxing with loved ones. The good-sized backyard features a garden shed, perfect for storage or hobbies.
Property Details
Interior
Features
2 Floor
Kitchen
11 x 19Family Room
22 x 12Family Room
22 x 12Laundry Room
0 x 0Exterior
Features
Parking
Garage spaces 2
Garage type Attached, Asphalt
Other parking spaces 2
Total parking spaces 4
Property History
 49
49Get an average of $10K cashback when you buy your home with Wahi MyBuy

Our top-notch virtual service means you get cash back into your pocket after close.
- Remote REALTOR®, support through the process
- A Tour Assistant will show you properties
- Our pricing desk recommends an offer price to win the bid without overpaying




