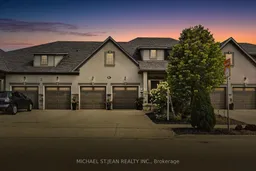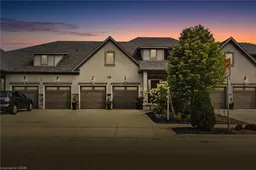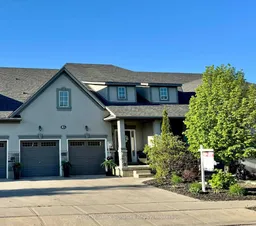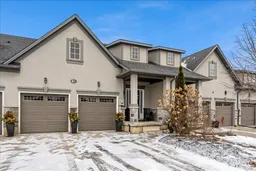Welcome to your dream home! This stunning freehold townhouse, located in a sought-after neighbourhood, offers the perfect blend of modern living & convenience. With 3 spacious bedrooms & 3 elegant bathrooms, this home is designed for comfort & style. Step inside to an open-concept main floor that boasts high ceilings & large windows, flooding the space with natural light. The sleek kitchen, equipped with stainless steel appliances, is perfect for both everyday meals & entertaining guests. A bedroom with its own ensuite provides added convenience & privacy, making it an ideal space for family or guests. Outside, you'll find a cozy backyard, perfect for relaxing or hosting summer barbecues. The huge unfinished basement offers endless possibilities for customization, whether you envision a home gym, a playroom, or additional living space. Situated close to all amenities, top-rated schools, & major highways, this townhouse is the perfect place to call home. Don't miss out on this incredible opportunity!
Inclusions: Dishwasher, Dryer, Garage Door Opener, Microwave, Range Hood, Refrigerator, Stove, Washer, Window Coverings, Light Fixtures







