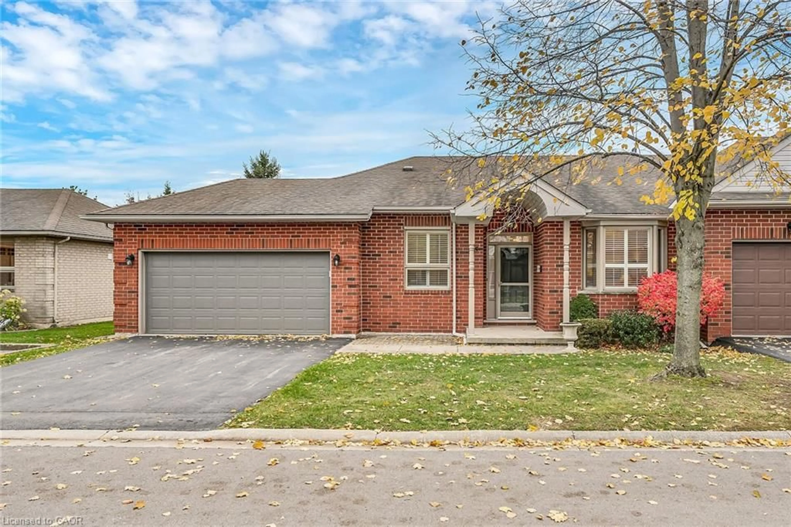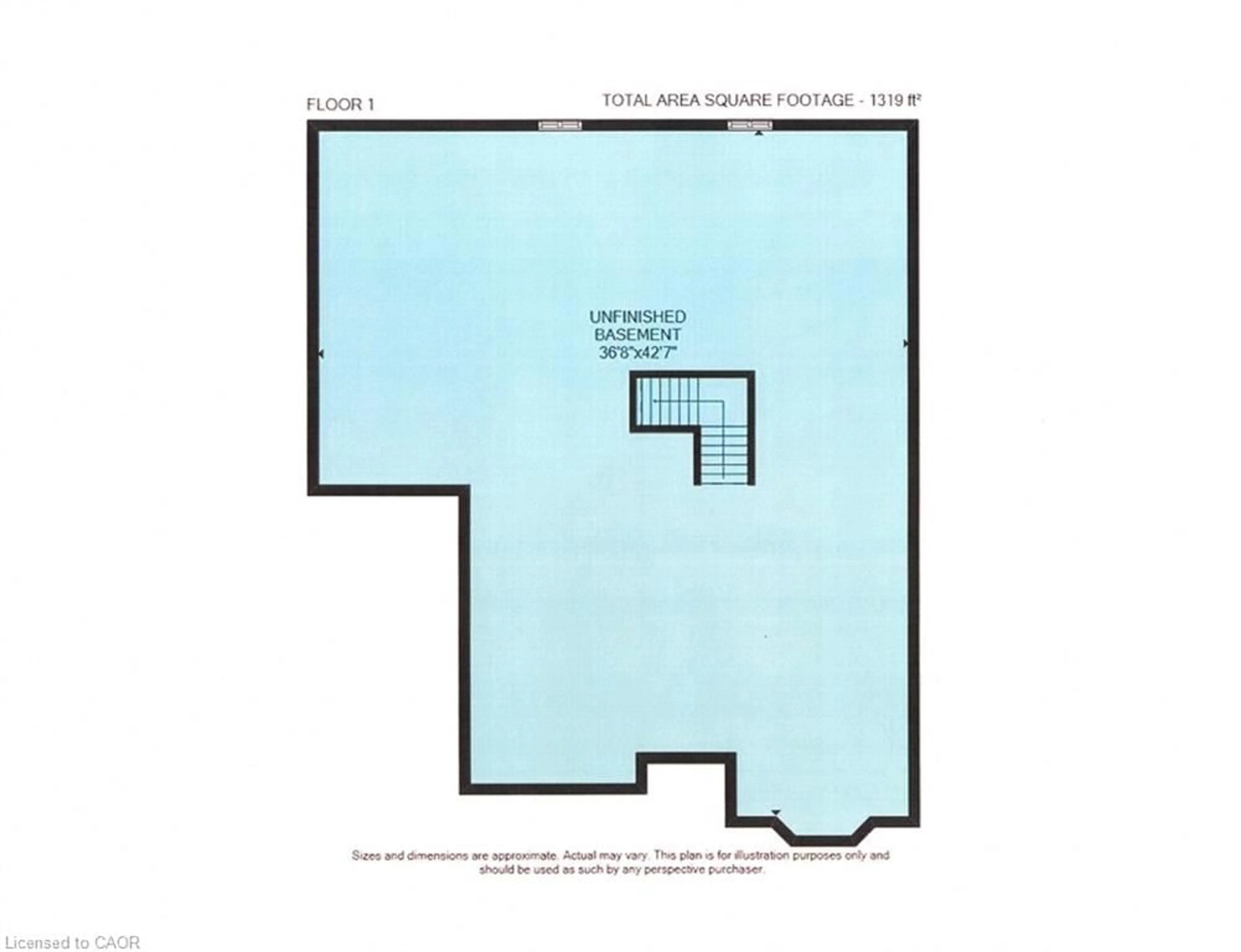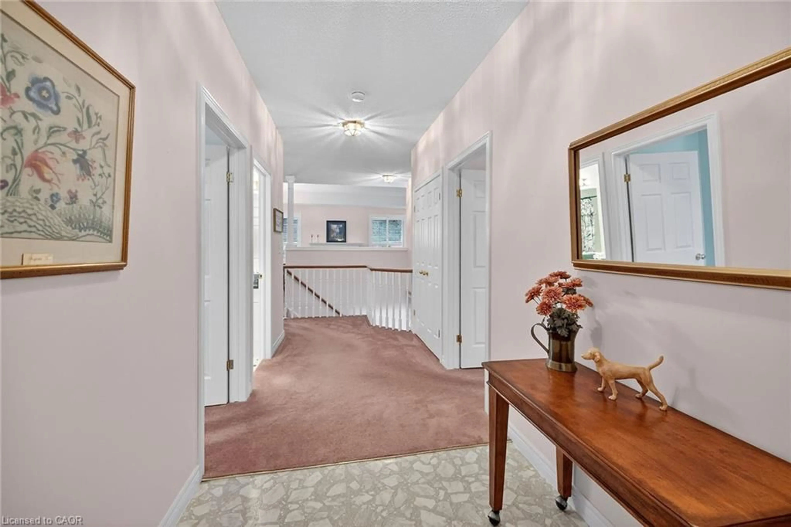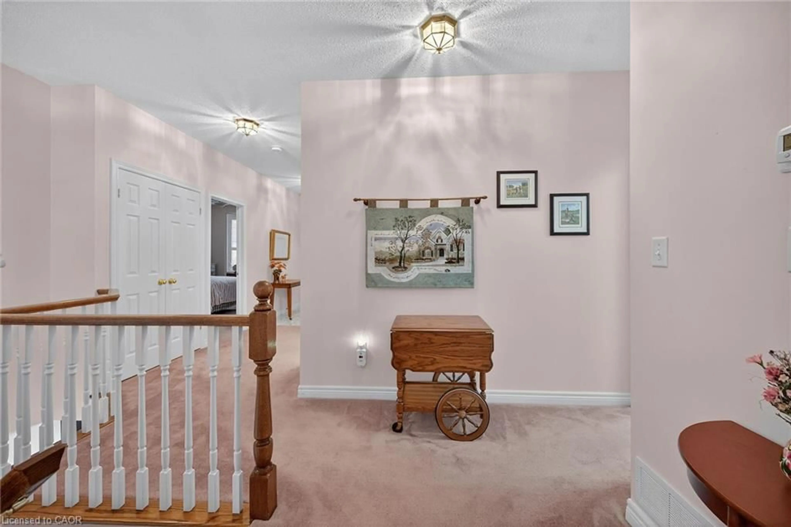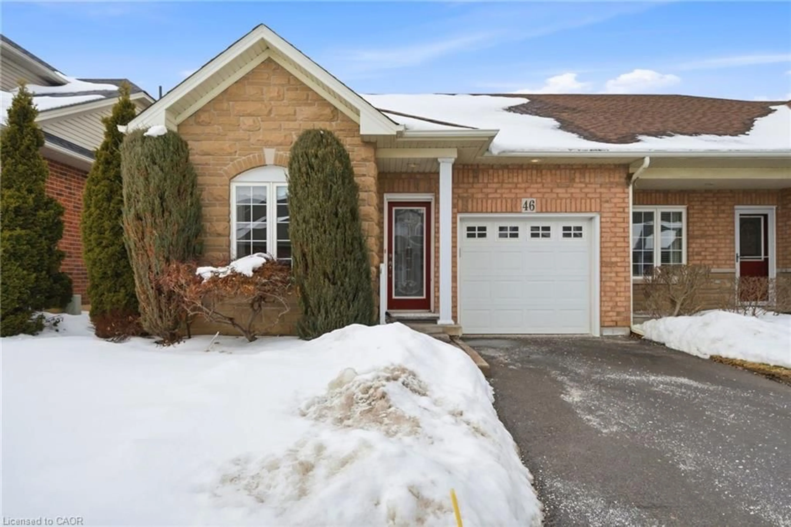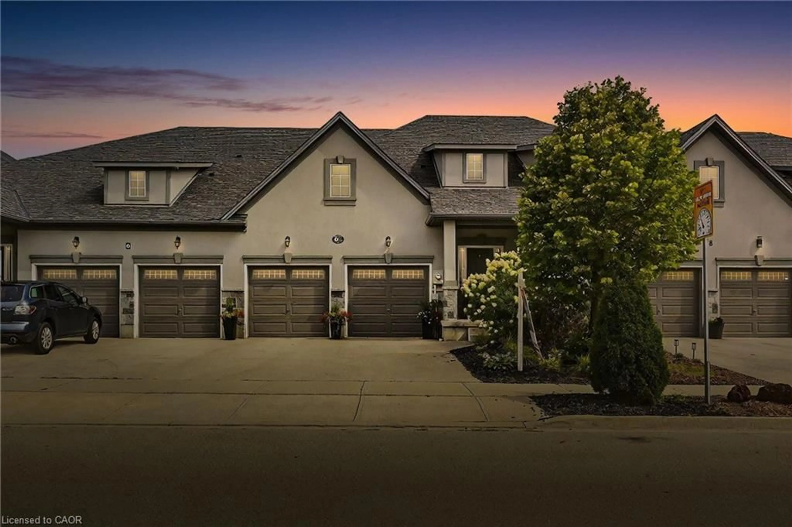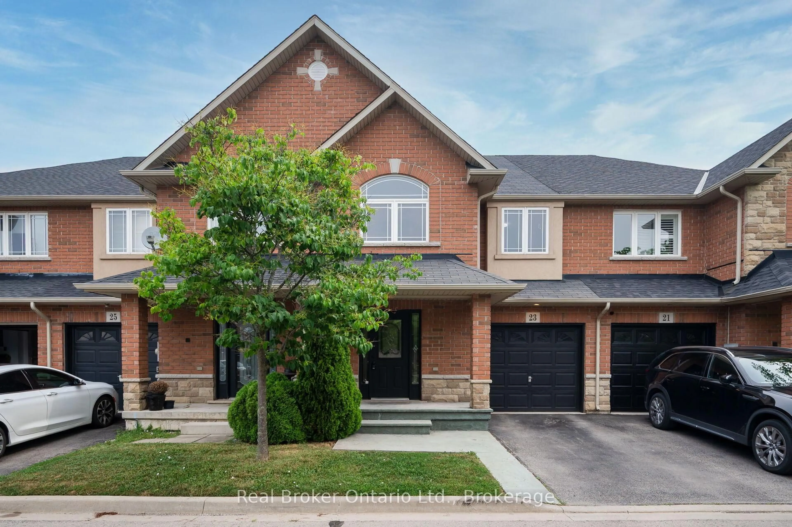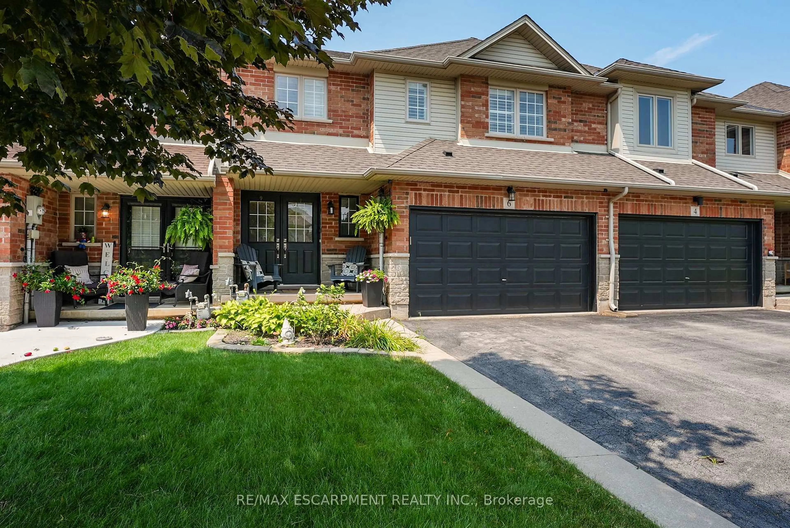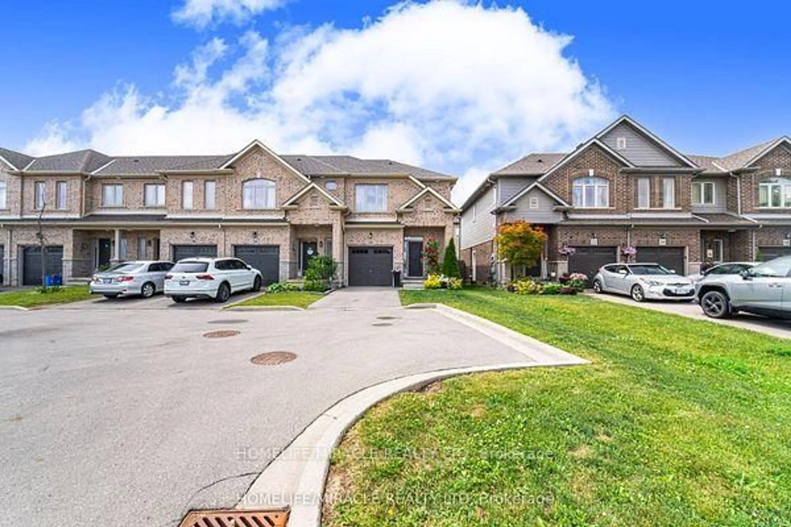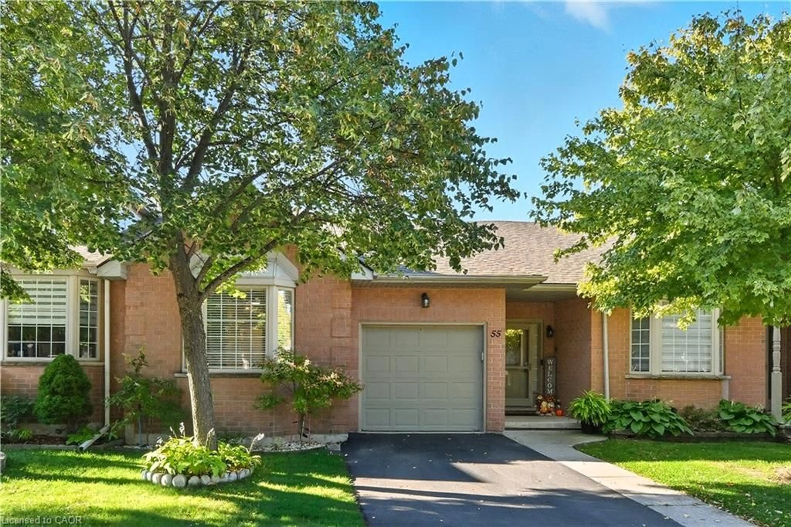Sold conditionally
107 days on Market
55 Riveroaks Dr, Mount Hope, Ontario L0R 1W0
•
•
•
•
Sold for $···,···
•
•
•
•
Contact us about this property
Highlights
Days on marketSold
Estimated valueThis is the price Wahi expects this property to sell for.
The calculation is powered by our Instant Home Value Estimate, which uses current market and property price trends to estimate your home’s value with a 90% accuracy rate.Not available
Price/Sqft$546/sqft
Monthly cost
Open Calculator
Description
Property Details
Interior
Features
Heating: Forced Air, Natural Gas
Central Vacuum
Cooling: Central Air
Basement: Development Potential, Full, Unfinished
Exterior
Features
Pool: Community, Indoor
Sewer (Municipal)
Parking
Garage spaces 2
Garage type -
Other parking spaces 2
Total parking spaces 4
Property History
Nov 6, 2025
ListedActive
$769,900
107 days on market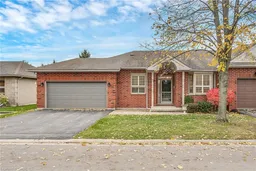 50Listing by itso®
50Listing by itso®
 50
50Property listed by RE/MAX Escarpment Realty Inc., Brokerage

Interested in this property?Get in touch to get the inside scoop.
