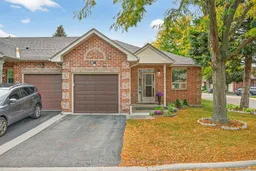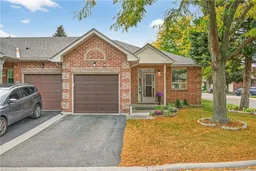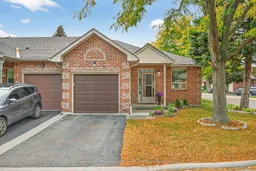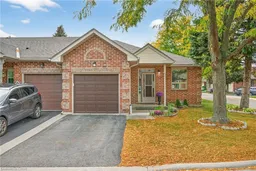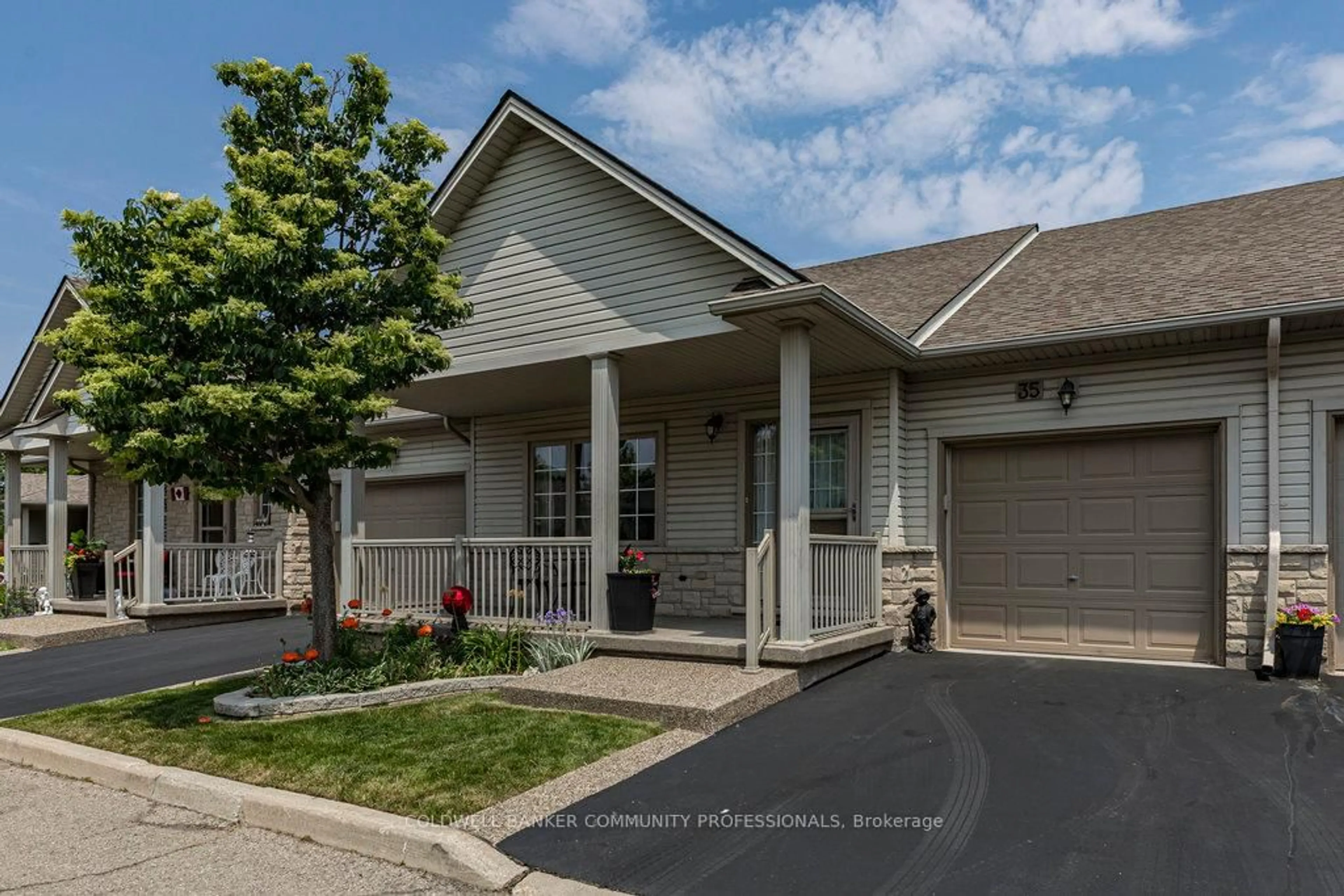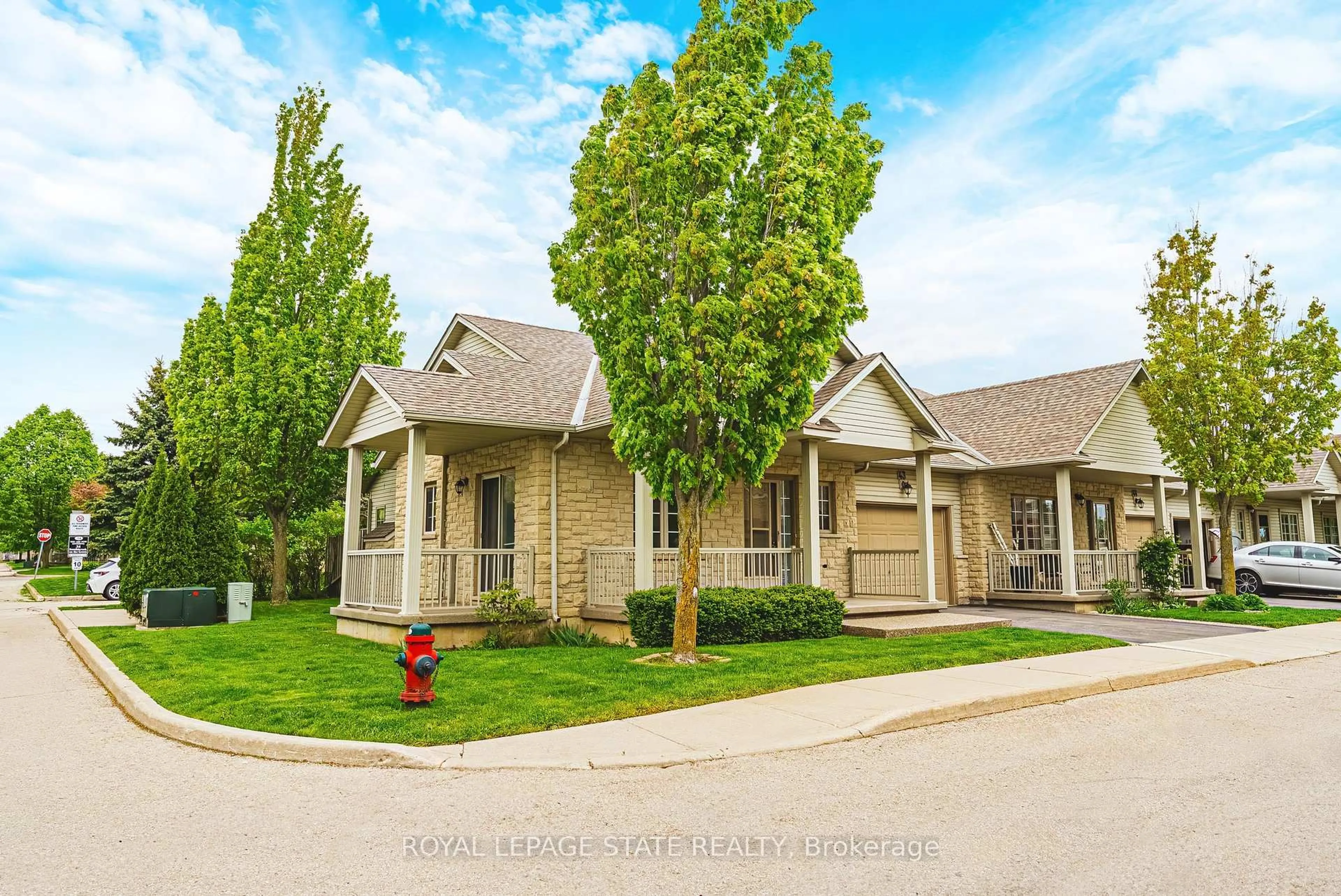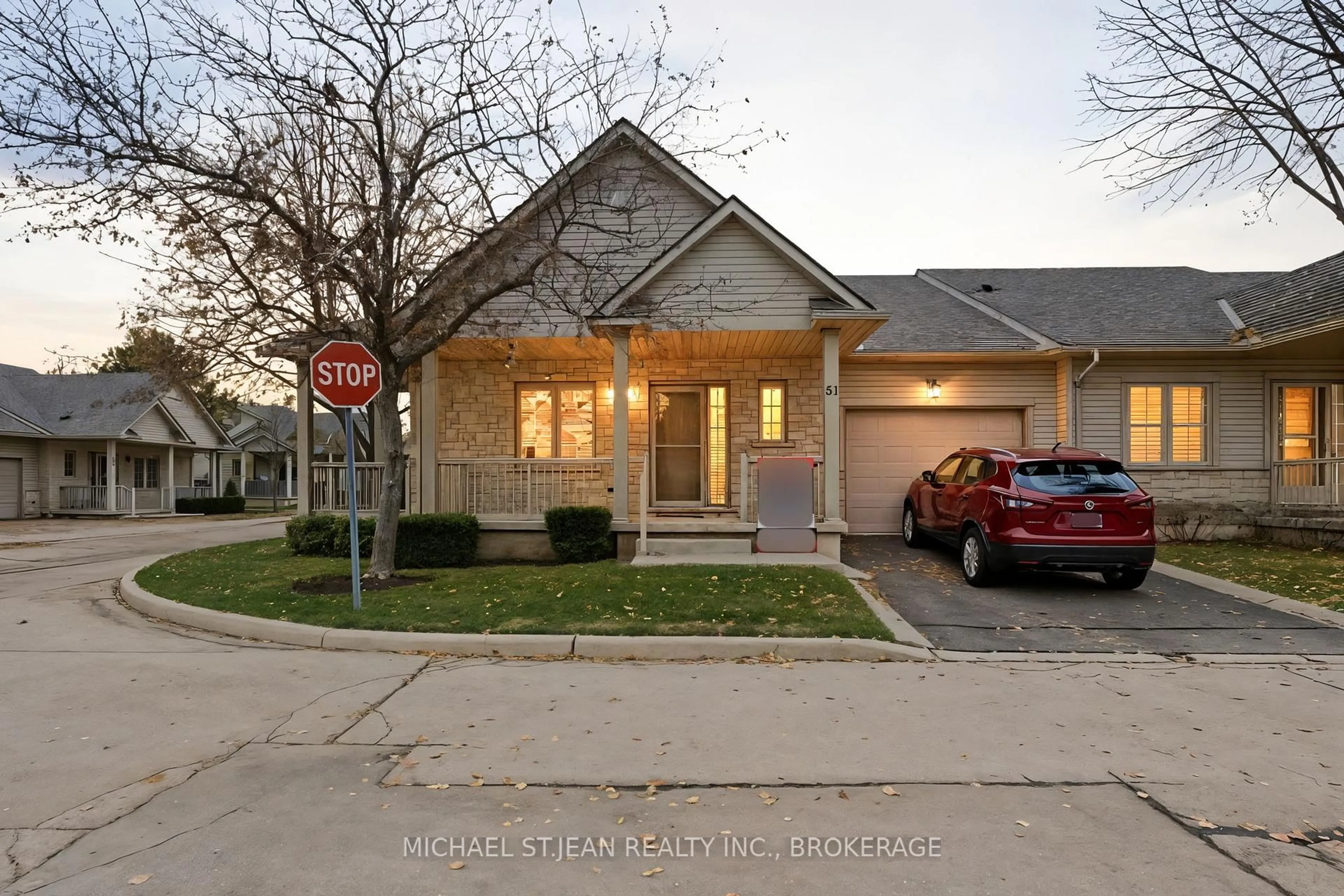Welcome to 52 Twentyplace Blvd nestled in the heart of the sought after 55+ adult living community! This gorgeous end unit bungalow with its landscaped front & side garden has a single car garage & private driveway. Upon entry, the tiled foyer has inside access to the garage, hall closet & handy main floor laundry closet. Bright eat-in kitchen with tiled flooring features wood cabinetry with upgraded hardware, S/S double sink & granite counters. The hallway & inviting family room with its warm paint tones, gleaming exotic hardwood flooring features a bay window filling the room with natural light. French doors lead onto a patio/garden area, perfect spot for morning coffee. Generous bright primary bedroom features a beautiful arch shaped window and expansive closet. M/floor oversized 5pc bath with shower/tub combo, sep walk-in shower unit, large vanity. The highlight of this property is the fully finished basement with its large rec room with pot lights and modern paint finish, perfect for relaxing & entertaining. A bonus room in the basement ideal for a den, craft room & currently used as a guest room has its own 3pc modern ensuite with custom shower. The large furnace room offers space for the hobbyist with area for bench and b/i cabinets. Upgrades: Owned on-demand water heater, triple pane windows 2022, roof 2015. Amazing onsite amenities: clubhouse, indoor pool, sauna, tennis, gym, hot tub, pickleball, library, outdoor patio. Don't wait, your new life starts here!
Inclusions: ELF, window coverings, garage door opener, rangehood, stove, refrigerator, stackable washer/dryer - all appliances 'as is', workshop tables & storage cabinet, gazebo frame
