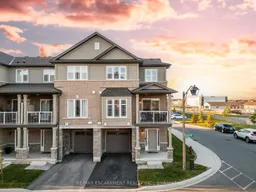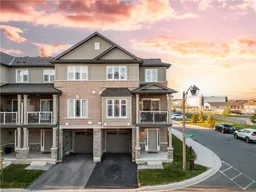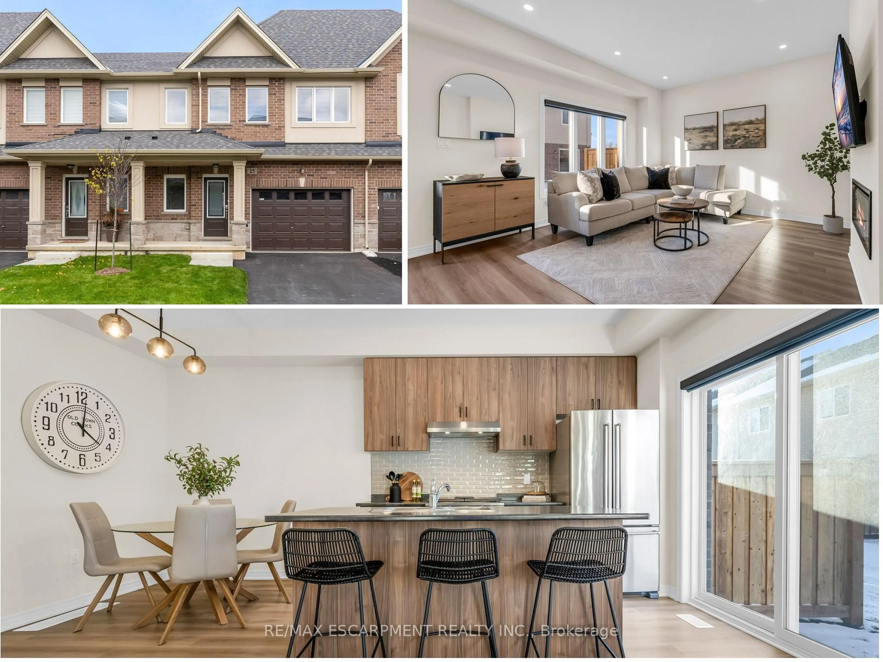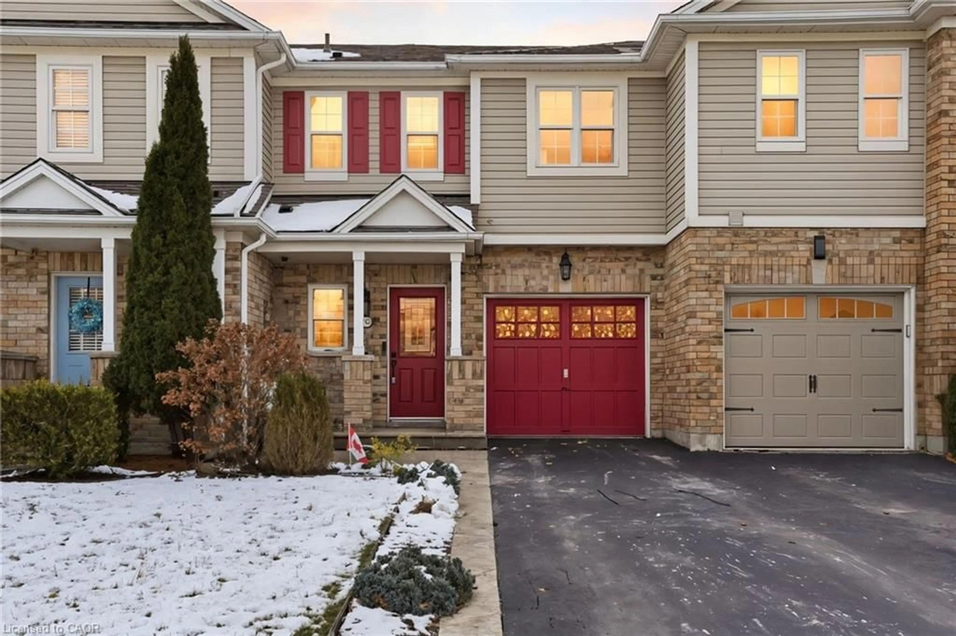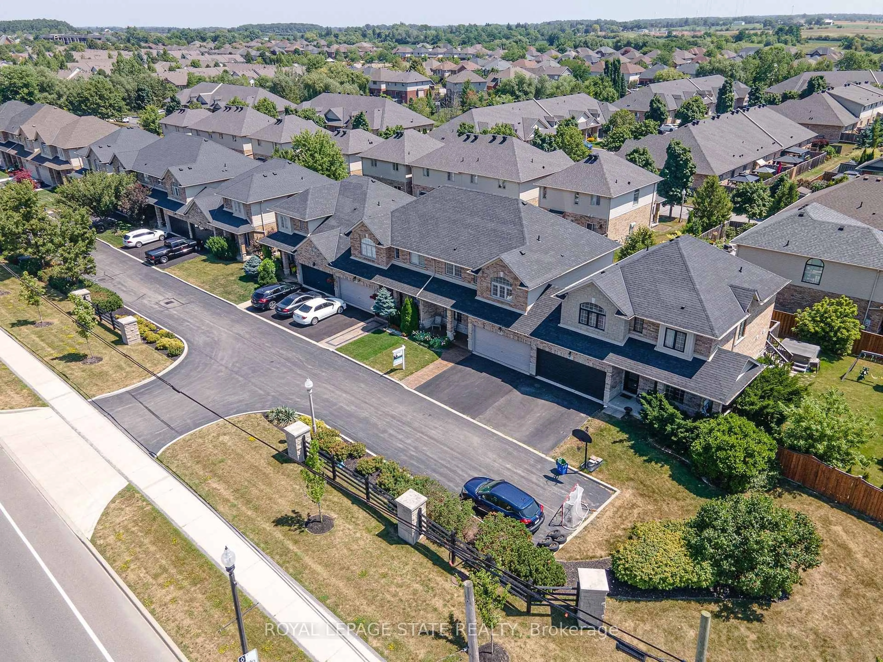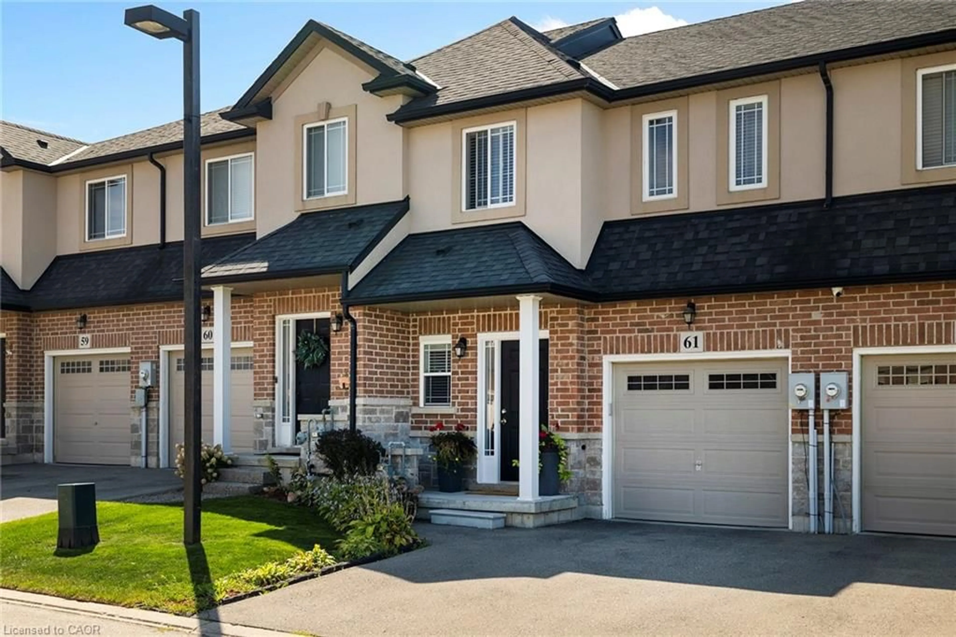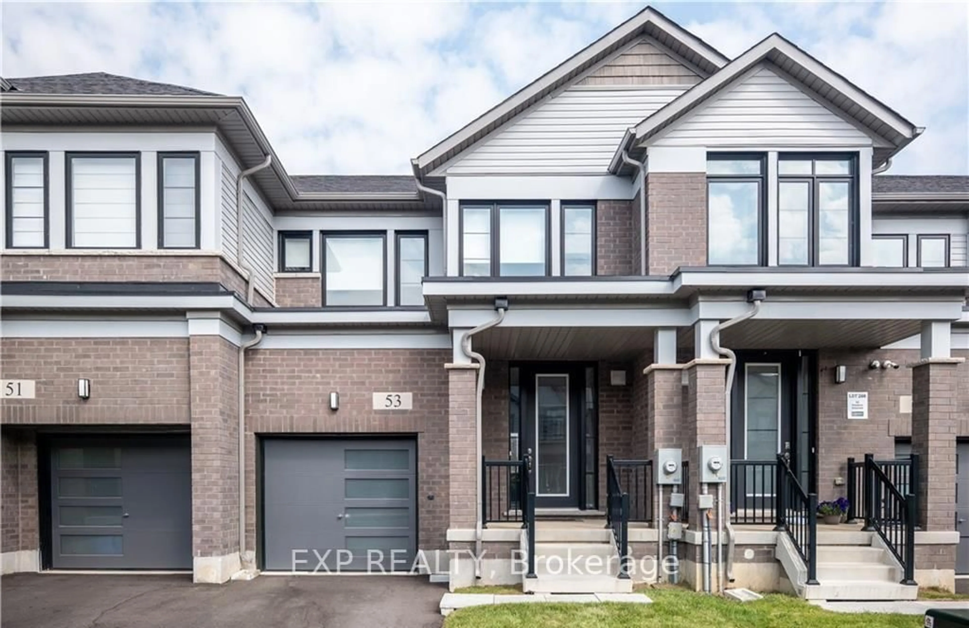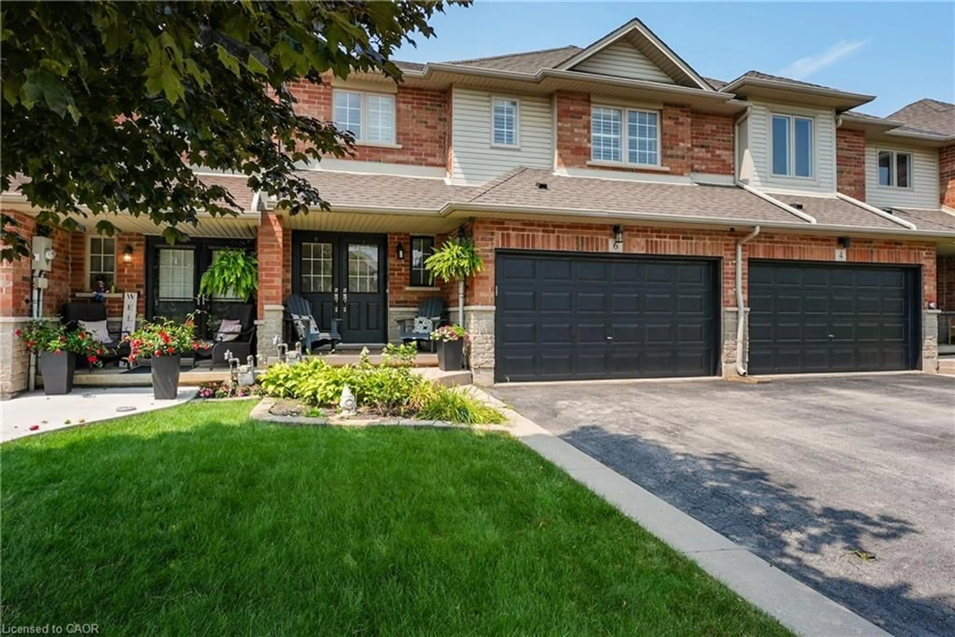Welcome to this modern and meticulously maintained 3-year-old freehold townhouse, tucked away in a quiet, family-friendly community on the highly sought-after Stoney Creek Mountain. With over 1,400 sq. ft. of well-designed living space, this move-in-ready home offers two spacious bedrooms, three bathrooms, and the convenience of an attached garage with private driveway parking. Step inside to a welcoming foyer that offers flexible space perfect for a home office, media room or study nook. The second level boasts a bright, open-concept layout with tall ceilings and abundant natural light. Designed to impress, the chef-inspired kitchen is a true highlight, featuring quartz countertops, modern cabinetry, upgraded appliances and an oversized island that flows seamlessly into the dining and living areas. Step out onto your private, oversized balcony to enjoy a peaceful morning coffee or unwind in the evening. Upstairs, you'll find a well-planned third floor with two generous bedrooms and a sleek 3-piece main bathroom. The primary suite easily accommodates a king-size bed and includes a spacious 4-piece ensuite for added comfort and privacy. Additional features include fresh paint throughout, quality finishes and the benefit of freehold ownership with a low monthly road fee that covers landscaping and snow removal making everyday living easy and maintenance-free. RSA.
Inclusions: Built-in Microwave, Carbon Monoxide Alarm, D/W, Dryer, GDO, Smoke Detector, Stove, Washer, Window Coverings.
