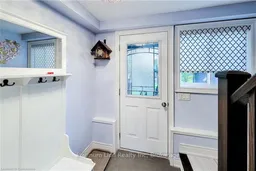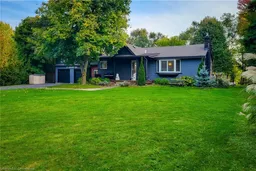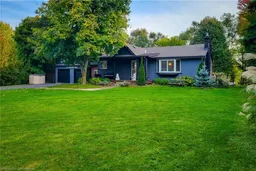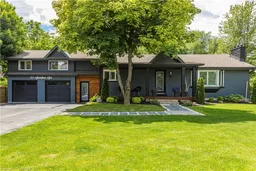Welcome to 49 Aberdeen Ave., a stunning family home located in the heart of Mount Hope. This beautifully renovated bungalow features 4 spacious bedrooms and 4 modern bathrooms, providing ample room for comfortable living. This home has been transformed with countless upgrades, including fresh paint throughout and a stylish, carpet-free design. Notable updates include: New HVAC (2023), New A/C (2024 In-Law Suite), A gorgeous new kitchen with Thor appliances, Pot lights that enhance the modern feel, cozy fireplaces for added warmth and charm. The exterior boasts inviting covered porches at the front and a spacious patio at the back, complete with a stamped concrete yard. Set on a premium lot tucked away on an admired street, this property offers easy access to everything you need! Additional features include: A double garage and an oversized shed, perfect for hobby enthusiasts. A basement that can serve as an extra bedroom or office, along with additional family space, a wine cellar, and a bar. A separate in-law suite, ideal for multi-generational living or potential rental income. Dont miss your chance to own this exceptional home in Mount Hope! Schedule your showing today to experience all it has to offer.
Inclusions: Fridge, Washer/Dryer, Gas Stove, Oven, Dishwasher, Hot Water Tank Owned, Ride on Lawn Mower, Shed, Fire Pit, Horseshoe Pit







