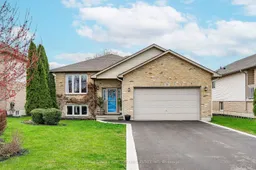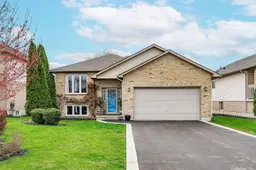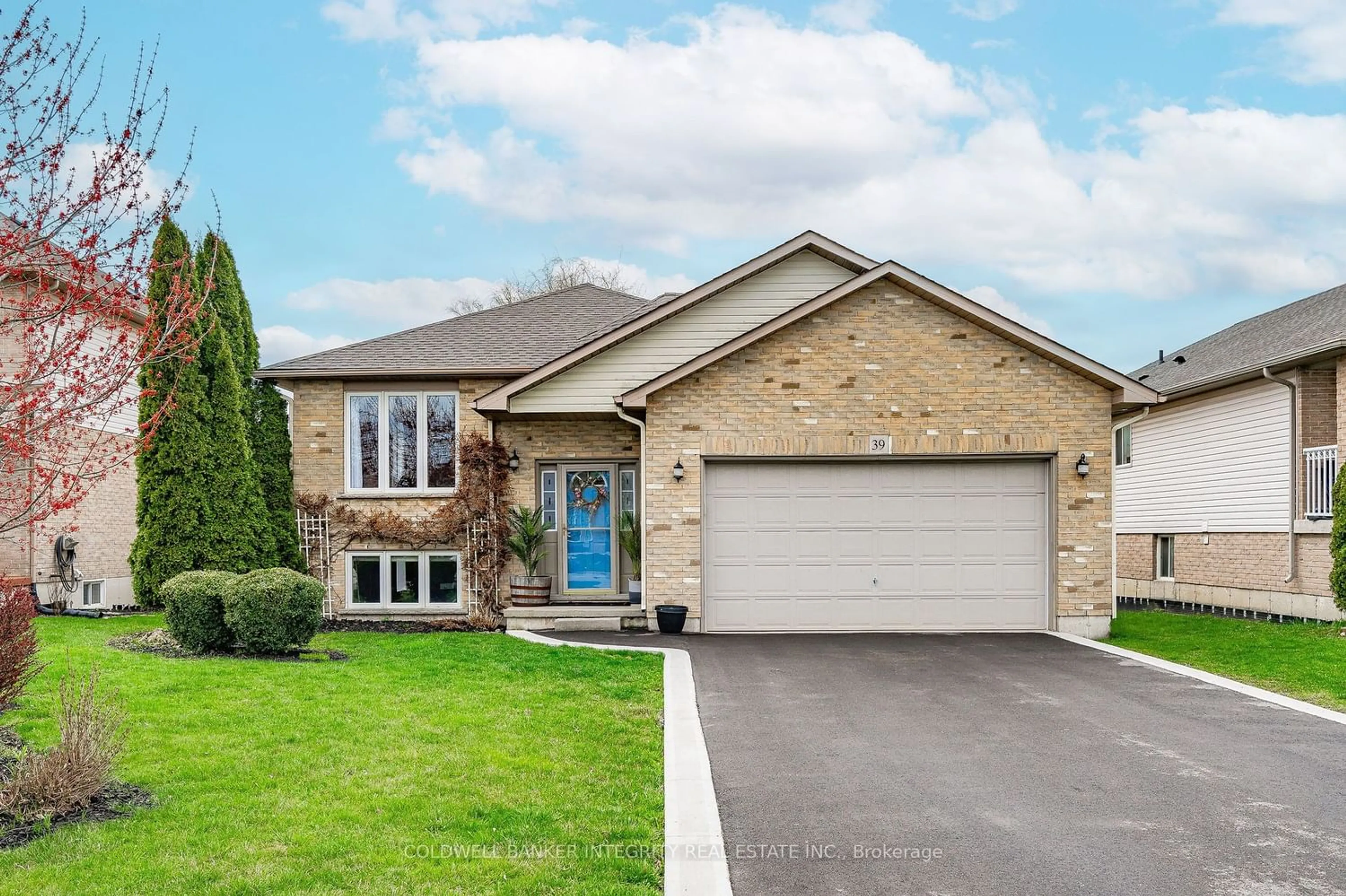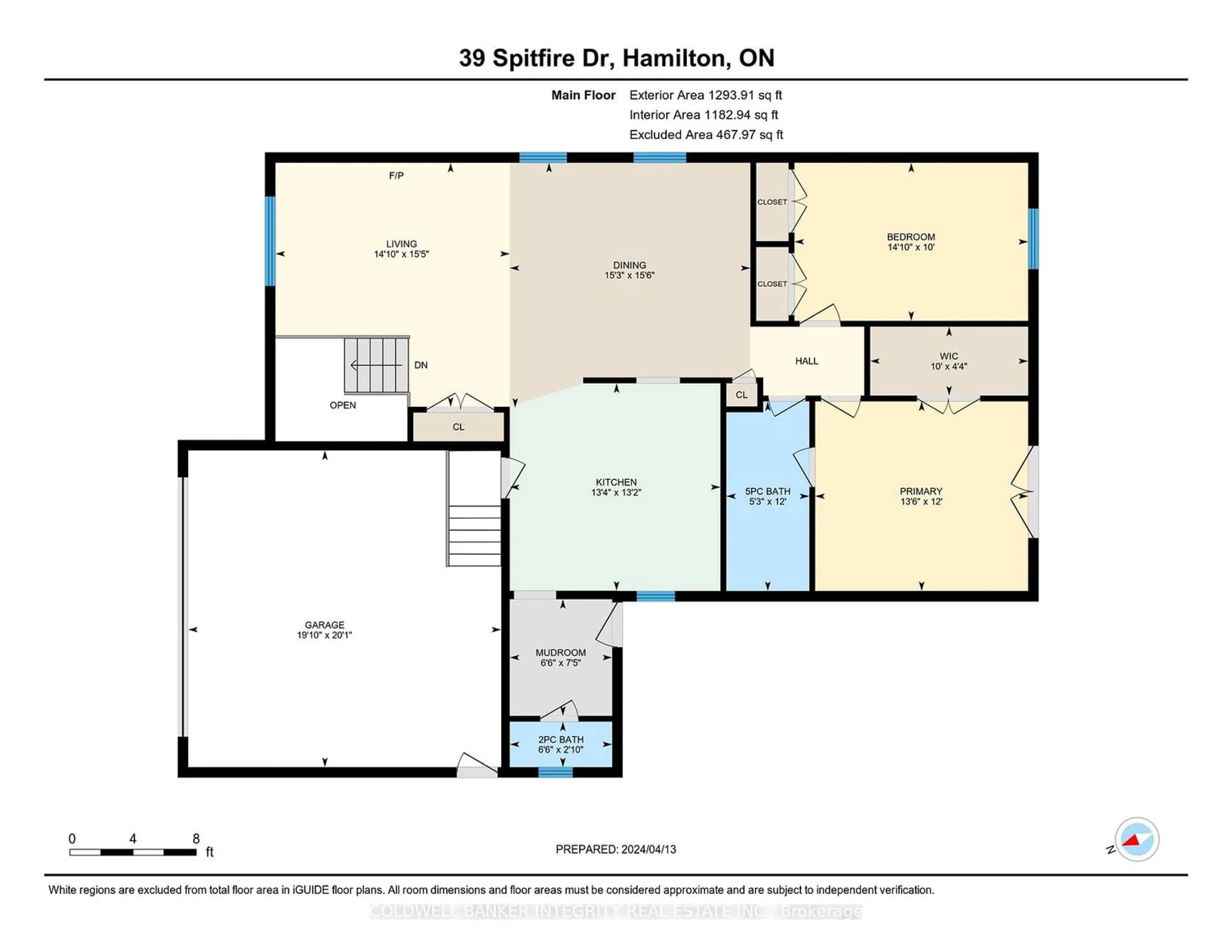39 Spitfire Dr, Hamilton, Ontario L0R 1W0
Contact us about this property
Highlights
Estimated ValueThis is the price Wahi expects this property to sell for.
The calculation is powered by our Instant Home Value Estimate, which uses current market and property price trends to estimate your home’s value with a 90% accuracy rate.$795,000*
Price/Sqft$583/sqft
Days On Market10 days
Est. Mortgage$4,295/mth
Tax Amount (2023)$3,958/yr
Description
Welcome to this meticulously maintained raised ranch boasting 2+1 bedrooms and 2.5 bathrooms. Step inside to discover a haven of natural light, accentuating the spaciousness and inviting warmth of the living spaces. Recently upgraded flooring throughout, as well as refinished kitchen cupboards, add contemporary flair. Indulge in the serenity of the master bedroom, complete with French doors leading to a charming Juliet balcony, perfect for enjoying tranquil moments or intimate meals. Outside, fully treed backyard offering full privacy spring and summer and a rare fully landscaped oasis awaits, featuring a beach like area, ideal for both entertaining and relaxation. outdoor lighting, and a tiki bar complete the outdoor experience. Fitness enthusiasts will delight in the top-of-the-line home gym, offering potential for a fitness business. Additional highlights include a hot tub, game/entertainment room, and freshly stained deck for outdoor enjoyment. Nestled in a burgeoning neighborhood, this home offers convenience with a mere 5-minute walk to a K-8 school, while providing easy access to bus stops, golf courses, the airport, highways, shopping centers, restaurants, and entertainment venues. Hospitals are just a short 15-minute drive away, and the picturesque Port Dover Beach awaits with a scenic 30-minute drive. The separate entrance to the finished lower level offers the flexibility to convert the property into a two-family dwelling or income-generating asset. Seize the opportunity to make this exceptional property your forever home.
Upcoming Open House
Property Details
Interior
Features
Main Floor
Living
4.71 x 4.52Dining
4.72 x 4.64Br
3.05 x 4.512nd Br
3.66 x 4.11Exterior
Features
Parking
Garage spaces 2
Garage type Attached
Other parking spaces 4
Total parking spaces 6
Property History
 40
40 40
40Get an average of $10K cashback when you buy your home with Wahi MyBuy

Our top-notch virtual service means you get cash back into your pocket after close.
- Remote REALTOR®, support through the process
- A Tour Assistant will show you properties
- Our pricing desk recommends an offer price to win the bid without overpaying



